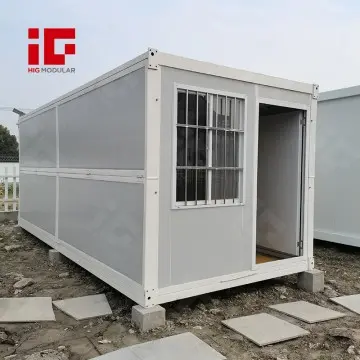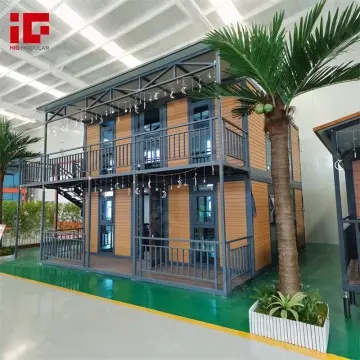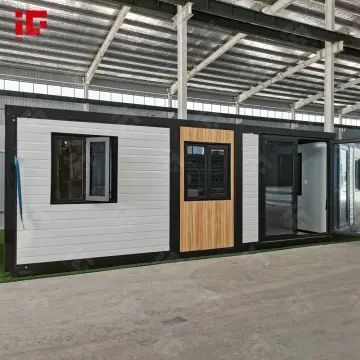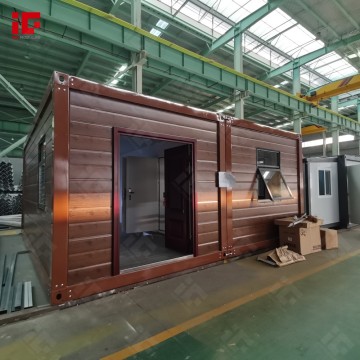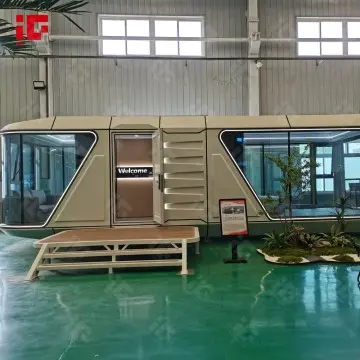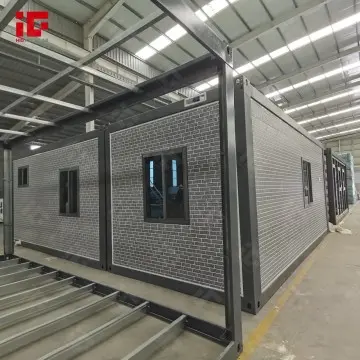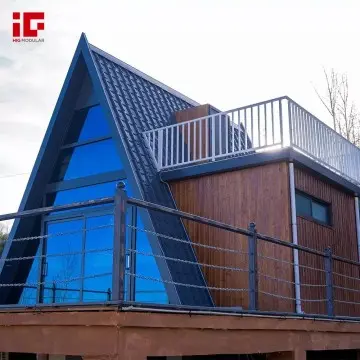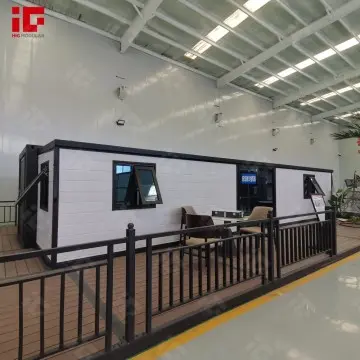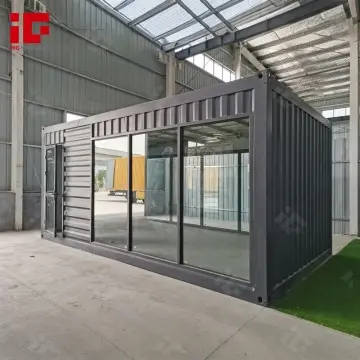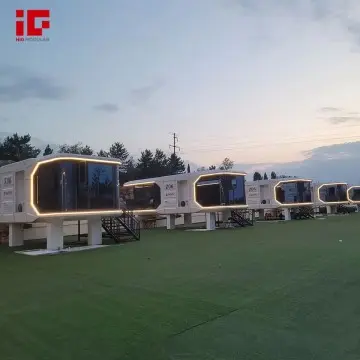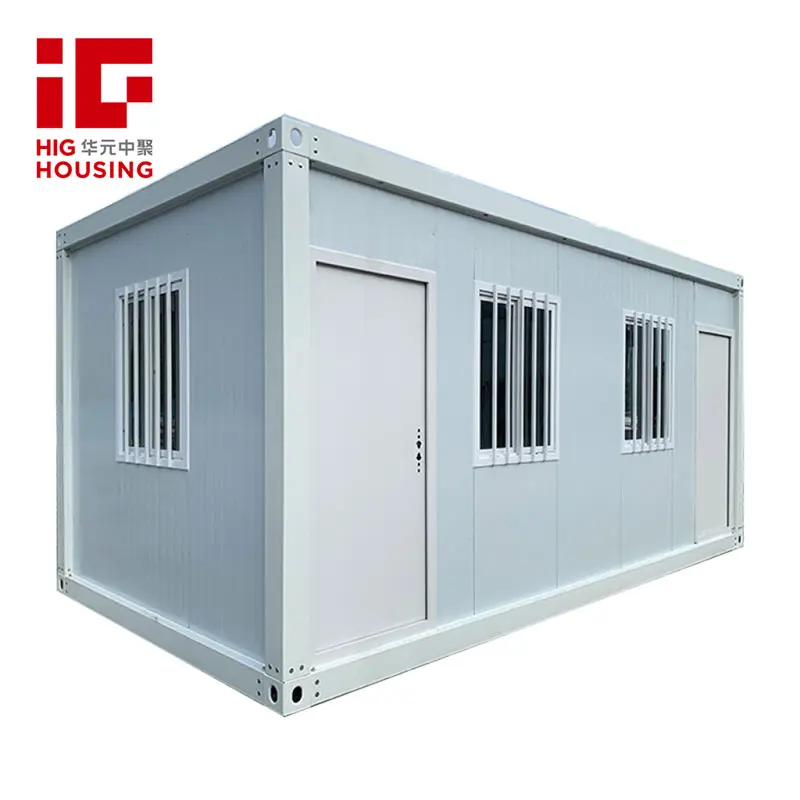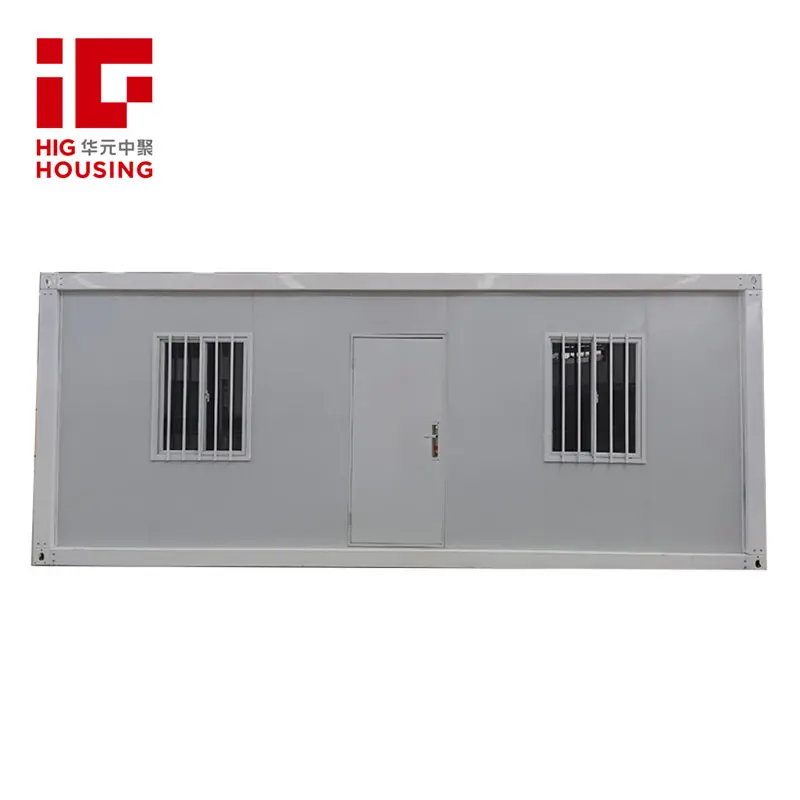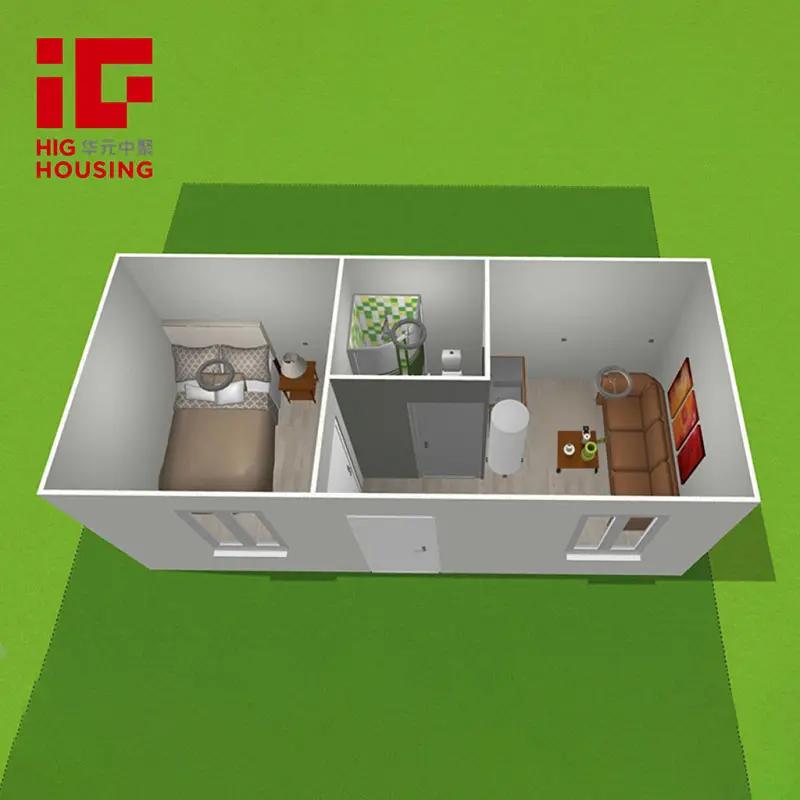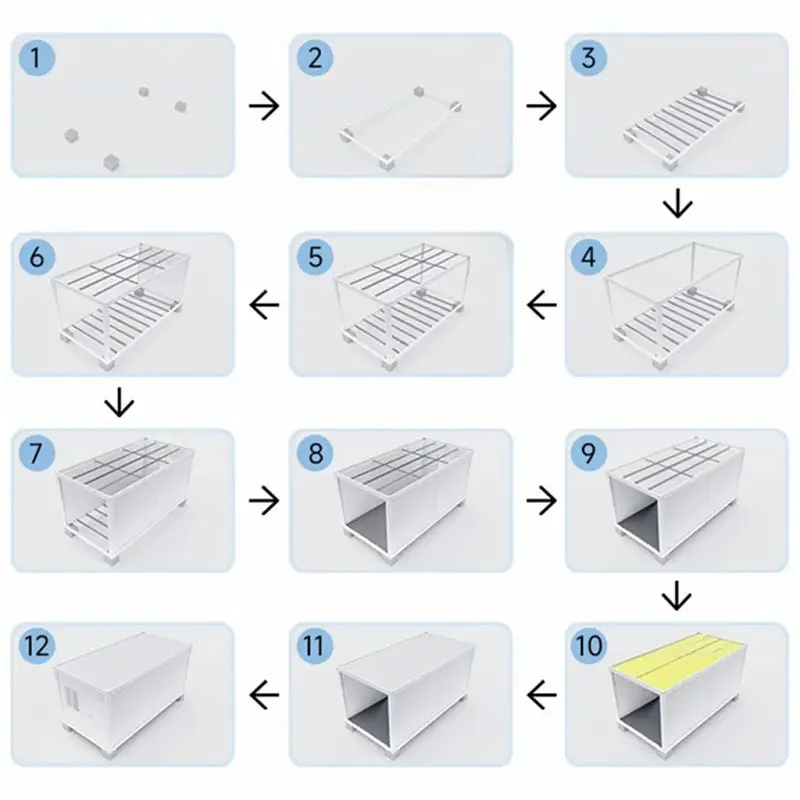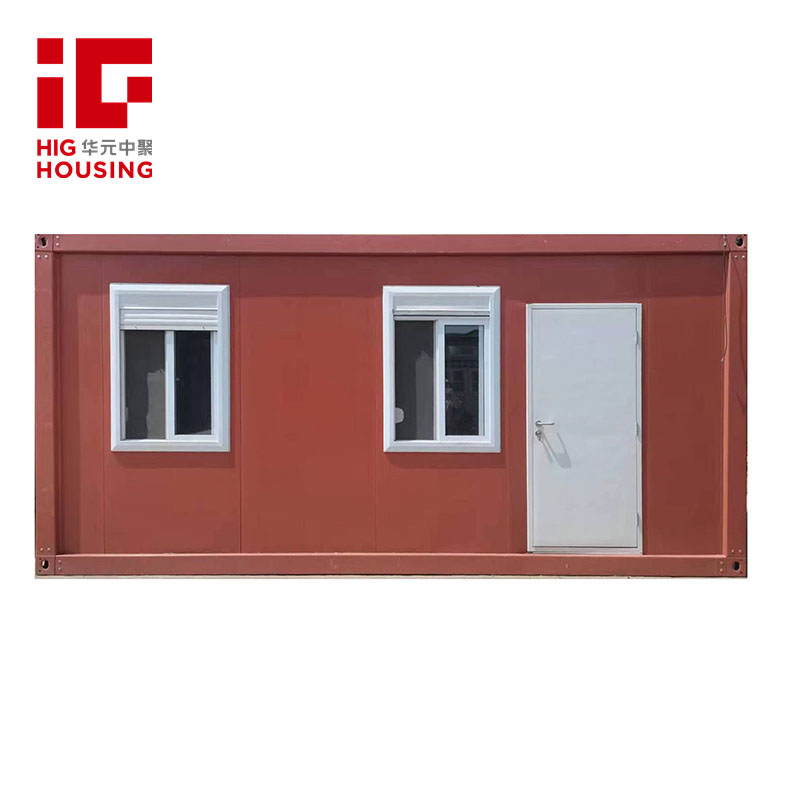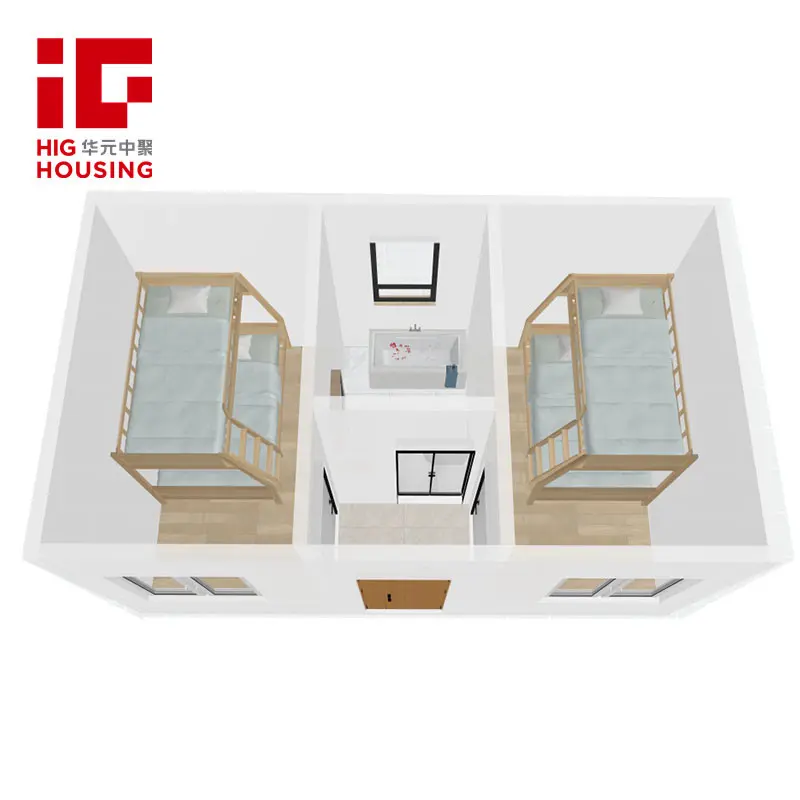Understanding Detachable Container Houses: Features, Production, and More
Product Specifications
Detachable container houses are typically built to a standard size of 6 meters long, 3 meters wide, and 2.5 meters high, weighing around 1.5 tons. They are constructed with a steel frame for stability and are equipped with insulated wall panels that maintain a comfortable indoor temperature. Designed for durability, these units feature a protective coating on the exterior that resists corrosion and adverse weather conditions, making them suitable for diverse environments. The interior can be customized to meet different needs, whether it’s a living area, an office, or a storage space.
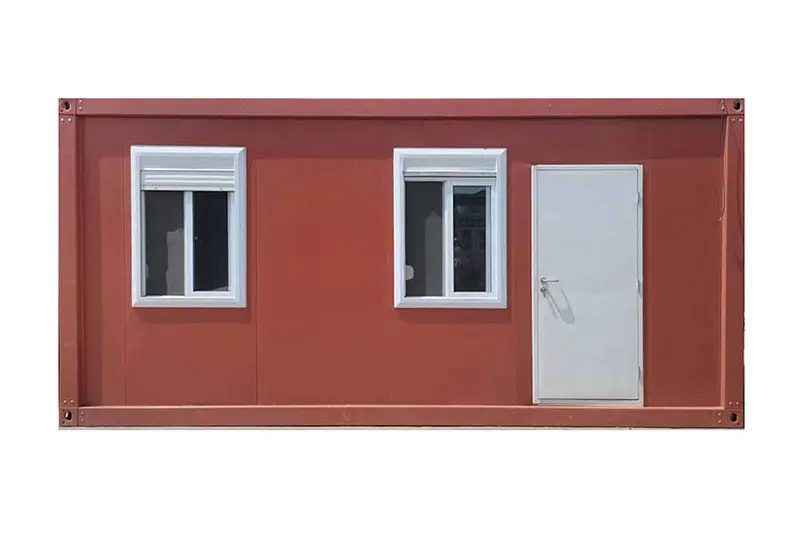
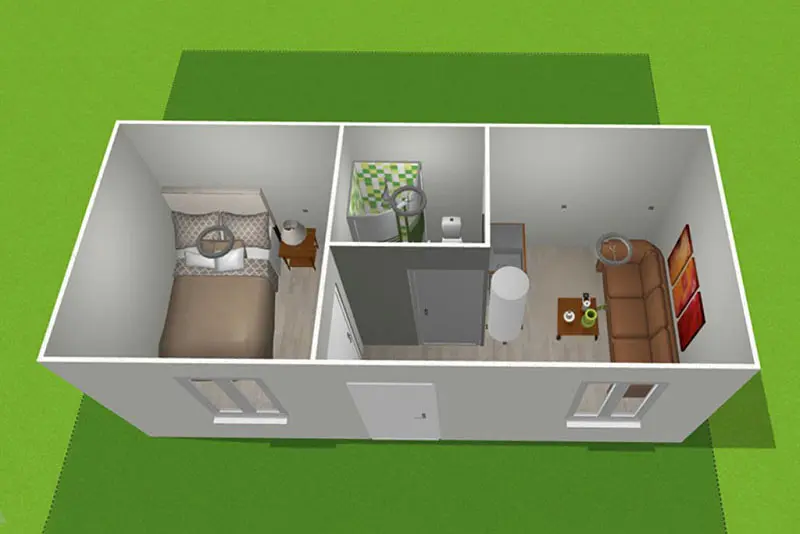
Raw Materials
The construction of a detachable container house relies on high-quality raw materials to ensure durability and comfort. The primary material is hot-dip galvanized steel, known for its anti-rust properties and structural integrity. The walls are filled with high-density polyurethane foam for thermal insulation, helping maintain an optimal temperature inside the unit. Eco-friendly PVC is used for the flooring, providing a surface that is not only waterproof and slip-resistant but also easy to clean and maintain. These materials ensure that the houses are robust, comfortable, and suitable for various conditions.
Production Process
The production of detachable container houses is carried out with precision and efficiency. It starts with cutting steel beams to the required dimensions, followed by welding to create the frame structure. The steel is then coated with a corrosion-resistant layer to extend its service life. Wall panels with insulation are attached to the frame, and exterior and interior finishes are applied. The unit is assembled using advanced machinery, which ensures each part fits perfectly. Finally, windows, doors, and electrical components are installed, with the entire unit undergoing a detailed quality check before being packaged for shipping.

Usage Scenarios
Detachable container houses offer a flexible solution for a variety of needs. They are widely used on construction sites as temporary offices or living quarters for workers. In remote or scenic locations, these units serve as cost-effective holiday cabins or guest accommodations. Their quick assembly makes them ideal for emergency housing in disaster relief efforts, providing safe shelter in critical times. Additionally, they are well-suited for use as mobile clinics, pop-up shops, or field research stations, adapting easily to changing requirements.
Quality Assurance
Quality control is a top priority in the production of detachable container houses. Each unit is subjected to a range of tests to ensure structural safety and durability. Weld seams are tested for strength to confirm the integrity of the frame, while the insulation is evaluated for its effectiveness in maintaining a stable indoor climate. Water-resistance tests ensure that the units are well-sealed and can withstand heavy rain. The products are also tested for their ability to withstand wind loads and seismic activities, ensuring stability in harsh weather conditions. The entire process adheres to ISO9001 standards, ensuring consistent quality.
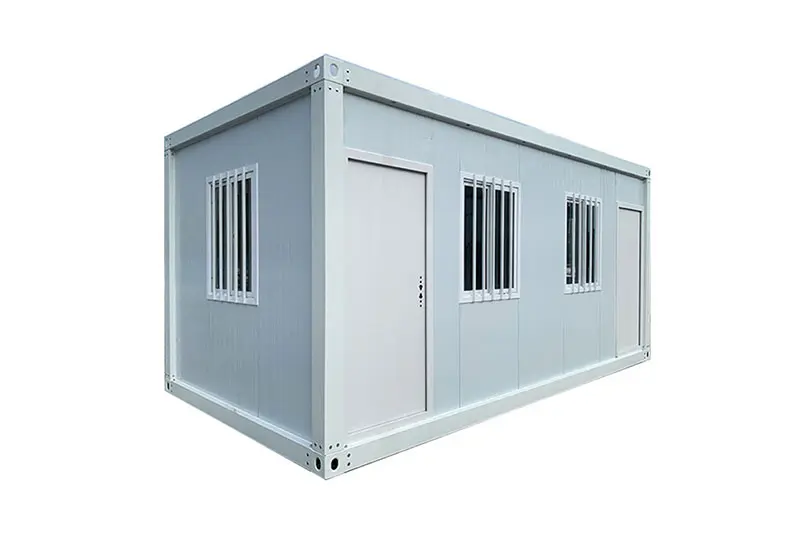
Packaging and Transport
Once production and inspection are complete, detachable container houses are carefully packaged to prevent damage during transportation. Each component is wrapped in protective materials such as foam boards and bubble wrap. Thanks to their modular design, the units can be disassembled and packed into flatbed trucks or standard shipping containers, simplifying the transport process. Shock-absorbing measures are implemented during loading and unloading to minimize the risk of damage, ensuring that the units arrive at the customer's location ready for easy assembly.
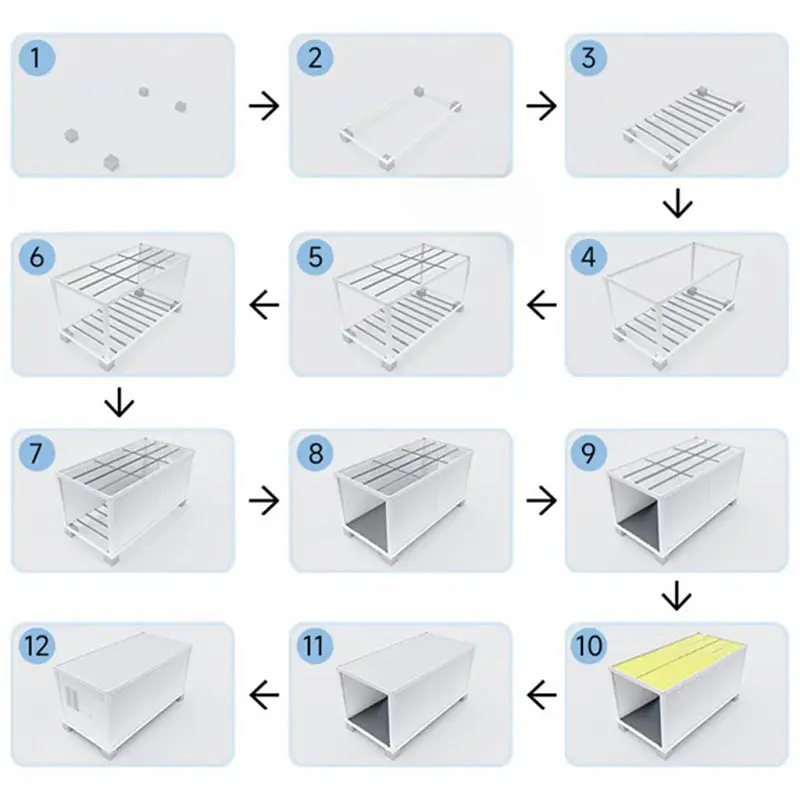
After-Sales Support
The company provides extensive after-sales support to ensure that customers are fully satisfied with their purchase. A one-year warranty covers structural defects and component replacements, while a dedicated support team is available 24/7 to assist with technical questions or installation guidance. For larger projects, professional technicians can be sent to the site to oversee the assembly process, ensuring everything is set up correctly. This proactive support ensures that customers can rely on the product’s performance long after the purchase.
Payment and Settlement Options
To facilitate a smooth transaction, the company offers several payment methods, including bank transfer, wire transfer, and letters of credit. Generally, a 30% deposit is required to begin production, with the balance due upon the completion and acceptance of the product. For bulk orders or long-term clients, flexible payment terms can be arranged, allowing for more convenient financing. This approach ensures a seamless experience for customers, from order placement to the delivery of their units.
Detachable container houses provide a modern, adaptable solution for diverse living and working spaces. From their careful production process to comprehensive after-sales support, each aspect of these units is designed to meet the evolving needs of customers while maintaining high standards of quality and service.

