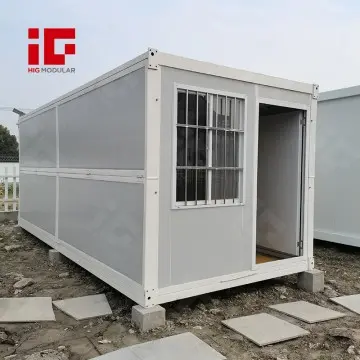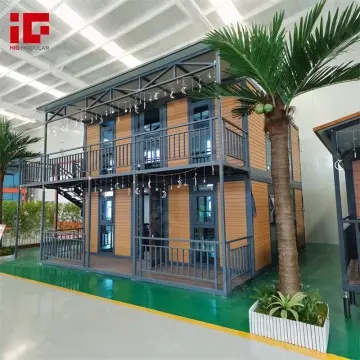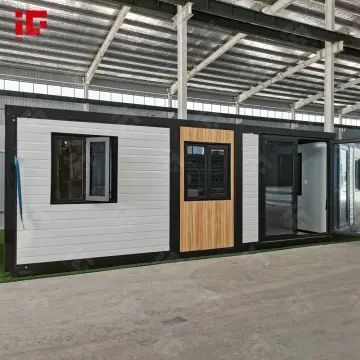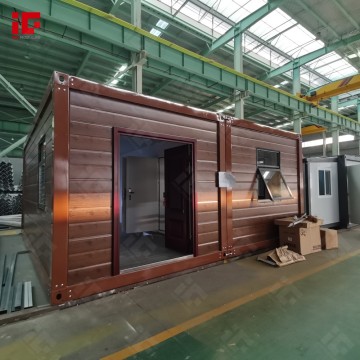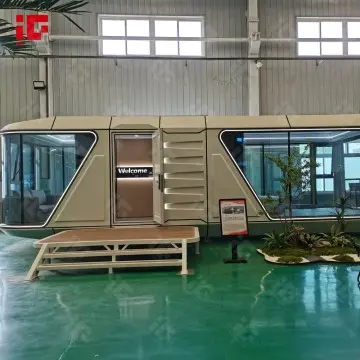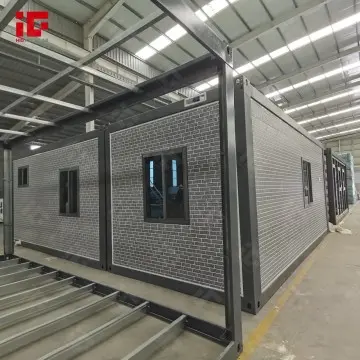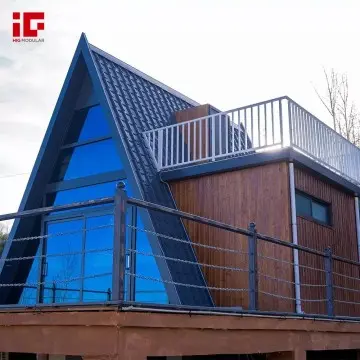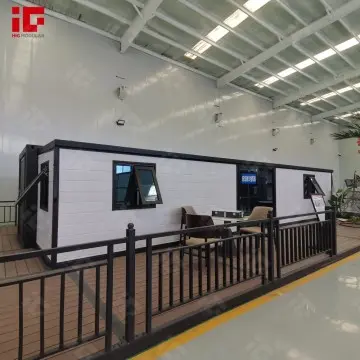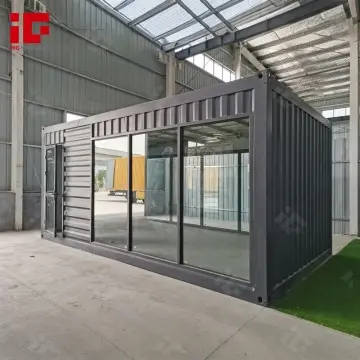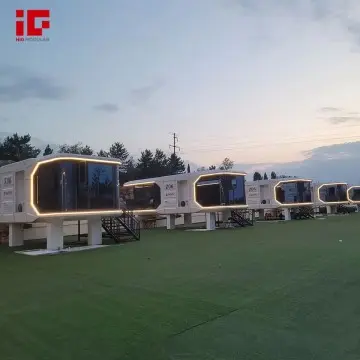The Revolutionary Foldable Container House: Transforming Temporary and Permanent Living Solutions
In the realms of construction and temporary housing, innovation is essential to tackling challenges like high costs, sluggish build times, and inefficient transportation. The foldable container house emerges as a transformative solution, providing a versatile, cost-effective, and time-saving alternative to traditional building methods. This piece explores how this innovative structure is reshaping our perspectives on living and working spaces.
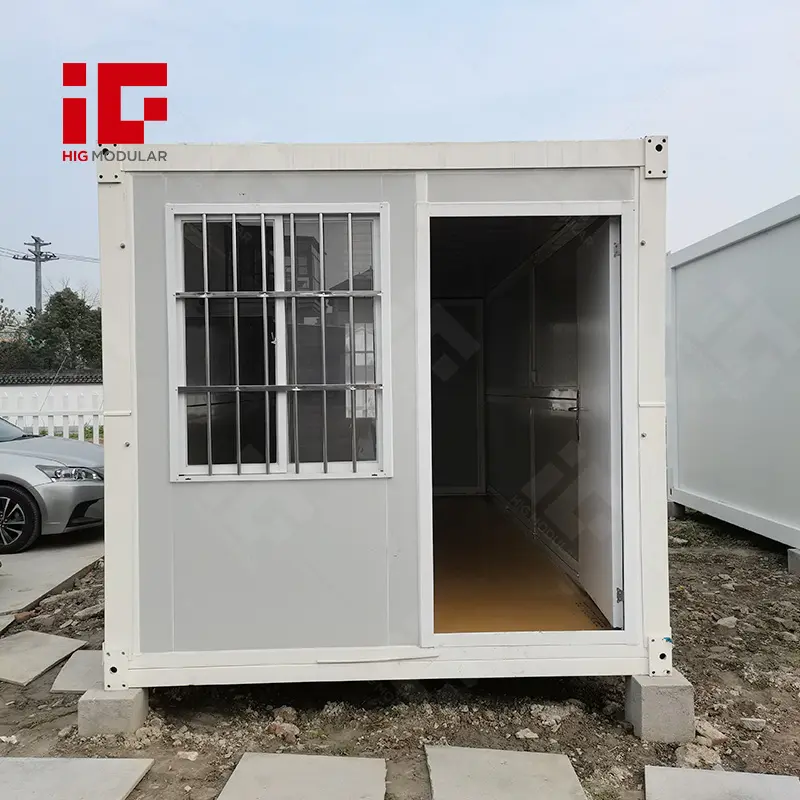
1. What is a Foldable Container House?
A foldable container house is a prefabricated structure built around a robust steel frame. It can be collapsed into a compact unit for easy transportation and then effortlessly unfolded and assembled on-site. Unlike standard shipping containers that are repurposed, these houses are designed from the ground up for folding, making them exceptionally efficient in both transit and setup.
Visually, they boast a modular design with sturdy walls, windows, and doors that retain structural integrity even after multiple fold-and-unfold cycles. The exterior typically utilizes durable materials such as galvanized steel and insulated panels, ensuring longevity and resistance to various weather conditions.
2. Transportation Efficiency: Saving Space and Costs
One of the most notable advantages of foldable container houses is their exceptional transport efficiency. Traditional prefabricated homes or shipping containers consume substantial space during shipping. In contrast, foldable container houses can be folded to a fraction of their fully assembled size.
To illustrate this efficiency, consider the following comparison table of shipping space usage:
|
Type of Unit |
Number of Units per 40ft Container |
Volume Occupied (m³) |
|
Standard Prefab Home |
1 |
~60 |
|
Foldable Container House |
Up to 8 |
~8 per folded unit |
This means that when shipping foldable container houses, far more units can be transported in a single trip. Fewer trips translate to lower fuel consumption, reduced transportation fees, and a smaller carbon footprint. For businesses or organizations undertaking large projects, this efficiency results in significant cost savings.
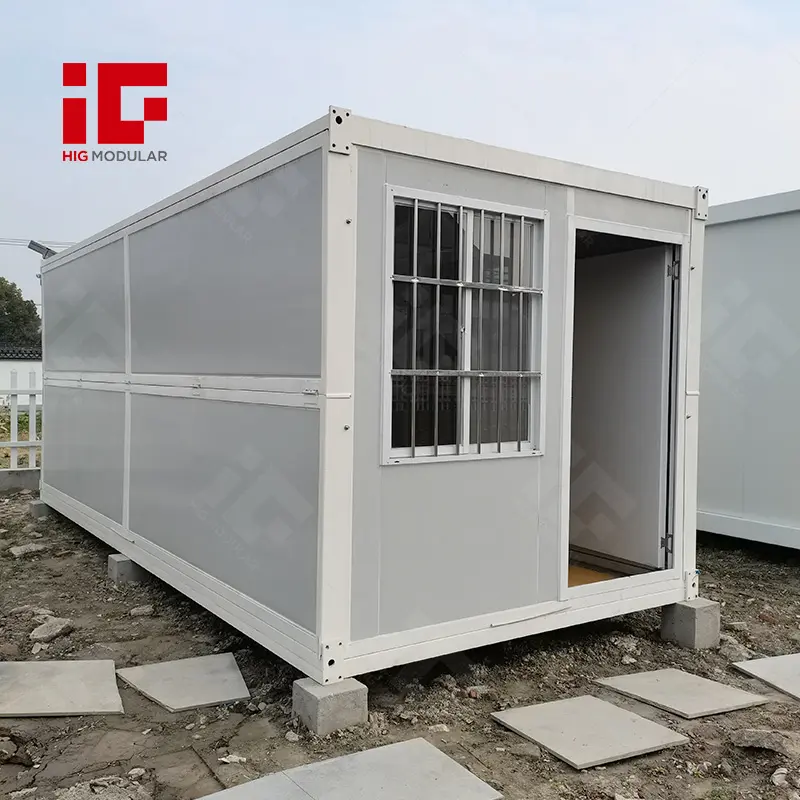
3. Easy and Fast Assembly: No Specialized Skills Needed
Installing a foldable container house is remarkably straightforward. Most units can be fully assembled in just a few hours with a small team—there’s no need for expensive construction crews or specialized equipment. Here’s a breakdown of the typical assembly process:
- Step 1: Unfolding: The folded unit is placed on a prepared foundation (such as concrete blocks, piers, or a slab). Then, using a manual crank or small hydraulic tool, the walls are unfolded and locked into place.
- Step 2: Securing Panels: Walls, roof sections, and floors (if not pre-attached) are connected with bolts or latches. These connections are designed to be user-friendly.
- Step 3: Finishing Touches: Install windows, doors (if not pre-installed), and any internal fixtures. Electrical and plumbing systems can be pre-fitted or added on-site.
Because the process is so simple, projects that would take weeks with traditional building methods can be completed in days. This speed is invaluable for emergency housing after natural disasters or for quickly setting up worker accommodations on construction sites.
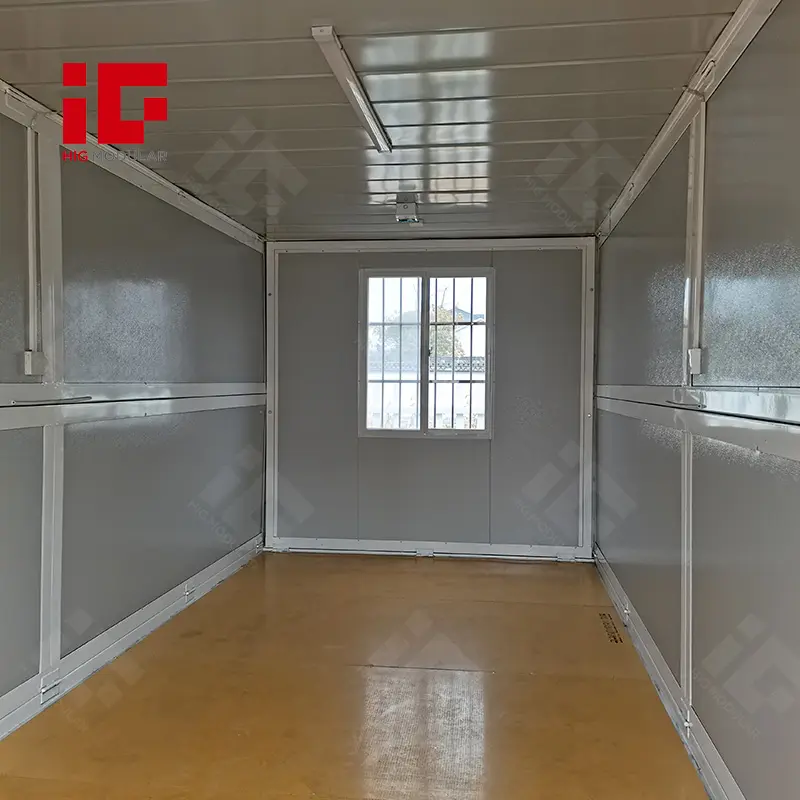
4. Versatile Uses: Beyond Just Housing
Foldable container houses aren’t limited to residential use. Their versatility makes them suitable for a wide range of applications:
- Temporary Housing: Worker camps, disaster relief shelters, or student accommodations.
- Commercial Spaces: Pop-up shops, offices, cafes, or event booths.
- Industrial Sites: On-site offices, storage units, or workshops.
- Permanent Residences: Small homes, backyard studios, or guest houses.
Their modular nature also means they can be combined to create larger complexes. For example, several foldable units can be connected to form a multi-room house, an office suite, or a classroom.
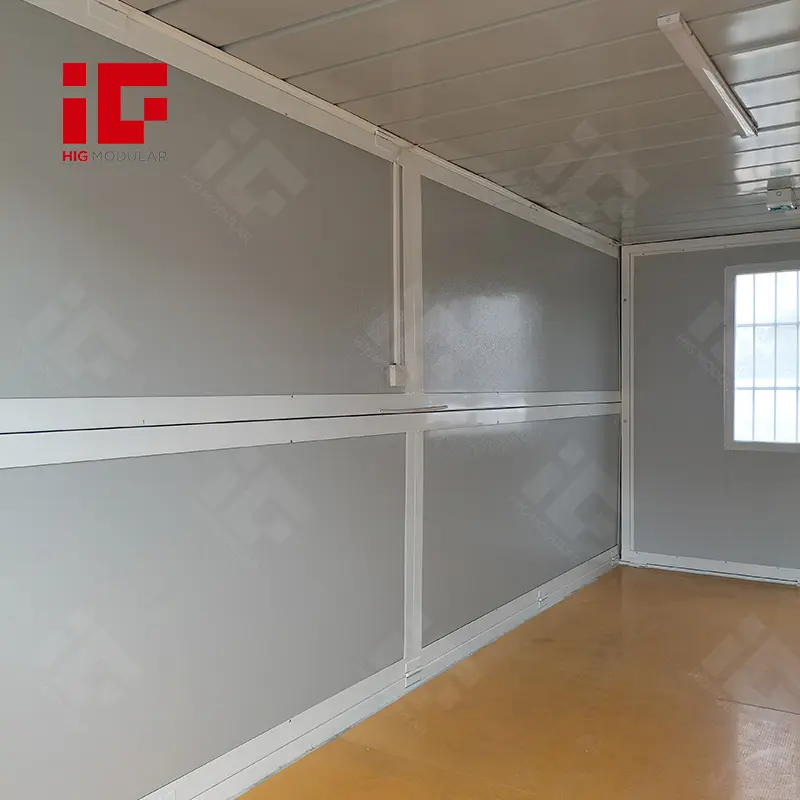
5. Durability and Comfort: Built to Last
Don’t let their foldable design deceive you—these houses are built to withstand the elements. The steel frame provides strength, while materials like insulated sandwich panels offer:
- Thermal Insulation: Keeping interiors cool in summer and warm in winter, reducing energy costs for heating or cooling.
- Sound Insulation: Blocking external noise, which is ideal for areas near busy roads or construction sites.
- Weather Resistance: Protection against rain, wind, and even moderate snow loads.
Additionally, the materials are often fire-resistant and corrosion-resistant, enhancing safety and longevity. Internal spaces can be customized with insulation, flooring, and lighting to create a comfortable living or working environment.
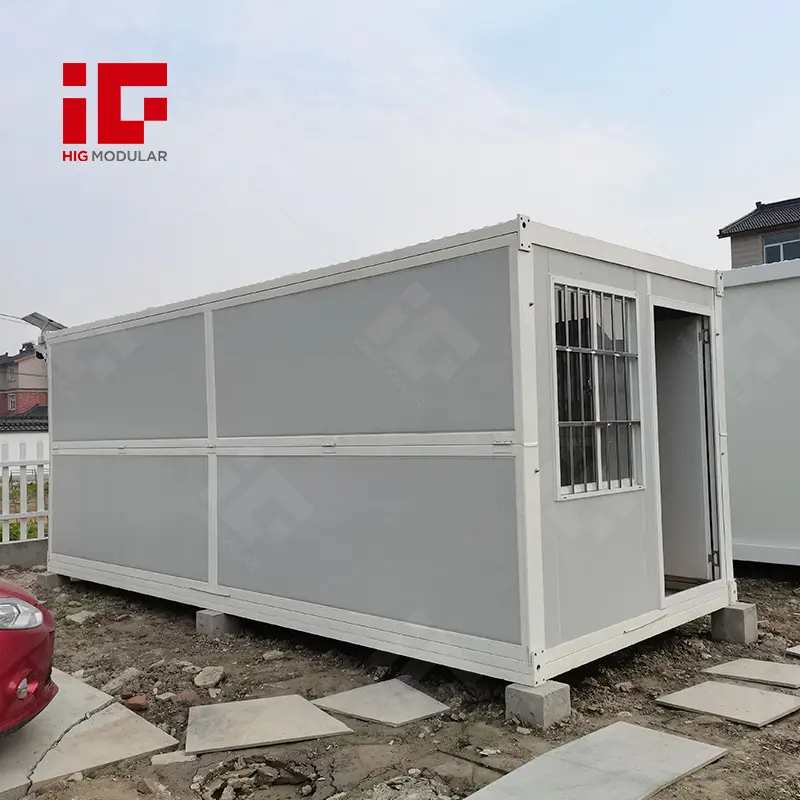
6. Cost-Effectiveness: Saving Money at Every Stage
From production to transportation to assembly, foldable container houses cut costs at every step:
- Production: Factory manufacturing reduces waste and allows for mass production, lowering per-unit costs.
- Transportation: As mentioned earlier, more units per shipment mean lower transport expenses.
- Labor: Minimal assembly labor means you don’t need to hire expensive contractors.
- Time: Faster setup means projects generate value sooner—whether it’s rental income from a guest house or productivity from a new office.
Over the lifetime of the structure, maintenance costs are also low due to the durable materials used.
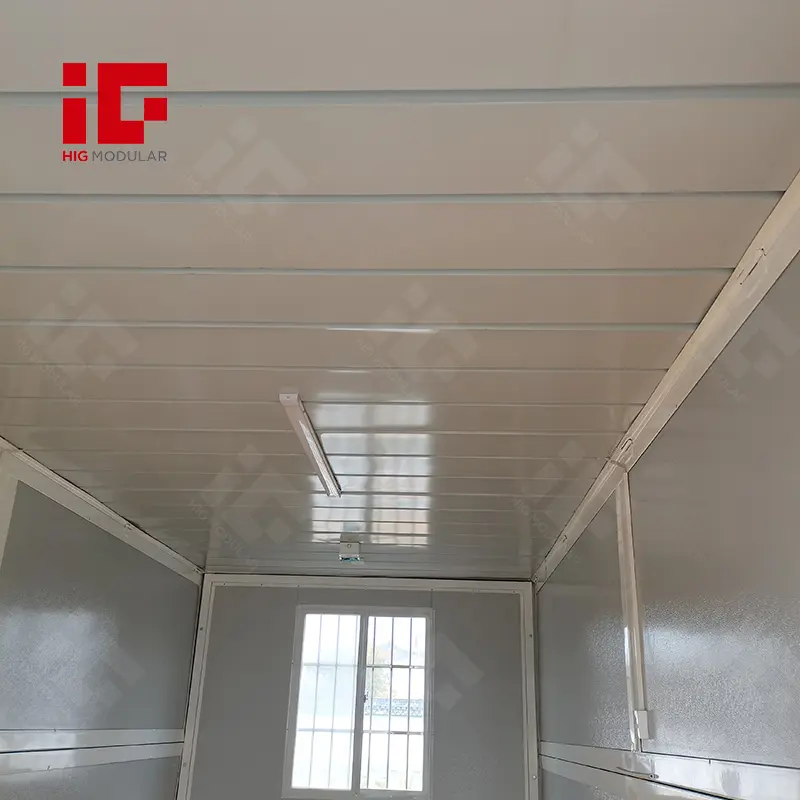
Conclusion
The foldable container house represents a perfect blend of innovation, efficiency, and practicality. Its ability to streamline transportation, simplify assembly, and adapt to various uses makes it an attractive option for anyone in need of flexible space. Whether for temporary solutions or permanent structures, this housing option proves that smart design can solve long-standing problems in construction and housing. As demand for affordable, quick-to-build, and sustainable spaces grows, the foldable container house is poised to become a staple in the world of modular architecture.

