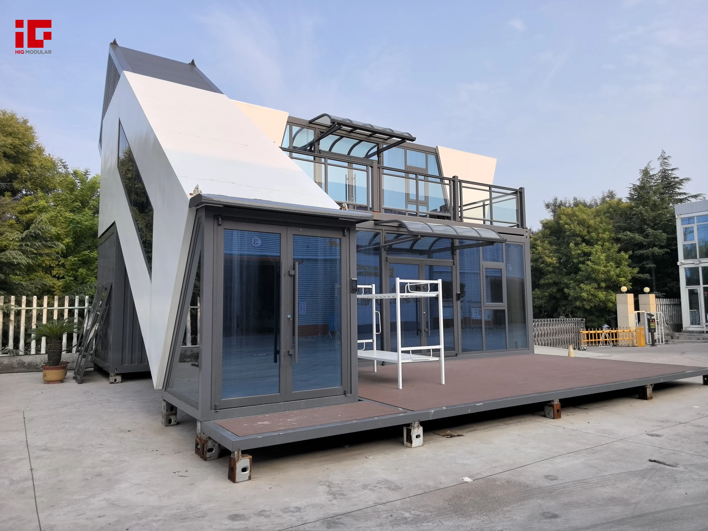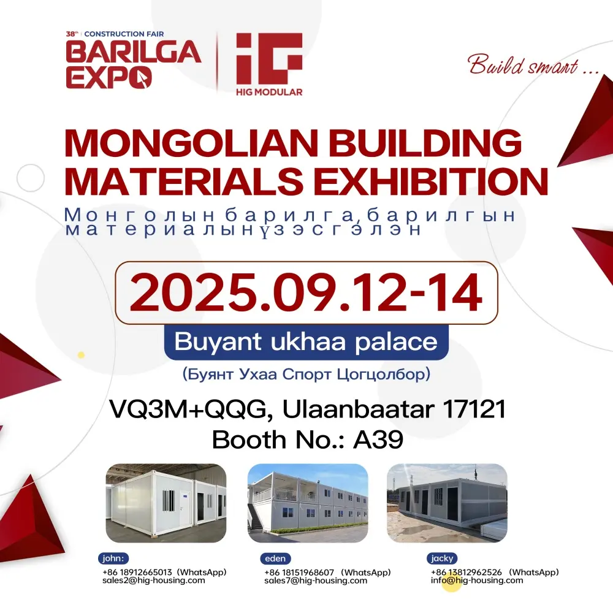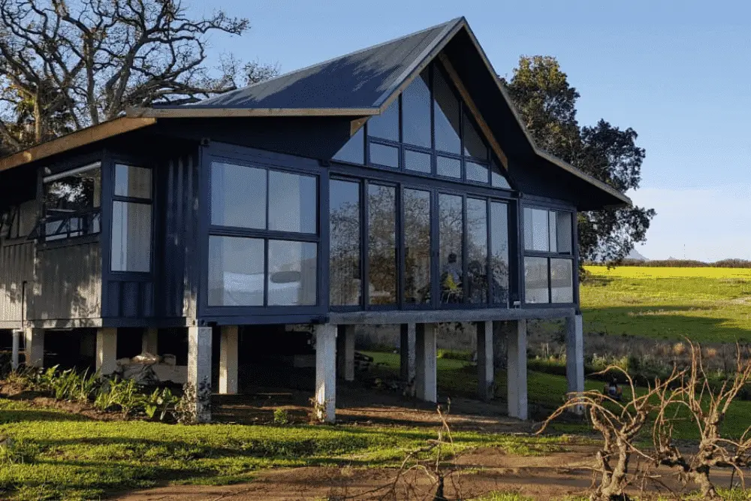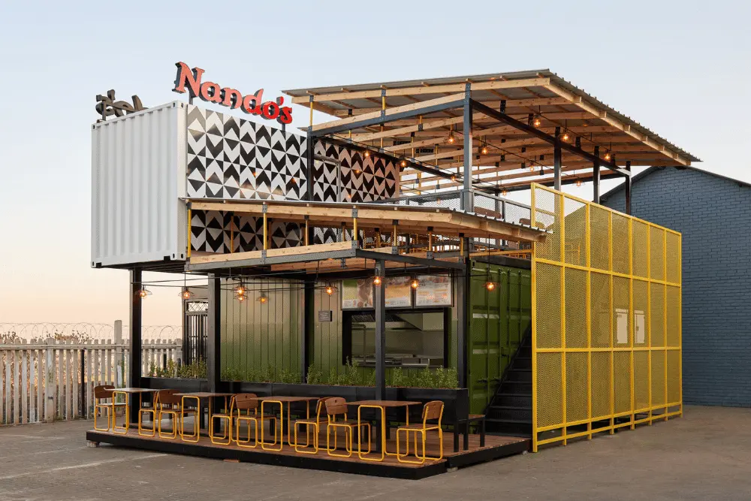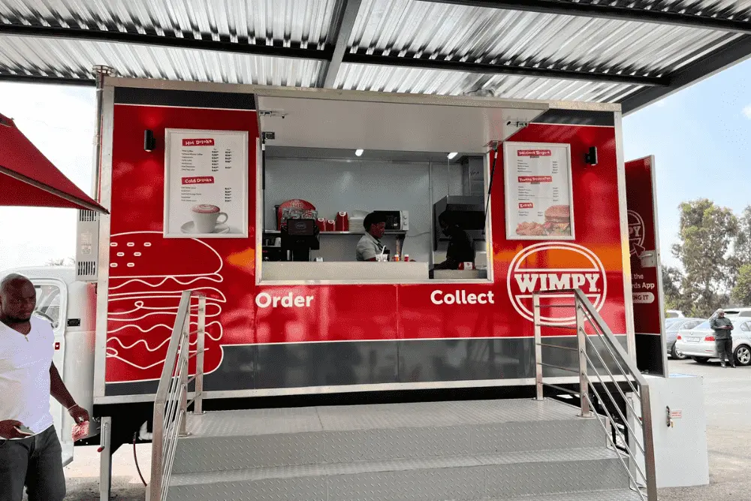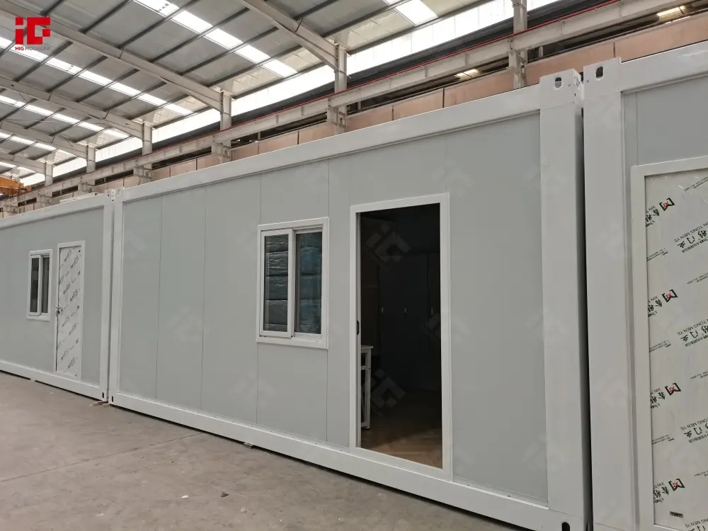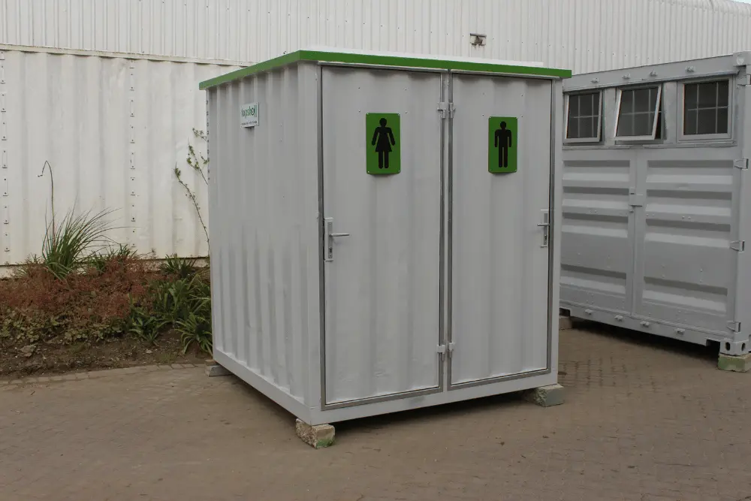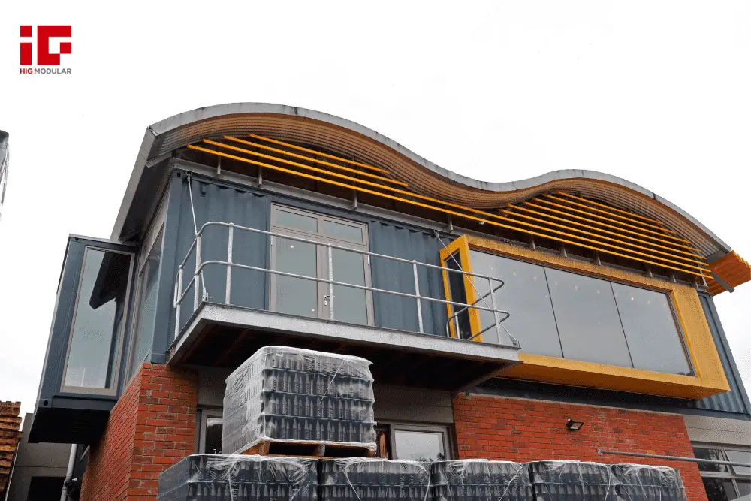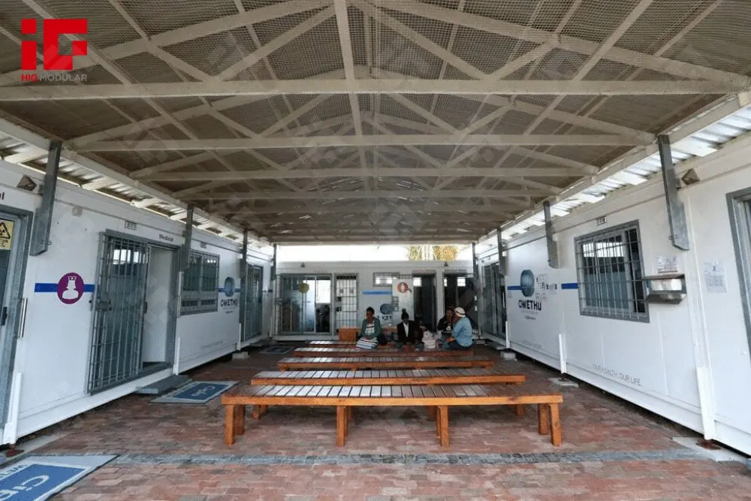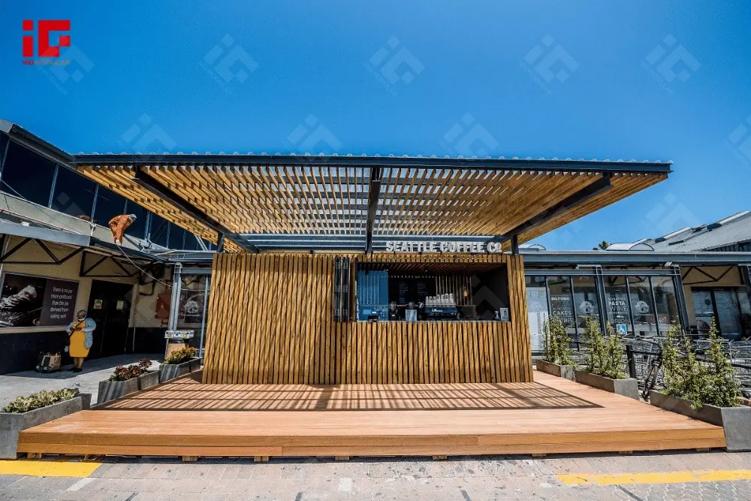HiG Modular’s Innovative Portable Container House: Redefining Architectural Boundaries
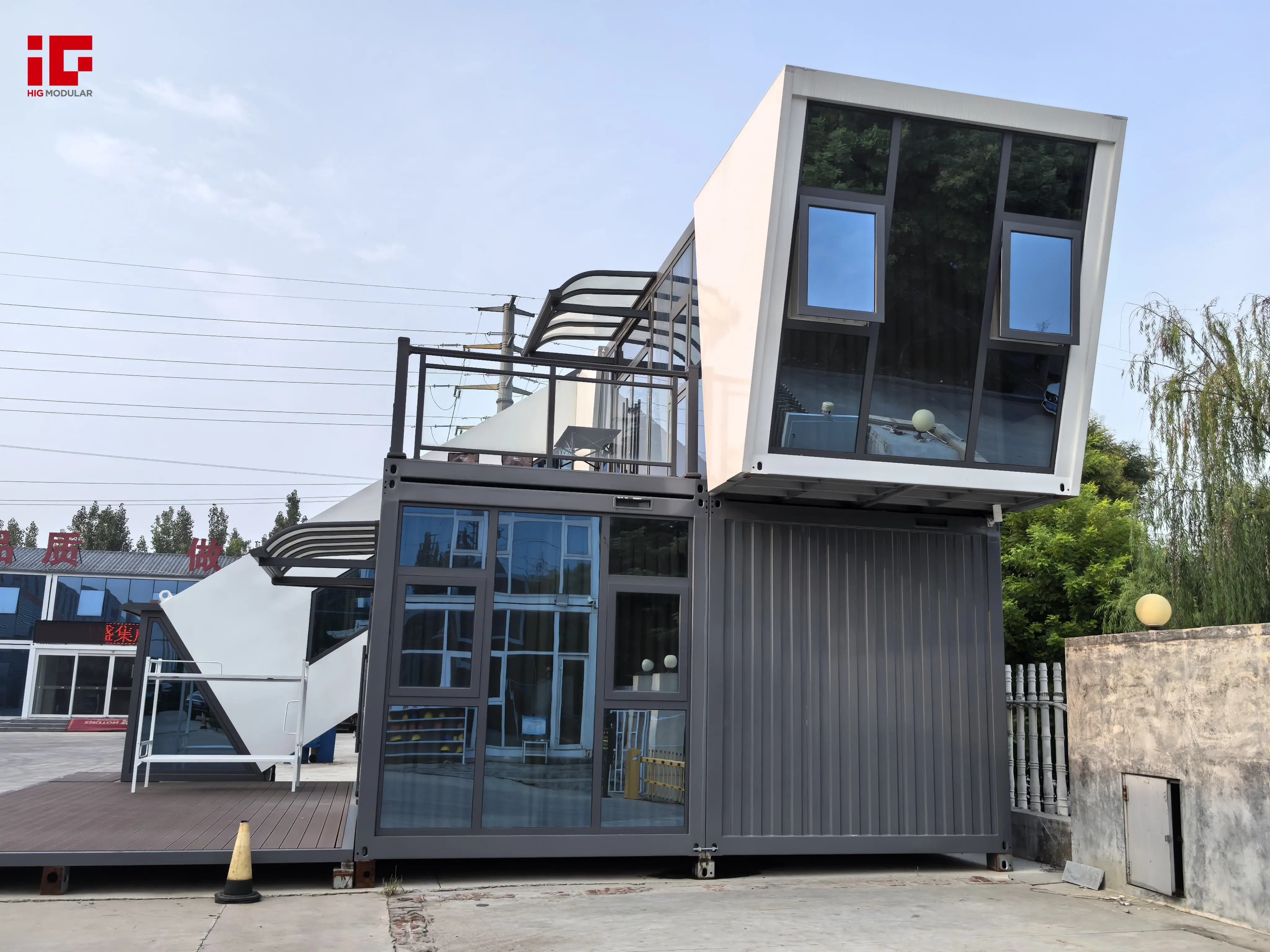
In the dynamic landscape of modern architecture, HiG Modular has recently unveiled a groundbreaking project that showcases the transformative power of Portable Container Houses. This striking structure, custom-built to meet a client’s unique vision, serves as a compelling case study for how modular design can turn unconventional architectural concepts into reality—all while delivering efficiency, sustainability, and aesthetic appeal. Completed in just two weeks, the project underscores the game-changing advantages of container-based construction in an industry often constrained by time, cost, and design limitations.
1. Modular Flexibility: Turning “Odd Shapes” into Reality
At the heart of this project’s success is the modular nature of Portable Container Houses. Unlike traditional construction, which struggles to accommodate irregular or complex designs, container-based systems thrive on adaptability. Shipping containers act as prefabricated modules that can be stacked, combined, and modified to create unique geometries. For this project, the client envisioned a non-conventional form—a challenge that traditional building methods might have struggled to execute efficiently.
HiG Modular’s team leveraged the modular framework to piece together components with precision, transforming abstract “odd-shaped” ideas into a structurally sound, visually striking design. The result? A building that defies the rectangular rigidity often associated with container architecture. This flexibility means Portable Container Houses are not just practical—they empower creativity, allowing clients to bring bold, personalized visions to life without compromising on structural integrity.
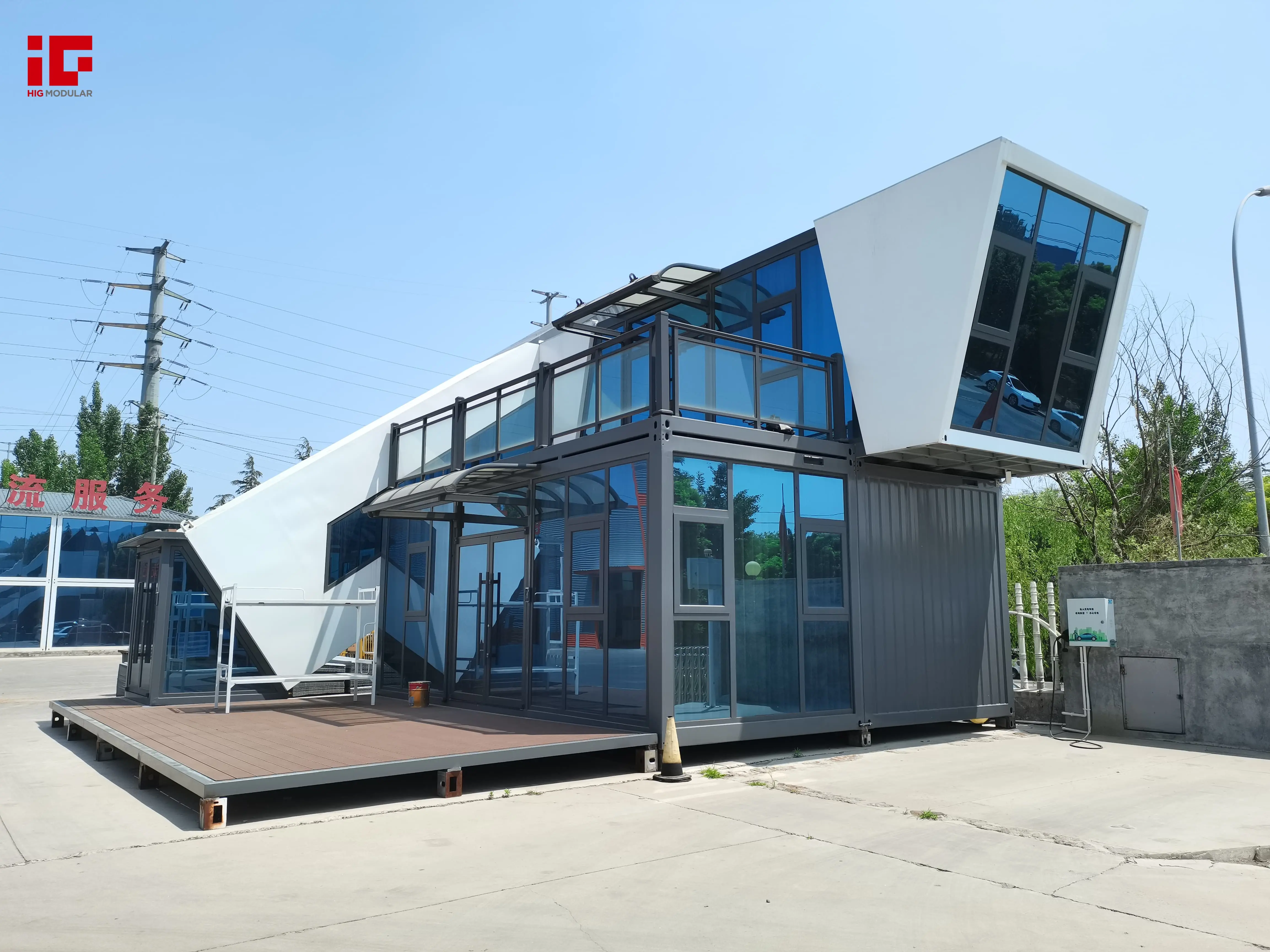
2. Rapid Construction: A Two-Week Miracle
Time efficiency is where Portable Container Houses truly shine—and this project is a prime example. Traditional construction projects, bogged down by weather delays, labor shortages, and sequential workflows (e.g., concrete pouring, framing, finishing), can take months or even years to complete. In contrast, the HiG Modular project was erected in just two weeks.
The secret lies in prefabrication: Most components are manufactured off-site in controlled factory environments, minimizing errors and delays caused by on-site variables (e.g., rain, material shortages). Once transported to the location, the modules are assembled like a giant puzzle, streamlining the building process. This speed is invaluable for clients needing quick solutions—whether for temporary pop-up spaces, emergency housing, or time-sensitive commercial ventures. The two-week timeline proves that container-based construction can outpace conventional methods while maintaining high-quality standards.
3. Sustainability: A Greener Approach to Building
Beyond design and speed, sustainability is a defining feature of Portable Container Houses. This project repurposes discarded shipping containers, giving steel structures a new lease on life. By reusing existing materials, the project reduces waste and cuts the carbon footprint associated with manufacturing new steel or concrete. Steel is one of the most recyclable materials on Earth, and repurposing containers eliminates the energy-intensive process of producing new steel.
Additionally, modular construction minimizes on-site waste: Factory-built components mean less material is discarded during assembly. For environmentally conscious clients, this approach aligns with green building goals, proving that innovation and sustainability can coexist. In an era of climate awareness, Portable Container Houses offer a tangible way to build responsibly.
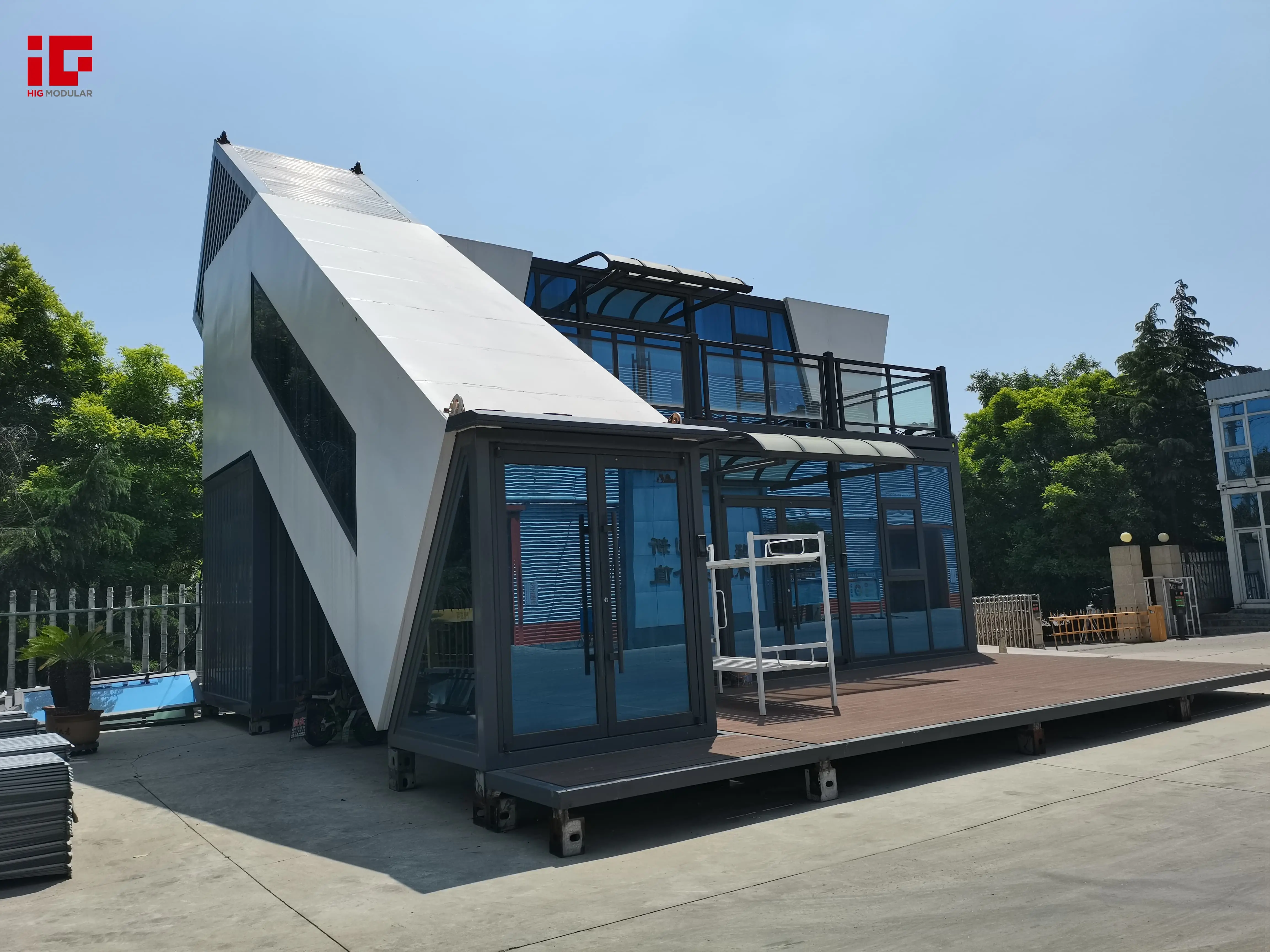
4. Aesthetic and Functional Harmony
Critics of container architecture often assume it sacrifices beauty for practicality. This project dispels that myth. The finished structure boasts a modern, sleek aesthetic, with large glass panels that flood interiors with natural light and frame striking views. The contrast between industrial steel containers, transparent glass, and custom architectural elements creates a visually compelling design—where raw materials meet contemporary elegance.
Functionally, the modular layout optimizes space utilization. Flexible zones can serve as living areas, offices, or recreational spaces, adapting to evolving needs. Features like balconies and open-air sections further enhance usability, demonstrating that container-based buildings can be both beautiful and highly functional.
5. The Future of Construction
HiG Modular’s project illustrates why Portable Container Houses are more than a passing trend—they represent a paradigm shift in construction. By combining design flexibility, rapid deployment, sustainability, and aesthetic appeal, these structures address some of the industry’s most pressing challenges. Whether for residential homes, commercial offices, pop-up venues, or disaster relief housing, container-based architecture offers a scalable, adaptable solution.
In conclusion, this project is a testament to HiG Modular’s expertise and the transformative potential of Portable Container Houses. As demand grows for buildings that are efficient, eco-friendly, and customizable, innovations like these will continue to redefine what’s possible in architecture. For clients and designers alike, the message is clear: With modular container systems, the only limit is imagination.
