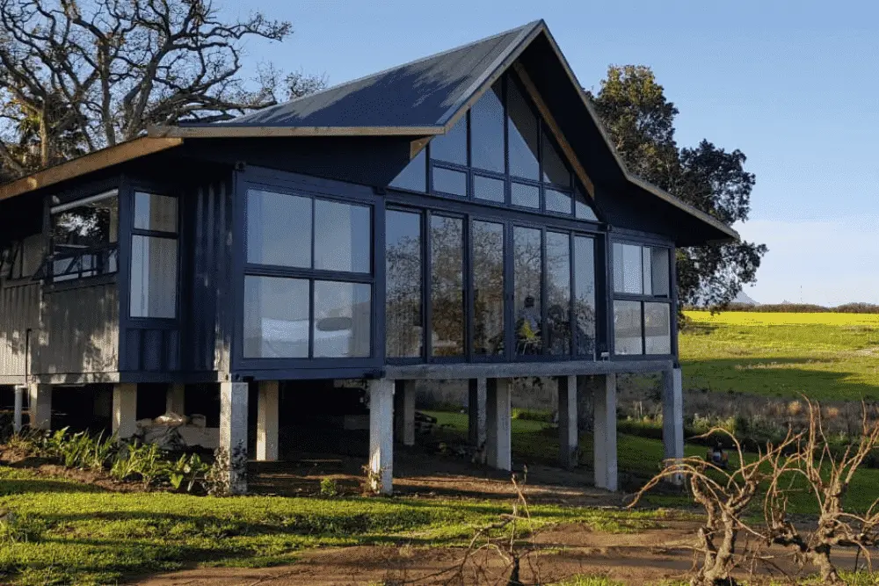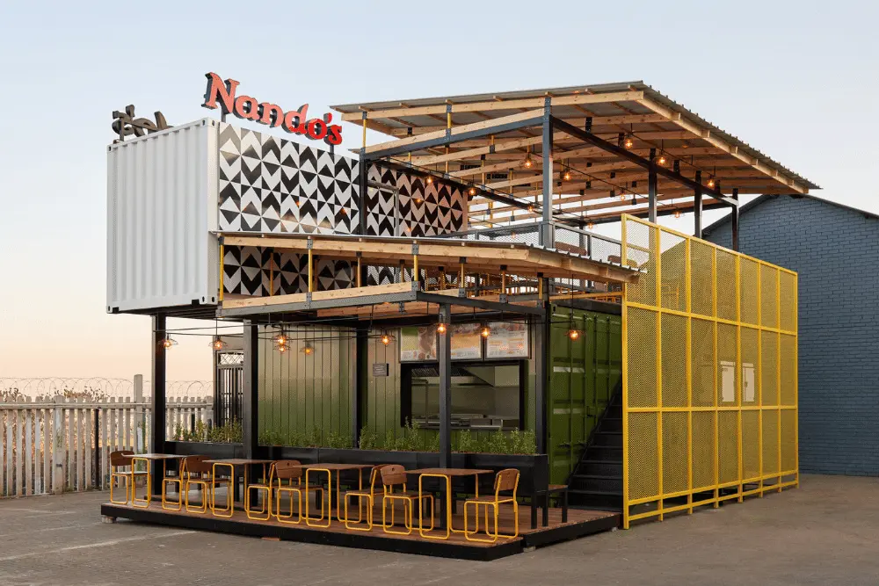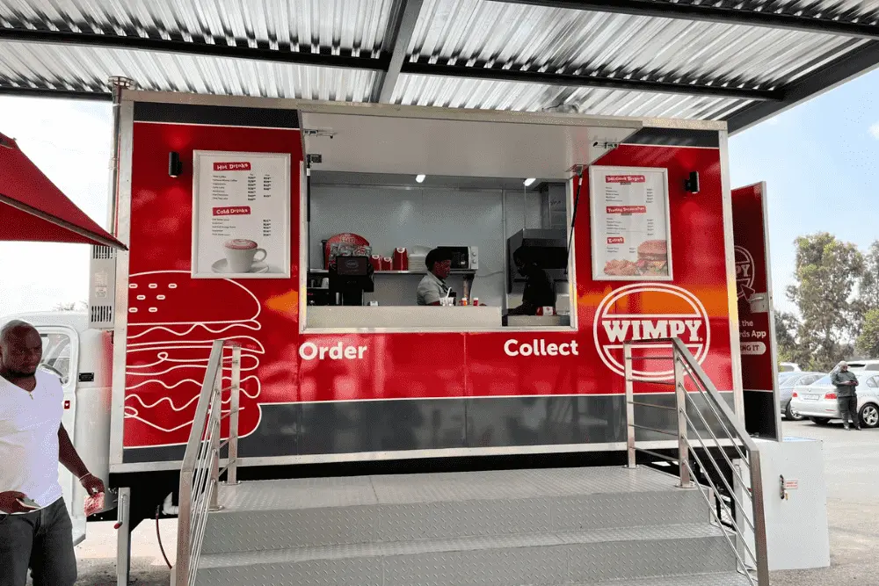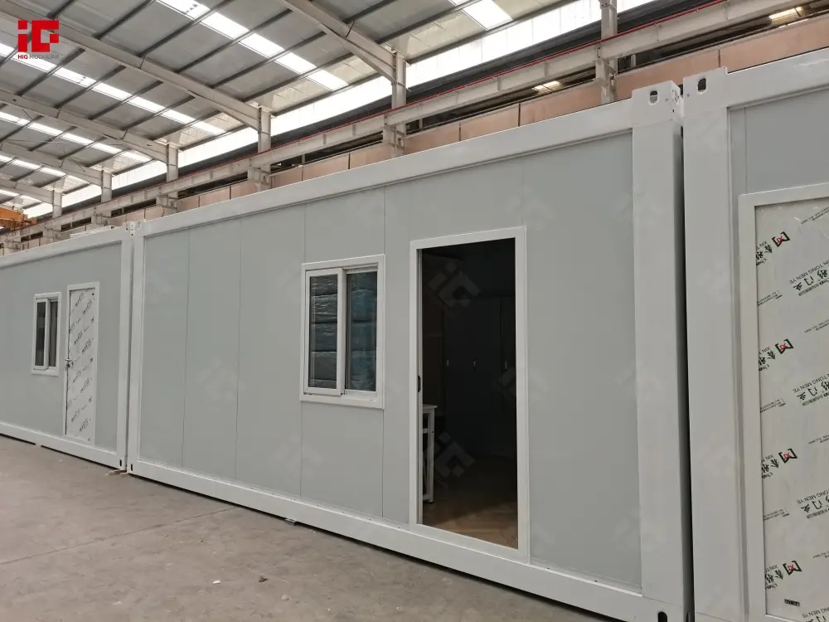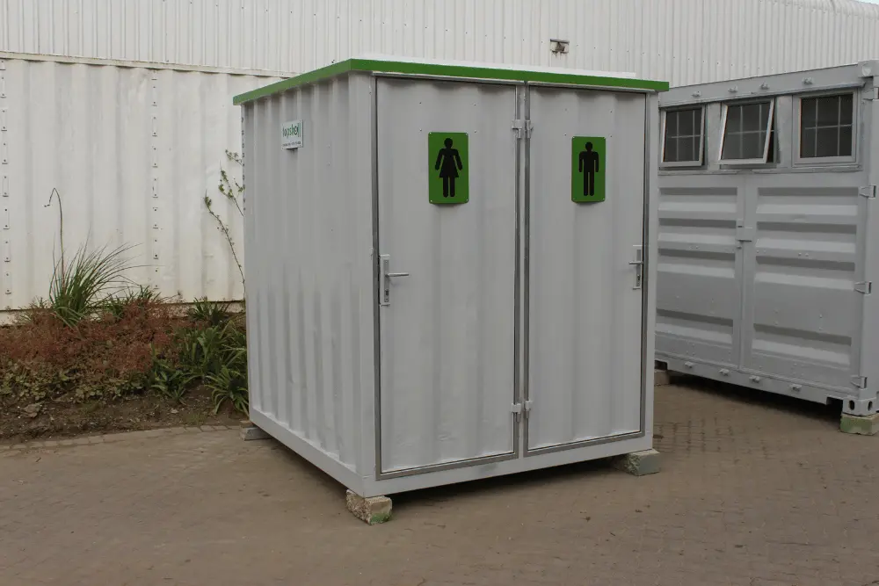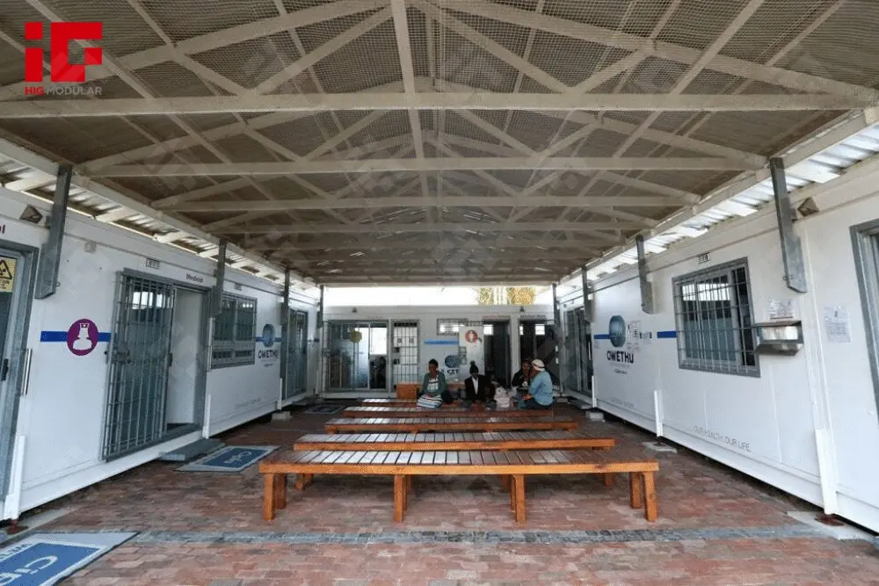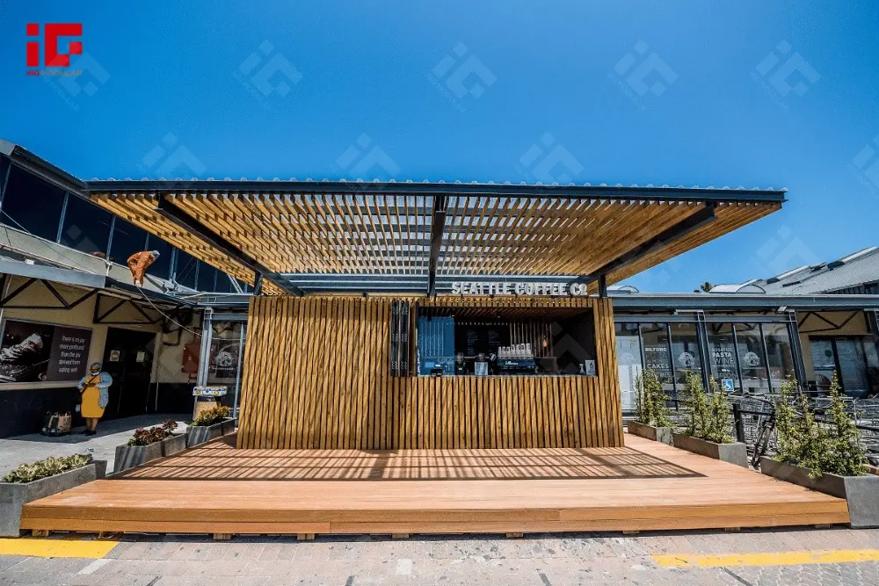News Categories
Featured News
0102030405
Hybrid Architecture Emerges: Blending Traditional and Detachable Container Design
2025-08-11
Across global cityscapes, a transformative architectural trend is taking shape: hybrid structures that merge time-tested brick-and-concrete foundations with sleek, Detachable Container modules. These dual-system buildings—exemplified by projects where sturdy ground floors anchor innovative upper-level containers—signal a seismic shift in how the construction industry balances durability, speed, and creativity.
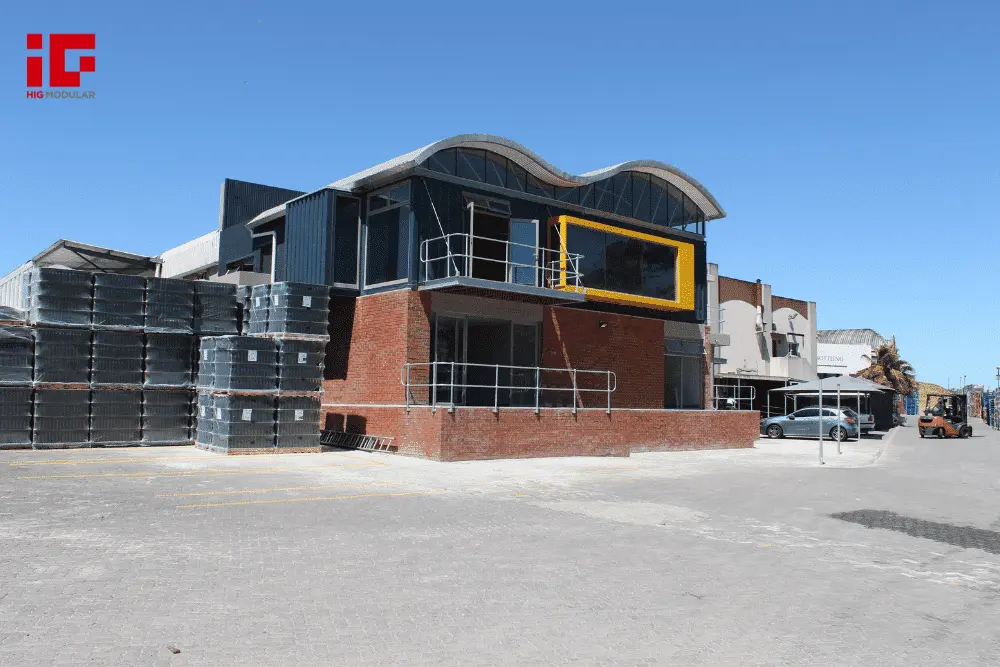
Accelerated Construction Cycles
The most immediate impact lies in compressed timelines. Traditional foundations, such as brick-and-concrete ground floors, follow rigid curing and labor-intensive processes, often spanning months. In contrast, detachable container modules—prefabricated off-site with integrated plumbing, electrical systems, and finishes—can be craned into place in just days. Industry analysis shows hybrid projects reduce overall build times by 30–40% compared to fully traditional construction, as foundation work and modular fabrication occur simultaneously. This efficiency is reshaping project economics, allowing faster occupancy and revenue generation for developers.
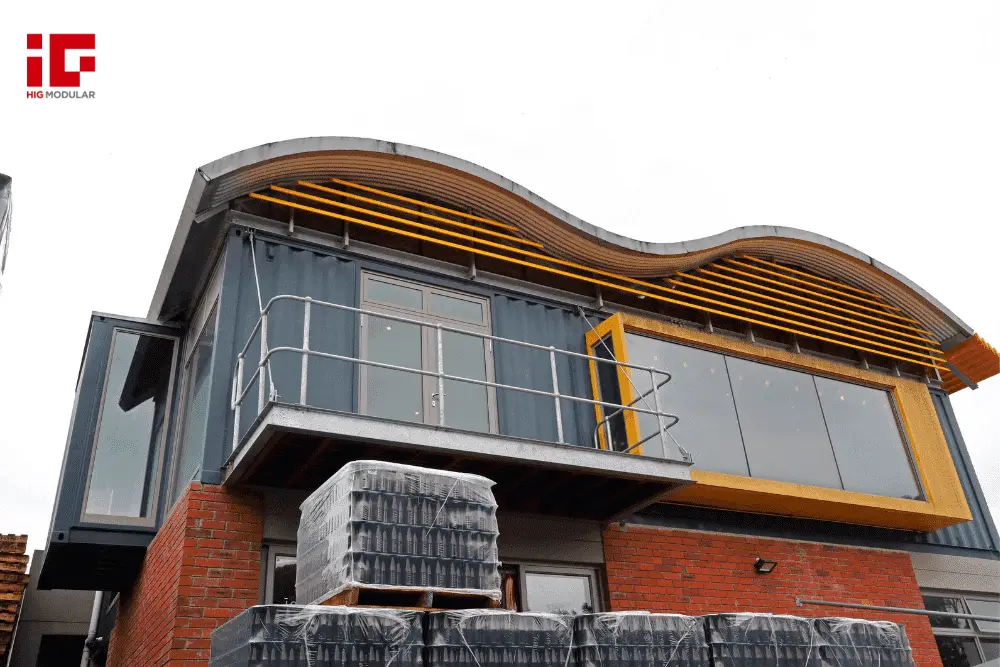
Aesthetic and Spatial Innovation
Hybrid designs unlock unprecedented creative possibilities. The rough texture of brick contrasts with the industrial sleekness of steel containers, enabling architects to experiment with bold geometries: curved roofs, cantilevered sections, and dramatic color accents (like the yellow-framed window in modular upper levels). These structures optimize space: container modules adapt into open lofts, enclosed offices, or mixed-use zones, while the brick base provides thermal mass and structural stability. Such flexibility empowers designs that were once logistically or financially prohibitive with traditional methods.
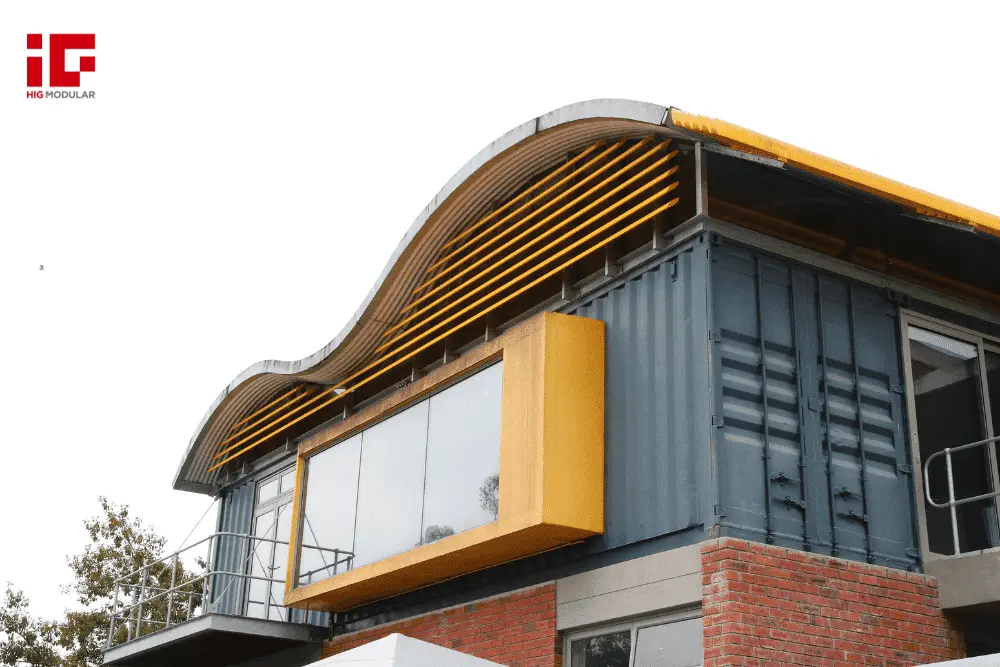
Sustainability Through Material Synergy
Environmental benefits are inherent in the hybrid model. Repurposed shipping containers divert 1.5 tons of steel per unit from landfills, while locally sourced brick and concrete minimize transportation emissions. Combined with energy-efficient insulation and solar-ready rooftops, hybrid buildings achieve a 25–35% lower carbon footprint than comparable traditional structures. This duality aligns with global demands for circular construction, where waste reduction and resource efficiency are prioritized.
Industry-Wide Adoption
Once niche, hybrid construction now penetrates commercial, residential, and public sectors:
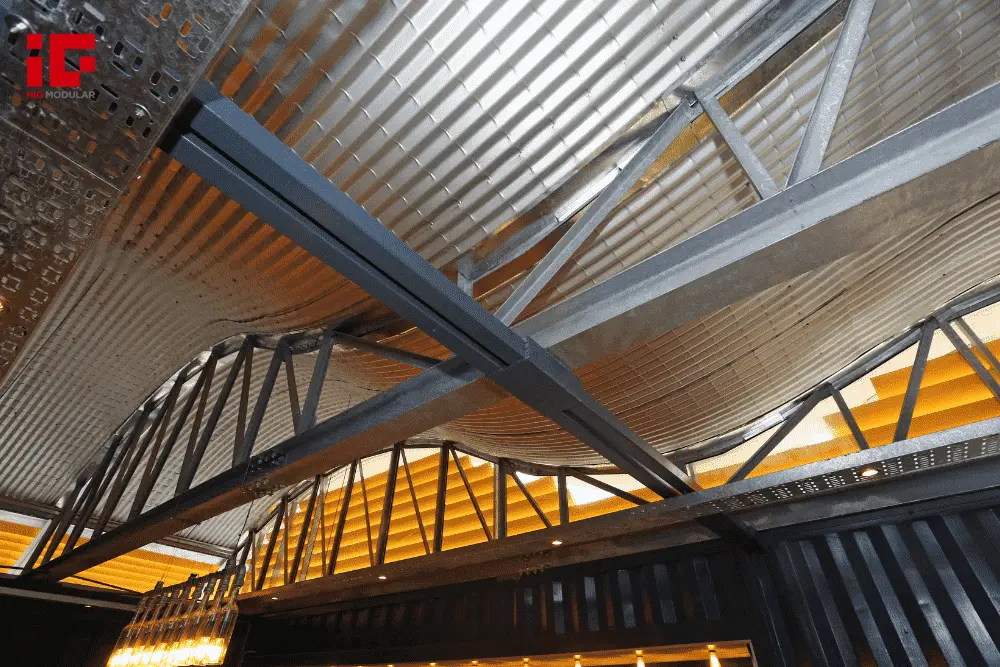
- Urban Renewal: Historic brick warehouses are retrofitted with detachable container additions, preserving heritage while adding modern cafes or co-working spaces.
- Residential Design: Suburban homes integrate container modules as flexible extensions (e.g., guest suites, home offices) that adapt to changing family needs.
- Public Infrastructure: Schools and clinics use container modules to add classrooms or exam rooms rapidly, with the option to reconfigure spaces long-term.
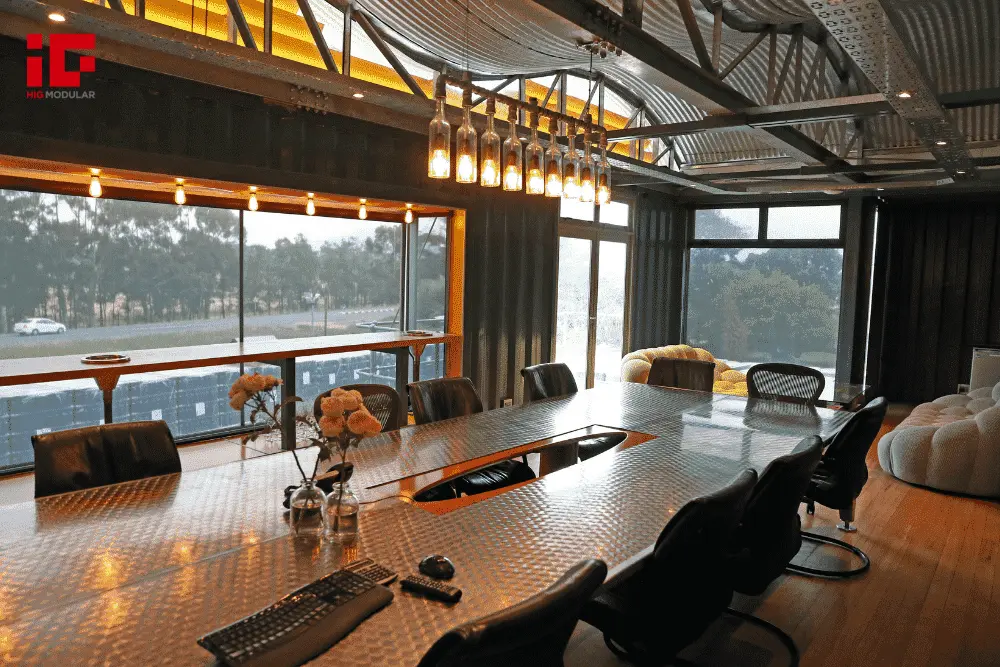
As engineering advances address structural integration challenges (e.g., seismic resilience), building codes evolve to recognize hybrid systems as permanent, scalable solutions.



