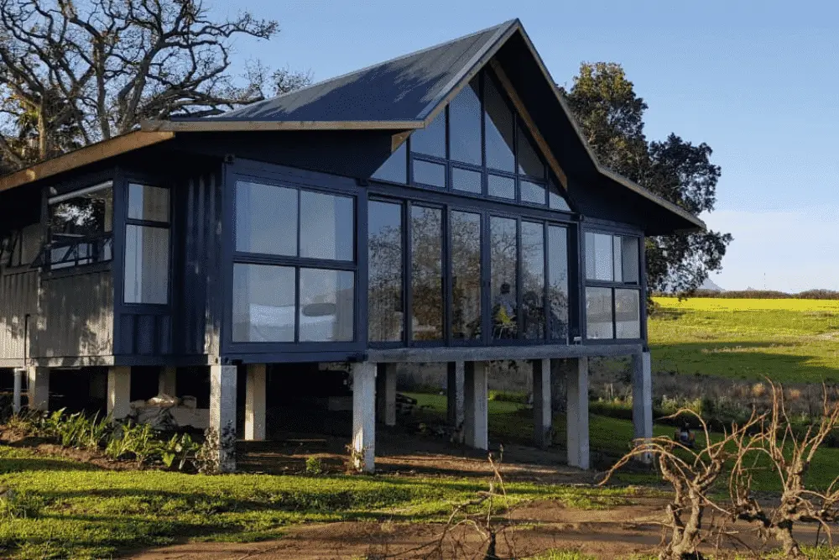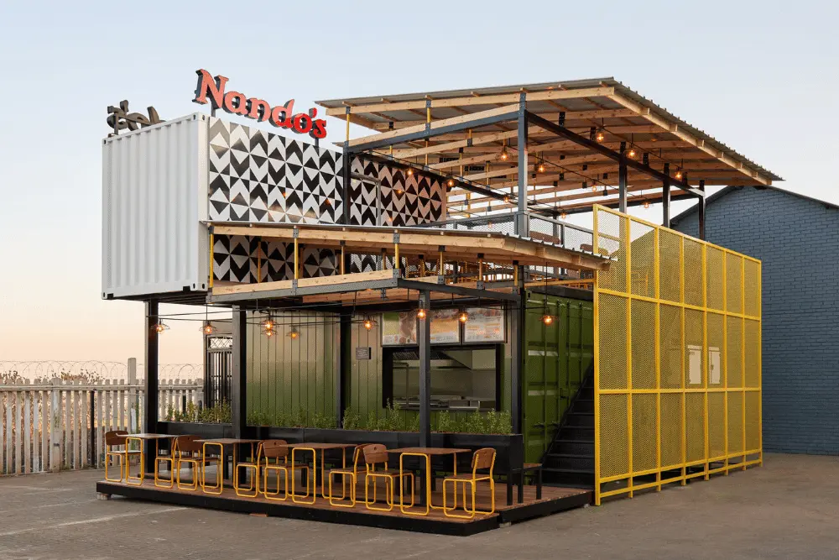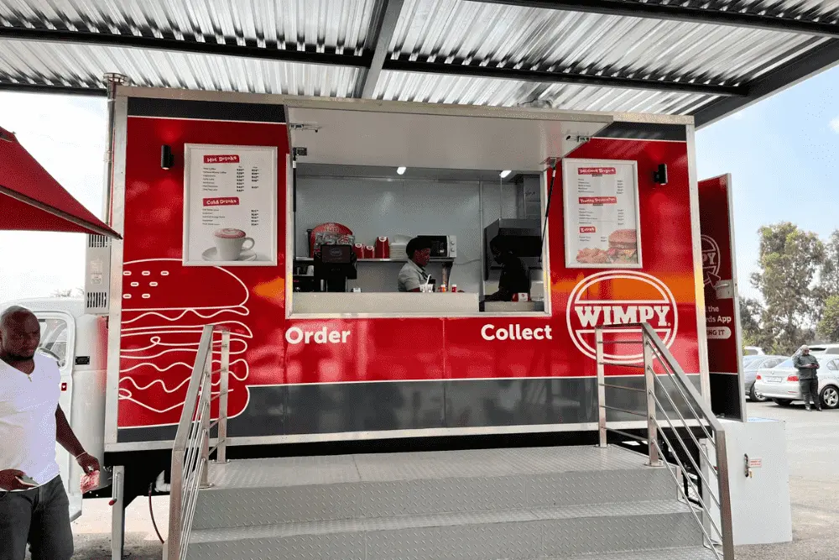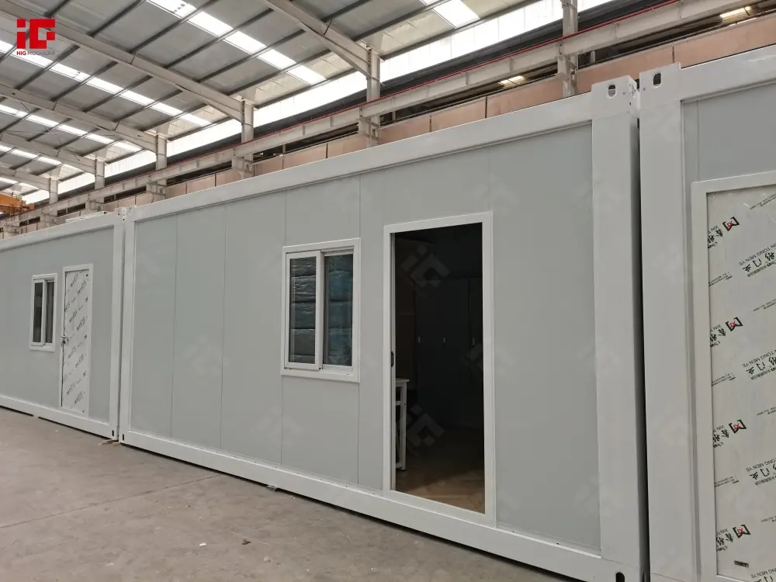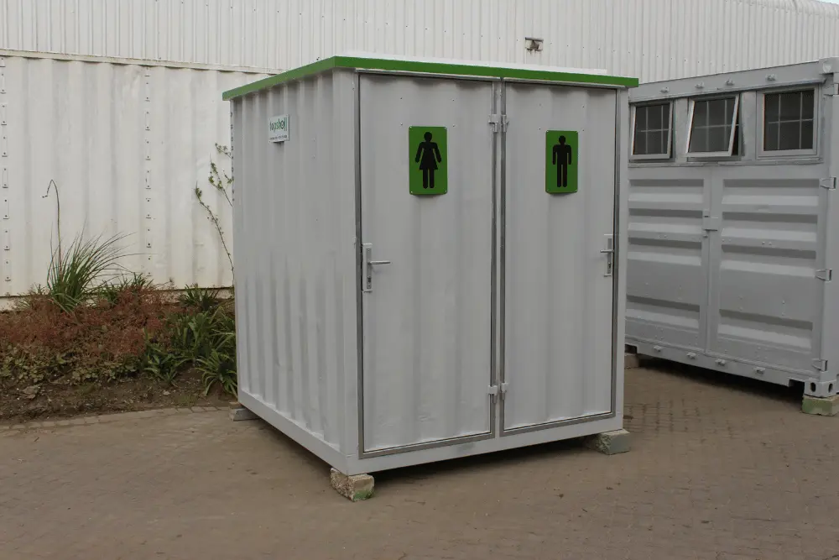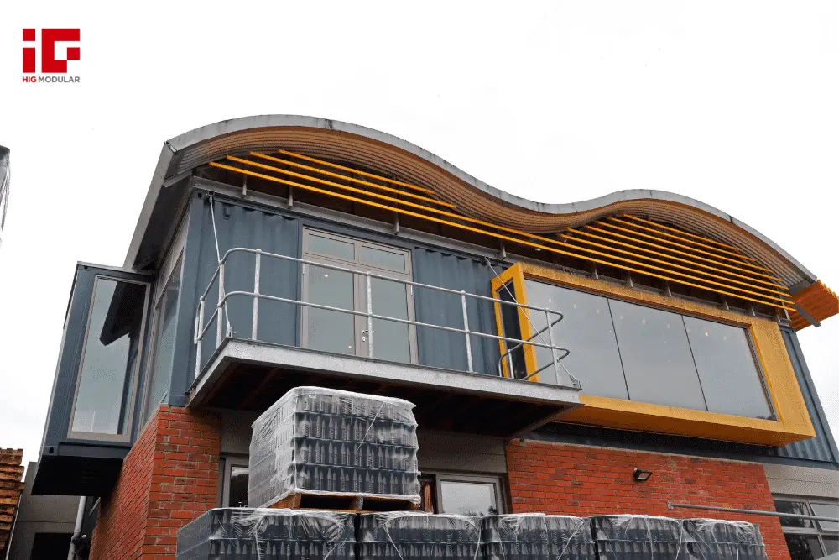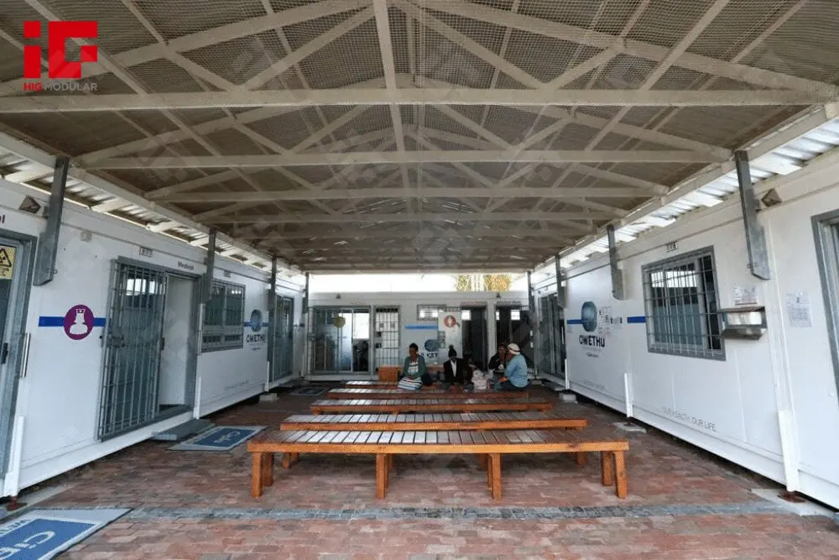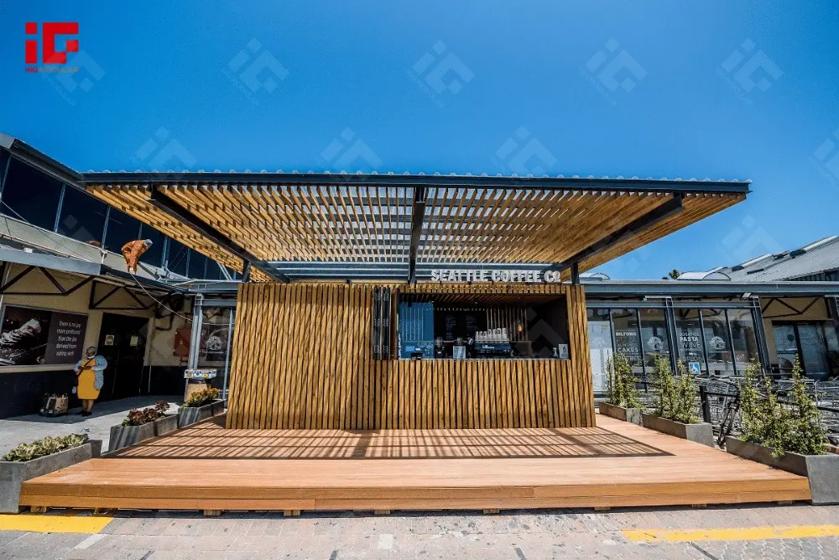News Categories
Featured News
0102030405
Detachable Container Houses: Reshaping Commercial Architecture with Sustainability and Efficiency
2025-07-29
In an era defined by urgent sustainability imperatives and demands for operational efficiency, the commercial architecture sector is undergoing a profound transformation. At the heart of this evolution lies the emergence of Detachable Container houses—a modular building solution redefining how two - storey office structures (and commercial spaces at large) are conceived, constructed, and utilized. These innovative structures are not mere architectural novelties but represent a fundamental shift toward a more sustainable, agile, and cost - effective approach to building design and delivery.
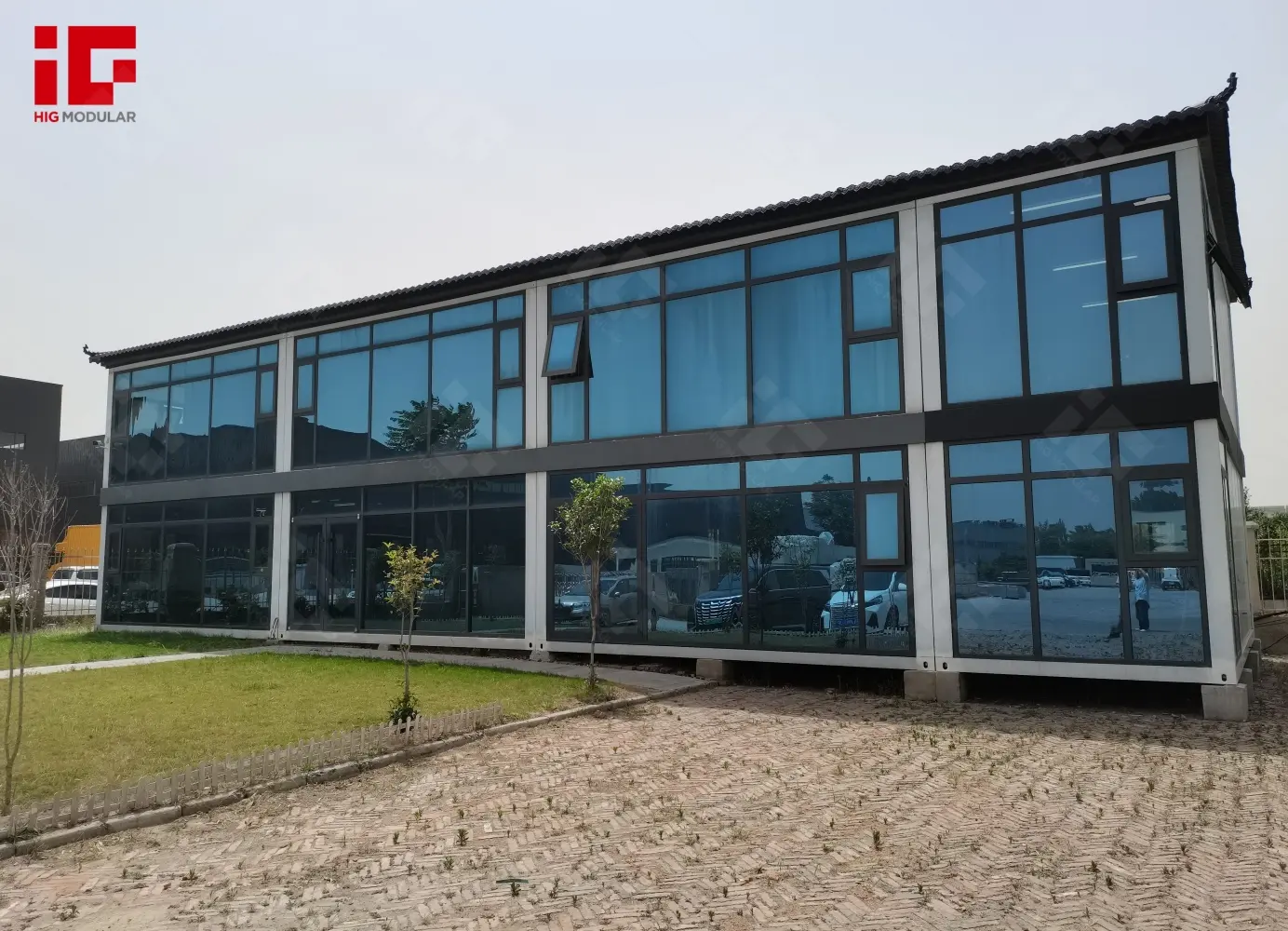
Sustainability at the Core
The environmental imperative drives the adoption of detachable container houses. Unlike traditional construction, which relies on resource - intensive materials and generates substantial waste, detachable container houses embrace circularity. Their core components (high - strength steel, insulated panels) are highly recyclable. At the end of a structure’s lifecycle, modules can be disassembled, and materials repurposed for new builds—drastically reducing landfill waste.
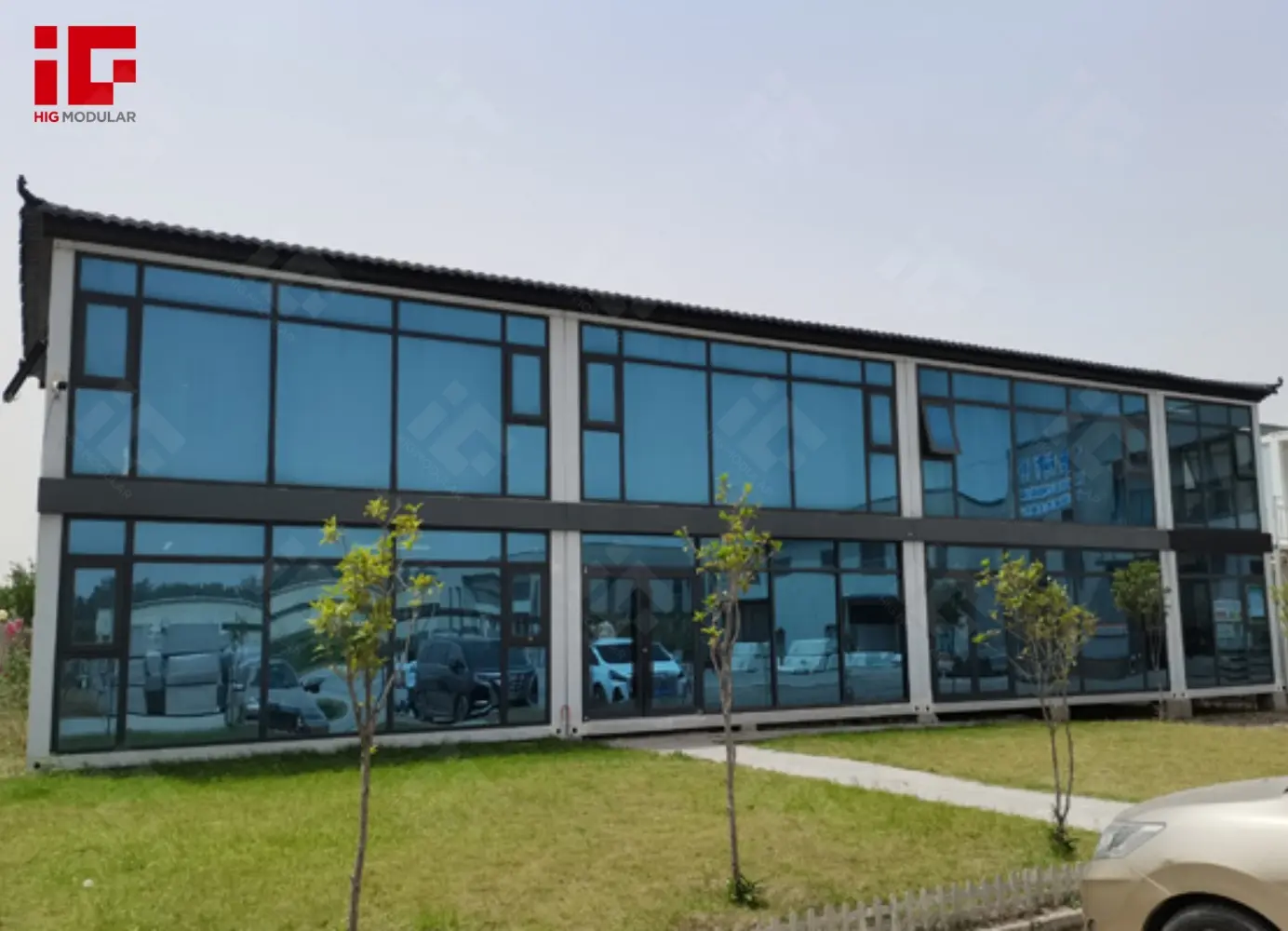
Energy efficiency further distinguishes them. Insulated panels minimize heating/cooling needs, while large glass facades maximize natural light, cutting reliance on artificial lighting. In contrast, traditional concrete/steel offices suffer from poor energy management, requiring significant inputs to regulate temperatures and illuminate spaces. By prioritizing energy - efficient design, detachable container houses lower carbon footprints and long - term operational costs.
Speed, Flexibility, and Adaptability
Detachable container houses revolutionize construction timelines. Traditional two - storey builds involve lengthy on - site processes (foundation pouring, frame erection, finishing) prone to weather delays, labor shortages, and supply chain disruptions. In contrast, modular prefabrication occurs in controlled factory environments. Off - site manufacturing allows parallel processing: while foundations are prepared, modules are built simultaneously. Once transported, assembly is rapid—completing two - storey offices in a fraction of traditional timelines.
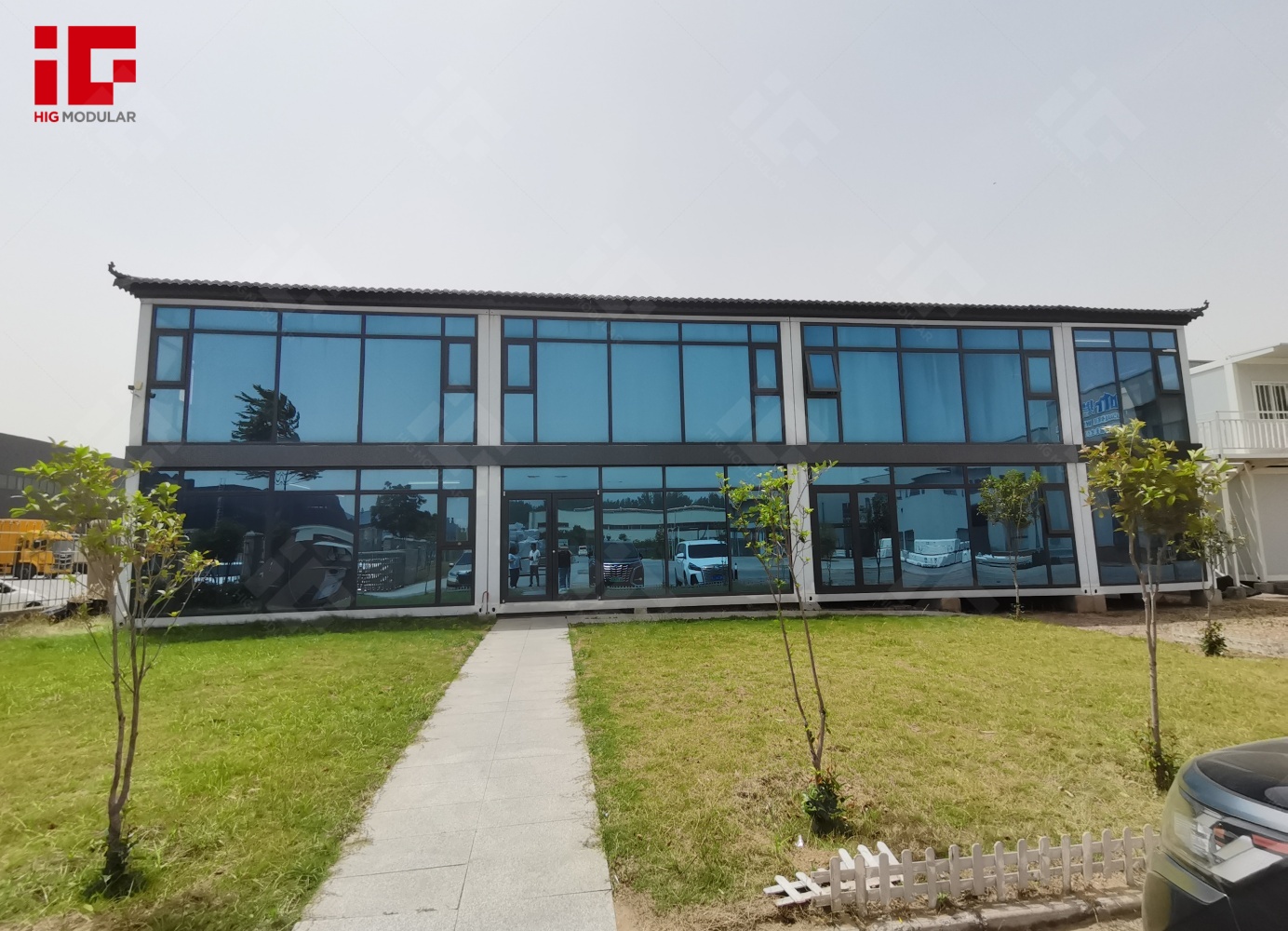
Their modular nature also offers unparalleled flexibility. Structures can be disassembled, relocated, or expanded as business needs evolve. A growing company can add modules to accommodate a larger workforce; a shrinking one can downsize or repurpose space. This adaptability contrasts sharply with traditional offices, which are static and costly to renovate. In a dynamic market, such agility is a competitive advantage.
Cost - Effectiveness: Short - and Long - Term Gains
Financially, detachable container houses deliver substantial benefits. Reduced construction time cuts labor costs, and prefabrication minimizes material waste (precise factory manufacturing ensures efficiency). For businesses, earlier occupancy enables faster revenue generation—a critical factor in fast - paced markets.
Long - term savings stem from energy efficiency. Lower heating, cooling, and lighting costs accumulate over time, improving total cost of ownership. In regions with sustainability incentives, tax breaks or grants further enhance affordability—outcompeting traditional construction on both short - and long - term budgets.
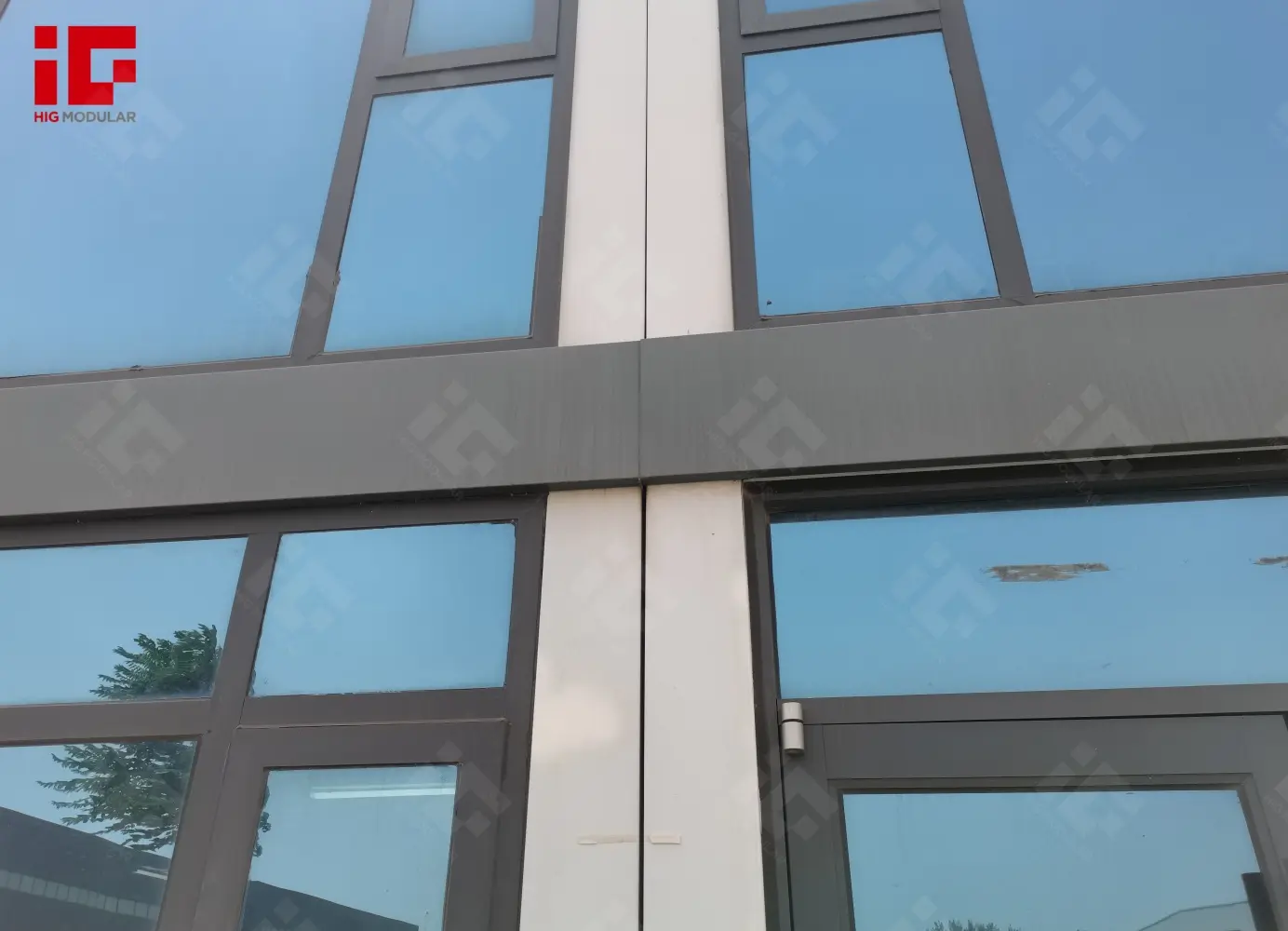
Redefining Architectural Design Possibilities
Detachable container houses shatter the myth that modular buildings lack aesthetic appeal. Architects leverage modular frameworks to create visually striking, functionally diverse two - storey offices. Modules combine into open - plan workspaces, private offices, meeting rooms, or rooftop amenities. Design elements (e.g., traditional - inspired roofs, contemporary facades) align with cultural contexts or brand identities. This fusion of innovation and flexibility meets modern businesses’ aesthetic and functional demands while upholding sustainability.
Impact on the Construction Industry
The rise of detachable container houses forces a reevaluation of traditional practices. Developers and businesses increasingly recognize modular construction’s benefits, shifting the industry toward a more sustainable, efficient, and agile model. Construction firms invest in modular capabilities, reducing environmental impact, improving timelines, and enhancing commercial space quality.
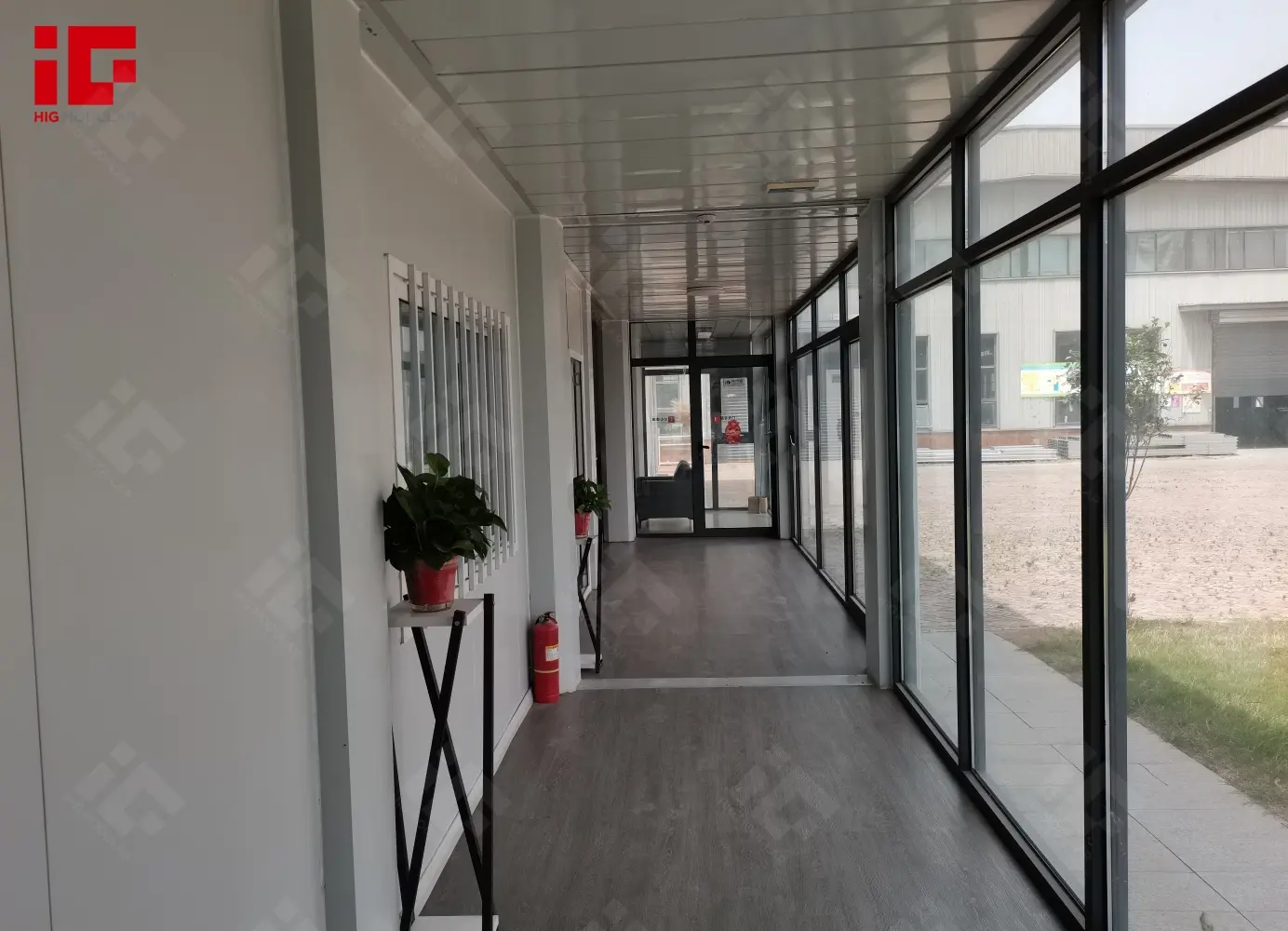
Urban planning also evolves. Detachable container houses rapidly deploy in growing cities or revitalize underutilized areas, offering flexible, eco - friendly solutions. As cities strive for sustainability and economic responsiveness, these structures become vital to creating adaptive commercial spaces.
Conclusion: A Blueprint for the Future
Detachable container houses are not just a building method—they are a blueprint for future commercial architecture. By prioritizing sustainability, speed, flexibility, and cost - effectiveness, they address critical industry and business challenges. As environmental concerns and demand for agile workspaces grow, these modular structures will become the standard for two - storey offices and beyond. They represent a bold step toward a more sustainable, efficient, and innovative built environment—proving that sustainable practices can coexist with design excellence and business viability. In the years ahead, detachable container houses will reshape the commercial architecture landscape, defining the future of construction.



