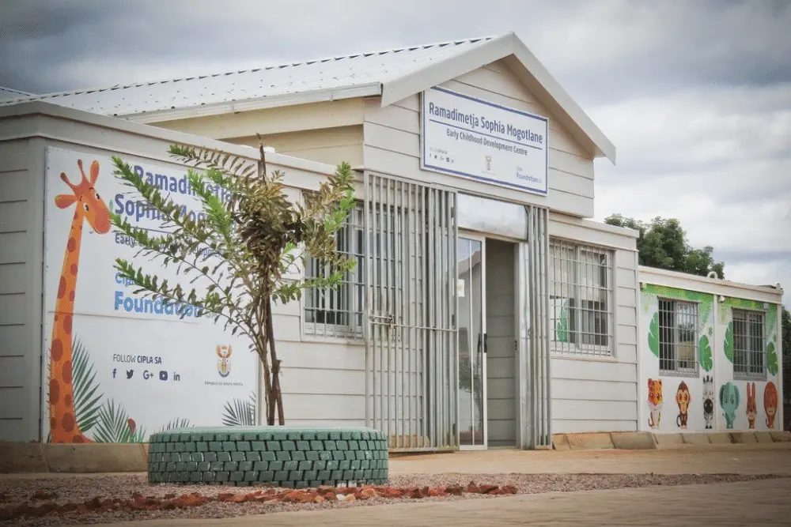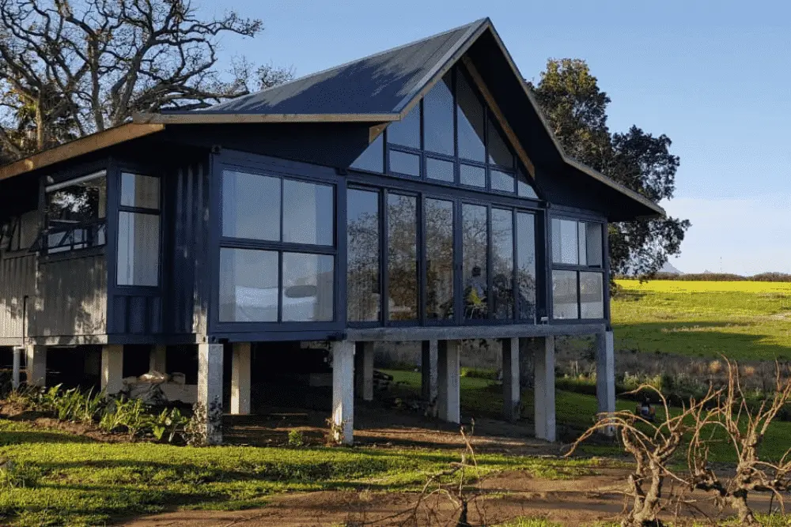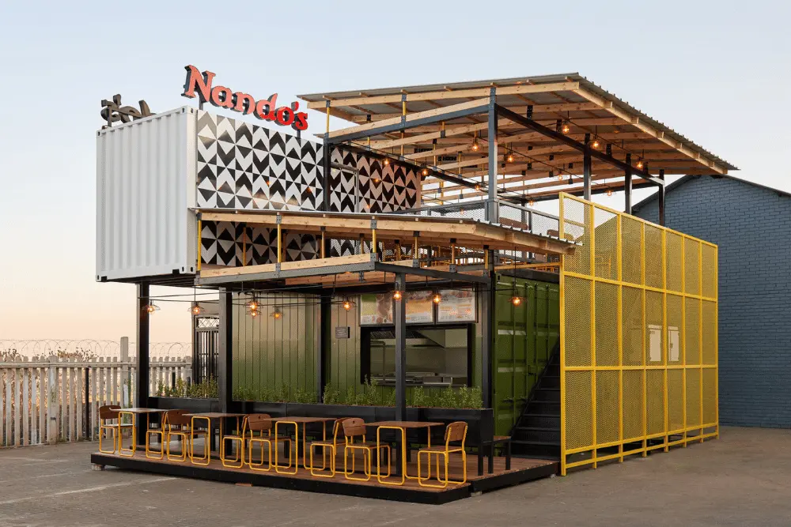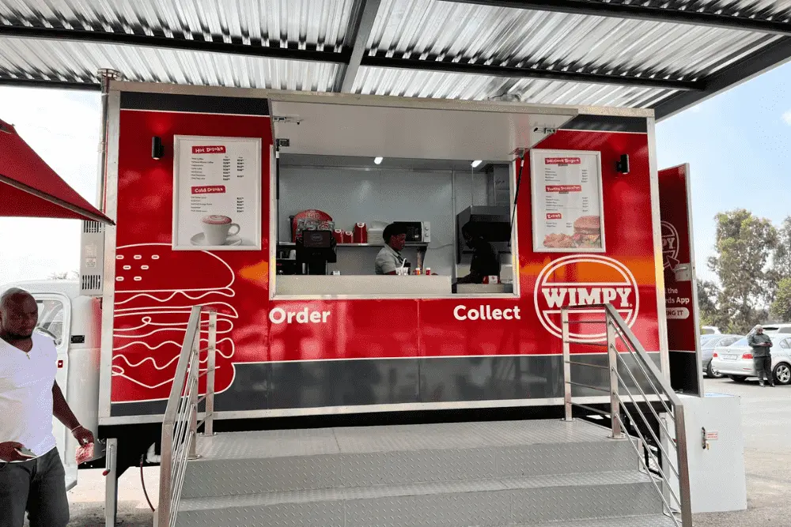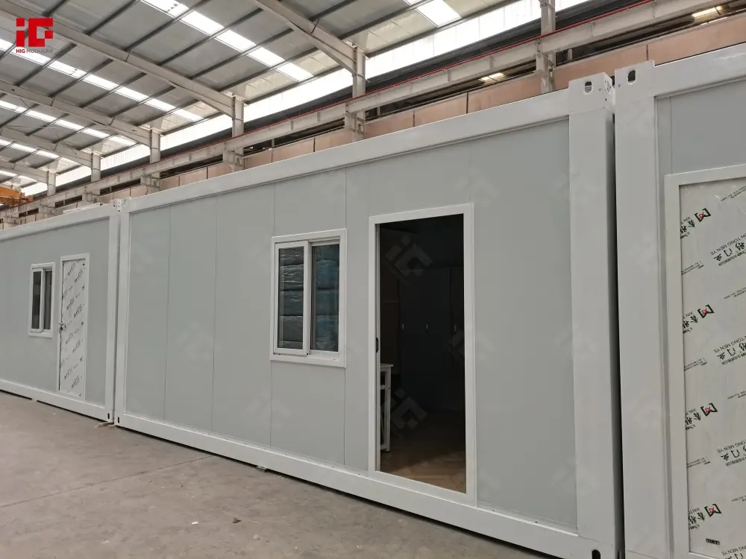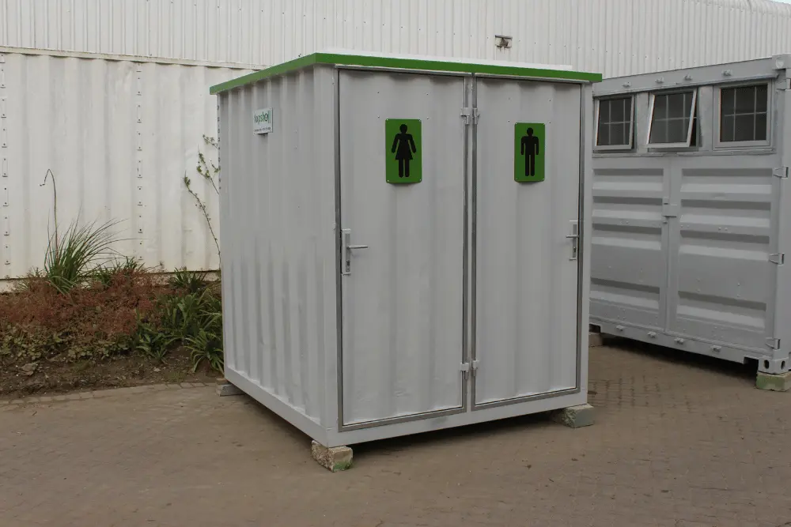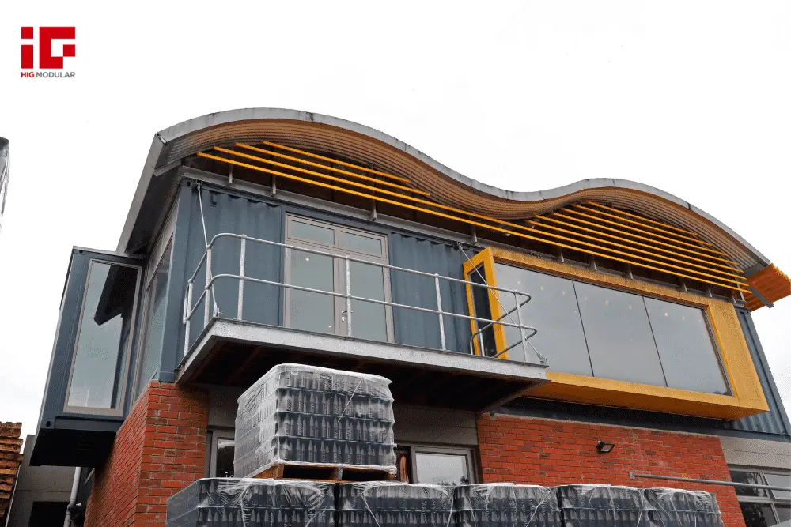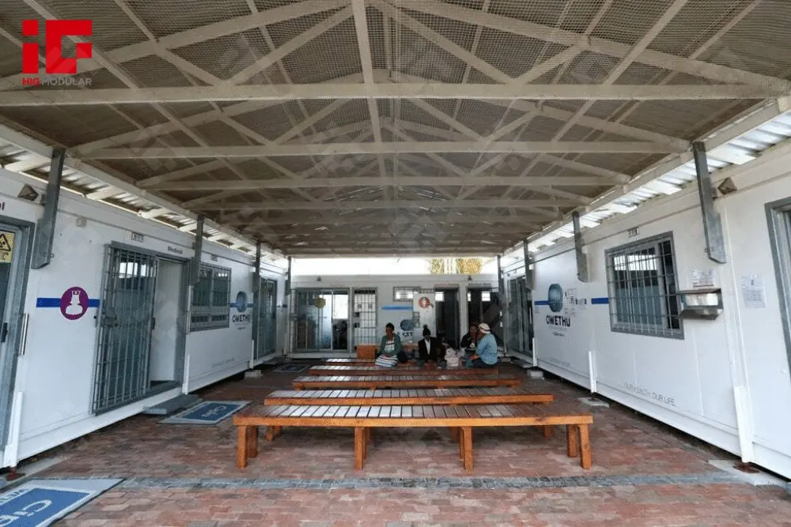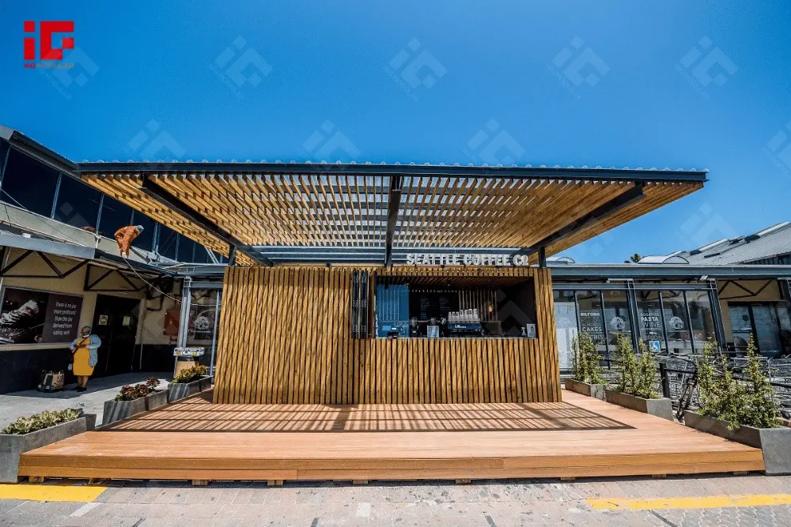News Categories
Featured News
0102030405
Apple Cabin House: Redefining Urban Living and Residential Choice
2025-06-11
Cities stand at a crossroads: burgeoning populations, strained infrastructure, and a growing demand for sustainable, affordable housing. Meanwhile, modern residents crave flexibility, comfort, and design-forward spaces that reflect their values. The Apple Cabin House emerges as a transformative solution, bridging urban development needs with evolving residential preferences. With its modular agility, intelligent systems, and aesthetic sophistication, this cabin is not just a building—it’s a paradigm shift. This article explores how it reshapes urban landscapes and empowers individuals to reimagine where and how they live.
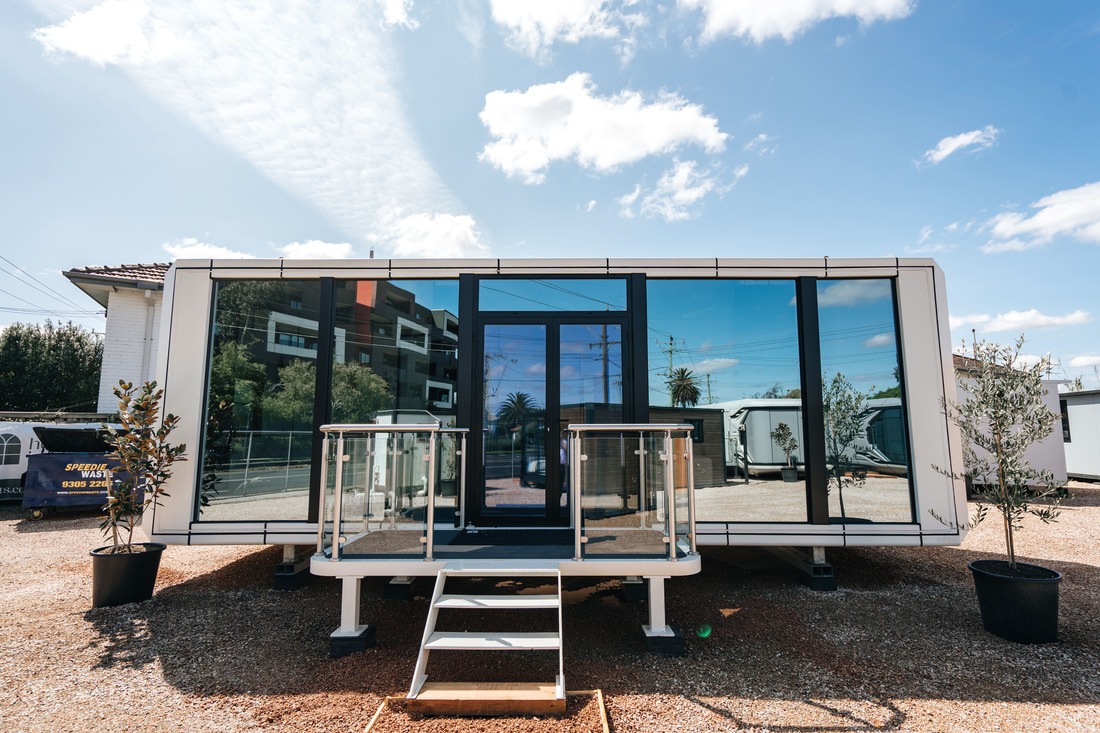
Urban Construction: A New Era of Flexibility and Efficiency
Spatial Adaptability for Diverse Contexts
Cities are complex ecosystems, and the Apple Cabin House thrives in their diversity. Its 6500mm × 3200mm footprint makes it ideal for tight urban plots, rooftops, or even repurposed industrial sites. Unlike rigid traditional structures, it can be:
- Scaled: Added as a single unit or stacked into multi-story complexes (e.g., co-living spaces, micro-hotels).
- Relocated: Moved to new sites as neighborhoods evolve (e.g., Temporary Housing during urban renewal).
- Repurposed: Converted from a home to an office, gallery, or community hub, adapting to changing city needs.
In Tokyo, for example, modular units like this revitalize underused alleyways, turning them into vibrant micro-communities. The Apple Cabin House’s mobility and adaptability make it a perfect fit for such innovative urban projects.
Rapid Deployment: Solving Housing Crises Overnight
Time is critical in urban development, and the Apple Cabin House delivers speed without compromise. Its factory-prefabricated components (from the galvanized steel frame to the crystalline silicon interiors) reduce on-site construction to a matter of days. This:
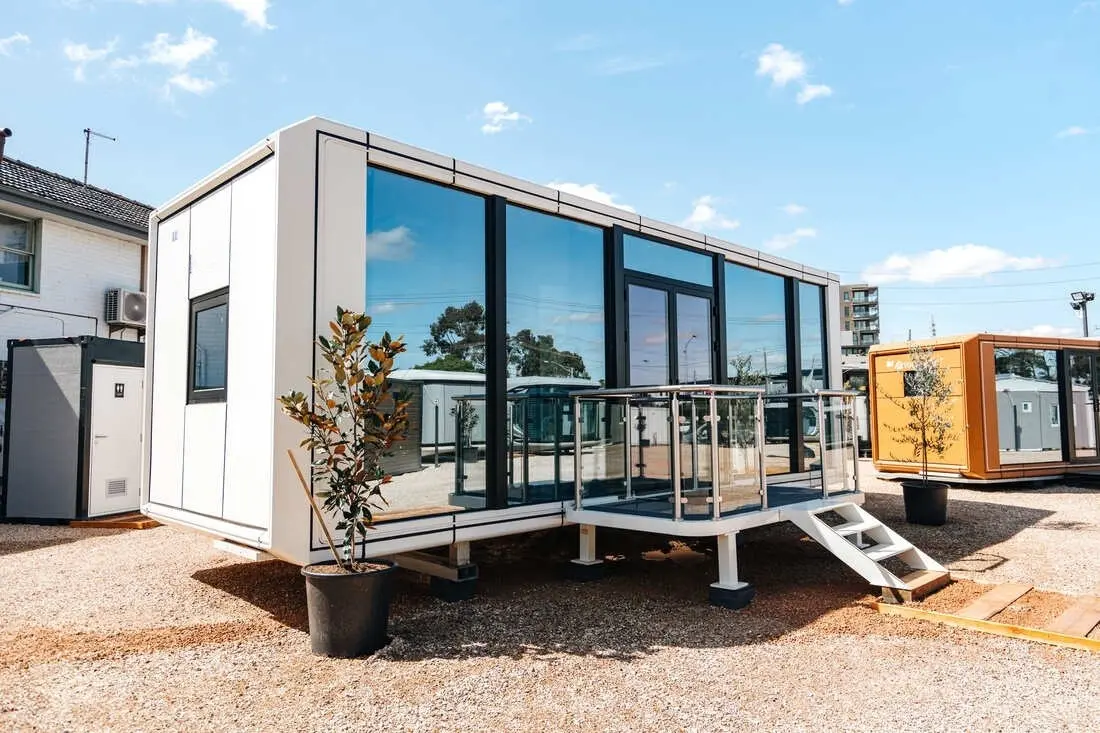
- Cuts labor costs by 40–50% compared to traditional builds.
- Eliminates weather-related delays, ensuring projects stay on schedule.
- Enables rapid response to emergencies: after natural disasters or refugee crises, units can be deployed within weeks.
Consider San Francisco’s housing shortage: modular communities using units like the Apple Cabin House could add hundreds of homes annually, easing pressure on the rental market.
Aesthetic Innovation: Elevating Urban Landscapes
Cities are judged by their skyline, and the Apple Cabin House is a visual triumph. Its large glass curtain wall (6+18Ar+6 LOW-E tempered glass) floods interiors with natural light while offering panoramic views, creating a seamless indoor-outdoor connection. The fluorocarbon aluminum exterior (available in custom colors) and sleek lines—recognized by the iF Design Award—add a touch of modern elegance, breaking the monotony of concrete jungles.
In Copenhagen, modular buildings with similar design sensibilities have become tourist attractions, proving that functional can also be beautiful. The Apple Cabin House could similarly transform neglected urban corners into architectural highlights.
Sustainability: Building Greener Cities
Urban sustainability hinges on reducing carbon footprints, and the Apple Cabin House delivers:
- Energy Efficiency: The 80–100mm polyurethane insulation and LOW-E glass reduce HVAC energy use by 30–40%, aligning with net-zero city goals.
- Material Longevity: The galvanized steel frame (50+ year lifespan) and corrosion-resistant aluminum eliminate frequent replacements, cutting waste.
- Green Certifications: Its design meets LEED and BREEAM standards, qualifying for incentives in eco-conscious cities.
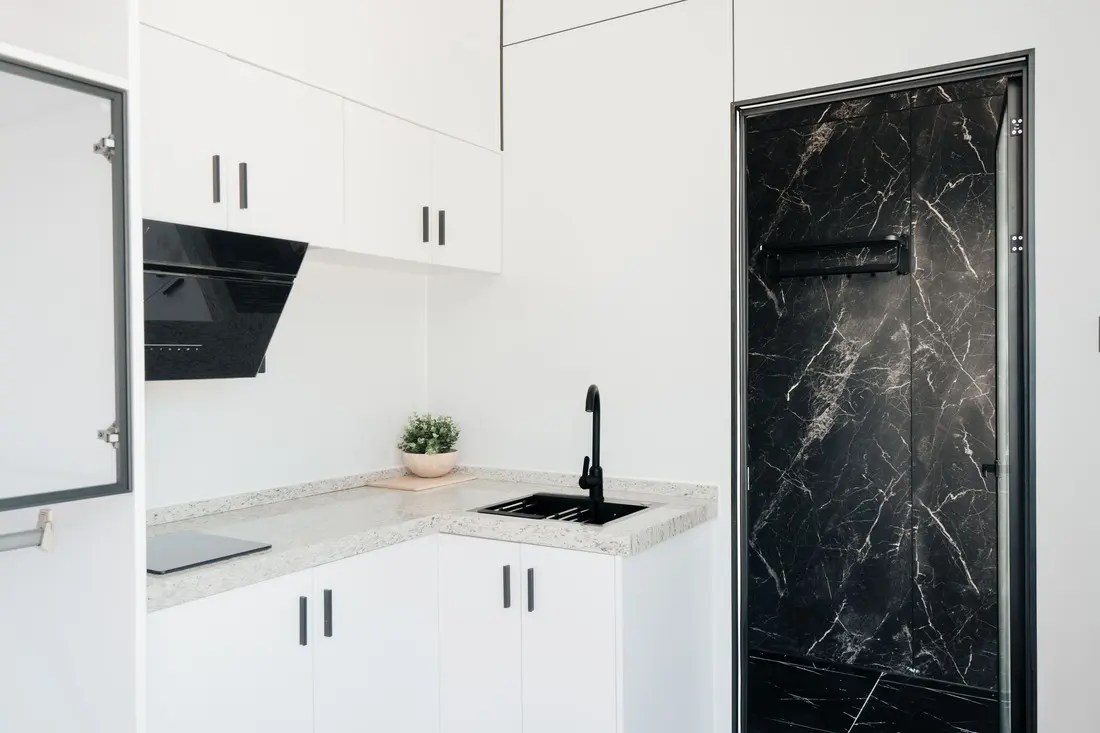
By 2030, cities like New York aim for all new buildings to be carbon-neutral. The Apple Cabin House is already ahead of the curve, making it a cornerstone of sustainable urban development.
Residential Choice: Empowering Modern Lifestyles
1. Mobility and Freedom in Living
The modern lifestyle is fluid: digital nomads, frequent movers, and those seeking holiday retreats demand flexibility. The Apple Cabin House offers:
- Relocation Potential: While not fully mobile, its modular design allows disassembly and transport to new sites (with proper infrastructure), ideal for those who dislike being tied to one location.
- Dual-Use Functionality: Serve as a primary residence, weekend getaway, or rental property (e.g., Airbnb), maximizing investment value.
- Temporary Living: Perfect for short-term stays (e.g., work assignments, sabbaticals), avoiding long-term lease commitments.
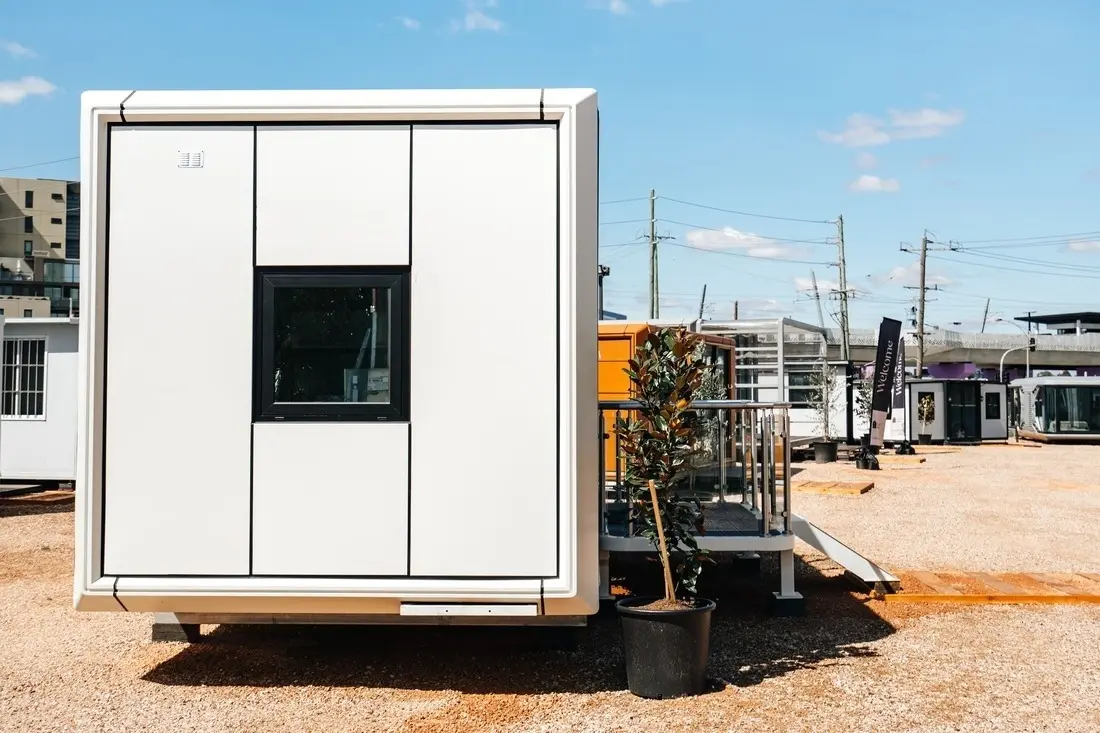
For a young professional working remotely, the cabin could be a base in the city and a mountain retreat in summer—all with the same, familiar living space.
2. Intelligent Comfort: A Home That Thinks
Smart technology is no longer a luxury—it’s an expectation. The Apple Cabin House delivers:
- Current Systems: The card-powered panel (energy efficiency), multi-access door control (security), and three-in-one bathroom heater (comfort) set a solid foundation.
- Future Upgrades: Compatibility with smart home ecosystems (e.g., Amazon Alexa, Google Home) means voice-controlled lighting, automated climate regulation, and remote monitoring are just software updates away.
- Wellbeing Focus: The large glass windows boost natural light (linked to improved mood), while soundproofing (from the glass and insulation) creates a peaceful sanctuary.
Imagine a home that adjusts the temperature as you wake up, dims the lights for movie night, and alerts you to filter changes in the air duct machine—all automatically.
3. Cost-Effectiveness: Luxury Without the Price Tag
High-quality living often comes with a high cost, but the Apple Cabin House defies this:
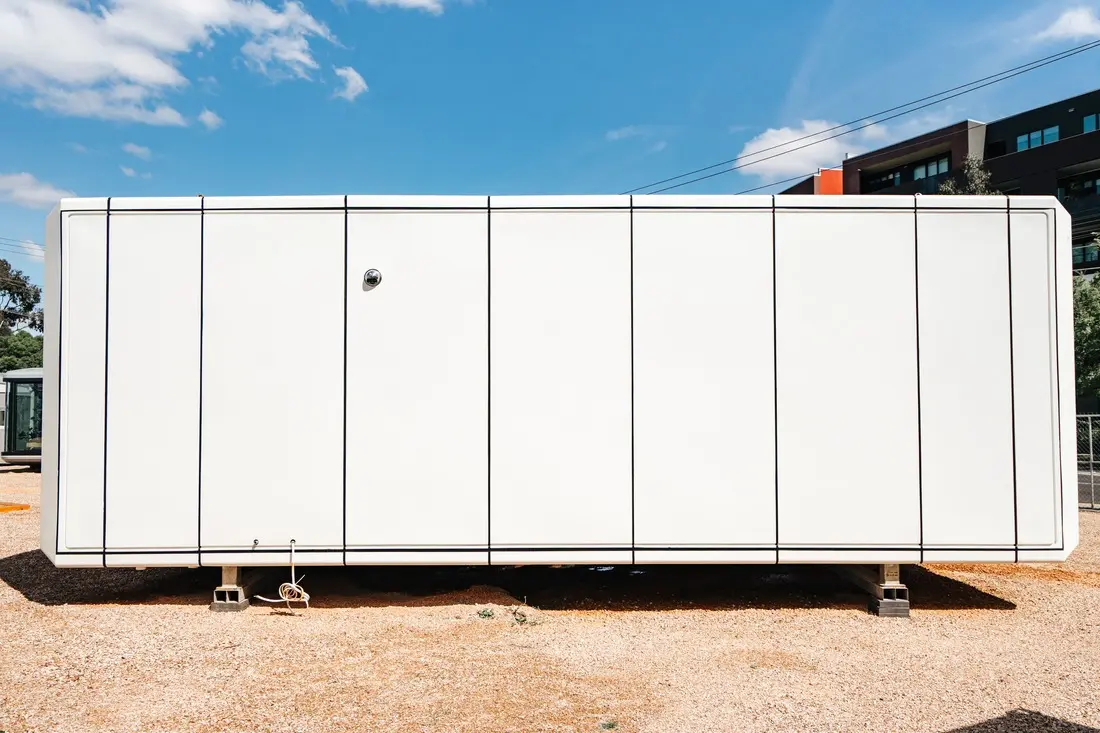
- Lower Upfront Costs: Modular prefabrication reduces material waste and labor hours, making it 20–30% cheaper than custom-built homes of similar quality.
- Long-Term Savings: Durable materials (e.g., galvanized steel, crystalline silicon) mean minimal maintenance, while energy-efficient systems (e.g., the 18,000 BTU air duct machine) cut utility bills.
- Financing Ease: As a sustainable, modular asset, it qualifies for favorable loans and grants in many regions, easing financial barriers.
For first-time buyers or investors, this makes luxury living accessible without sacrificing quality.
4. Customization: A Home That Reflects You
Personalization is key in modern living, and the Apple Cabin House delivers:
- Layout Flexibility: Internal partitions can be adjusted (within the structural frame) to create open-plan living, separate bedrooms, or home offices.
- Finish Choices: From the multi-layer solid wood floor to the crystalline silicon walls, colors and textures can be customized to match personal style.
- Tech Integration: Pre-wired for solar panels, EV chargers, and home automation, it grows with your technological needs.
- Exterior Additions: Add a balcony, extend the entrance platform, or integrate green walls—options are limited only by imagination.
Whether you prefer minimalist Scandi design or bold industrial vibes, the cabin adapts to your vision.
Conclusion: A Blueprint for Tomorrow's Living
The Apple Cabin House is more than a building—it’s a catalyst for change. In cities, it offers a path to smarter, greener, and more flexible development. For individuals, it redefines what a home can be: mobile, intelligent, sustainable, and deeply personal.
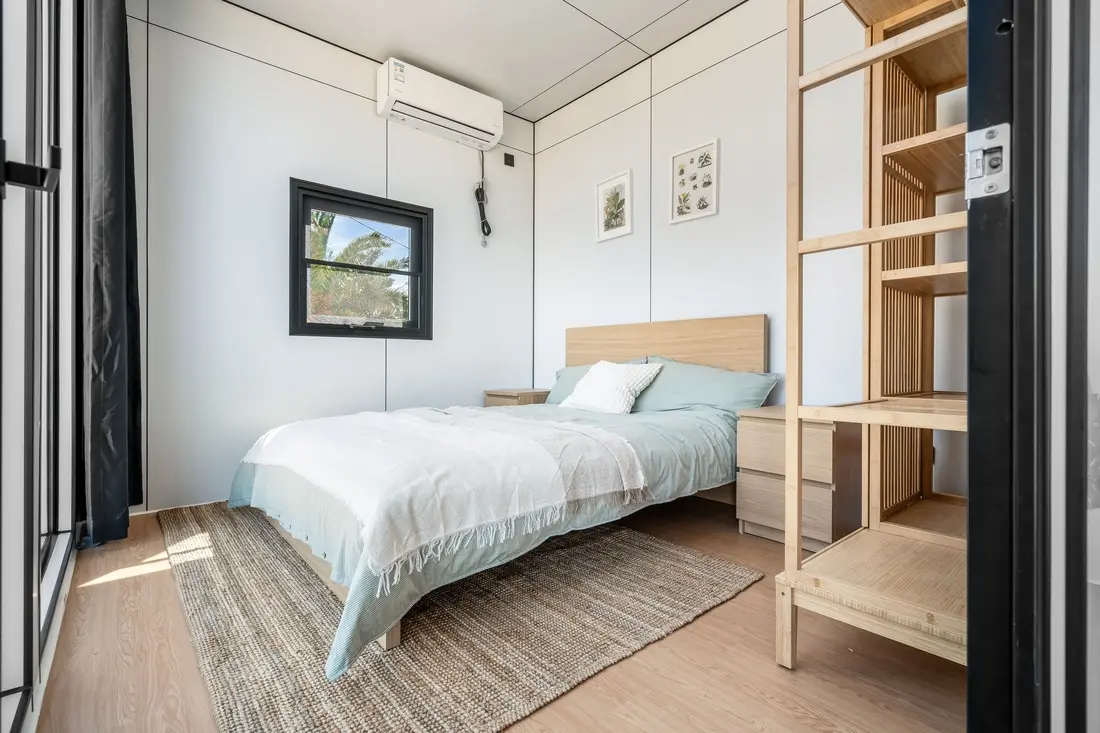
As urbanization accelerates and lifestyles evolve, solutions like the Apple Cabin House will become indispensable. They prove that progress doesn’t mean sacrificing beauty, comfort, or sustainability. Instead, they show how innovation can unite these elements, creating spaces that enrich lives and strengthen communities.
For cities, developers, and homeowners alike, the message is clear: the future of living is here, and it fits in a module. The Apple Cabin House isn’t just keeping pace with change—it’s leading it.


