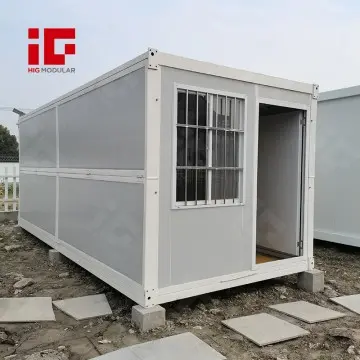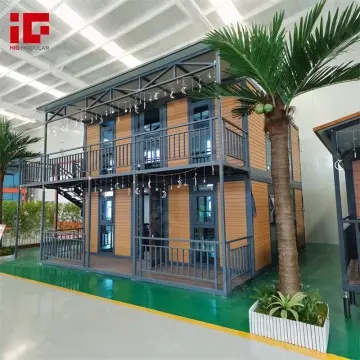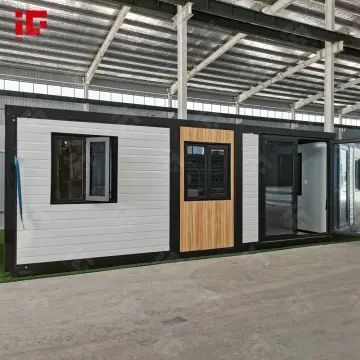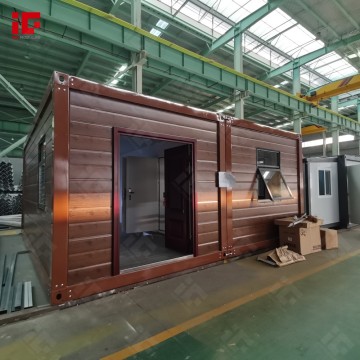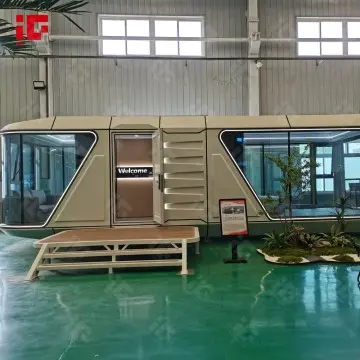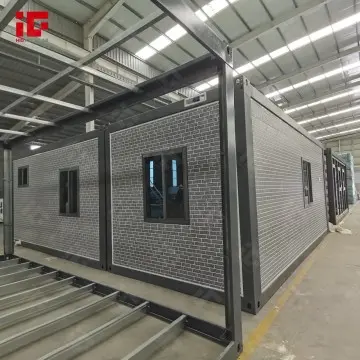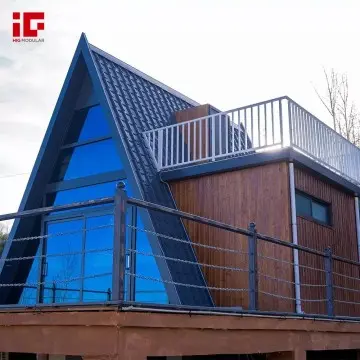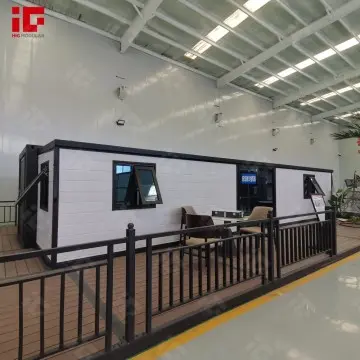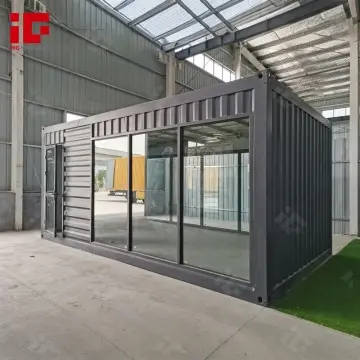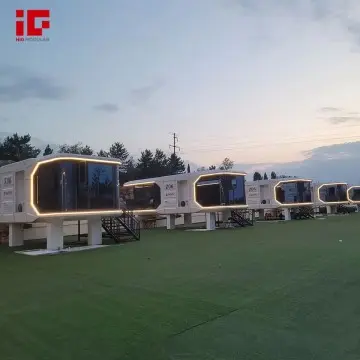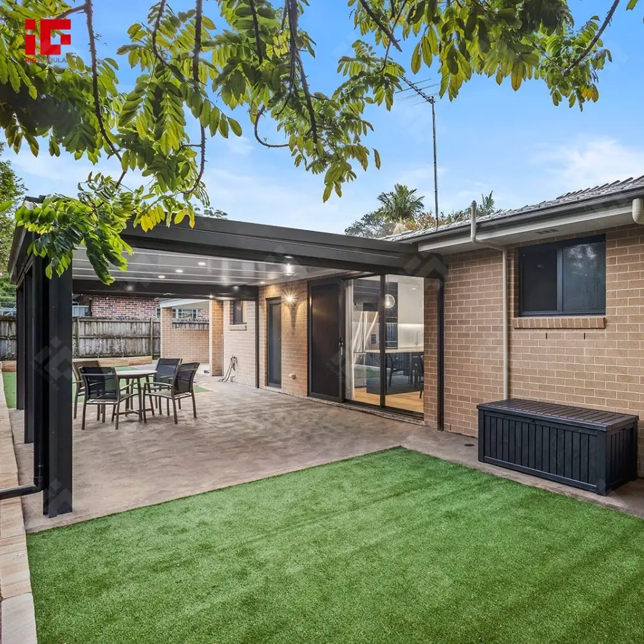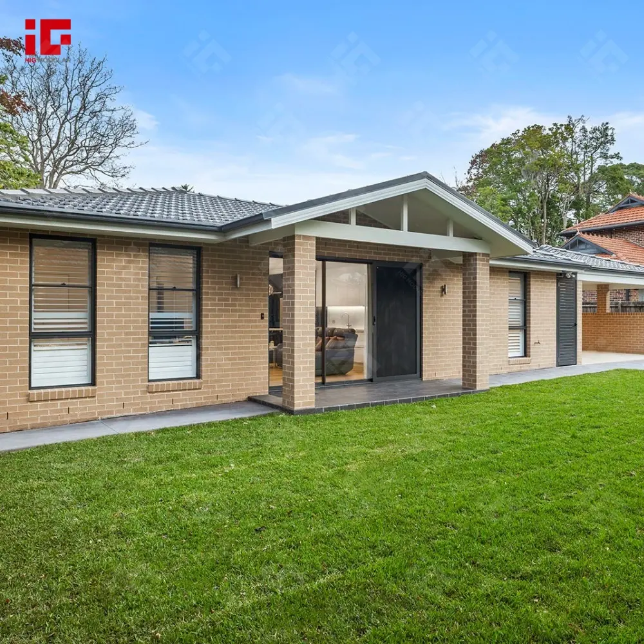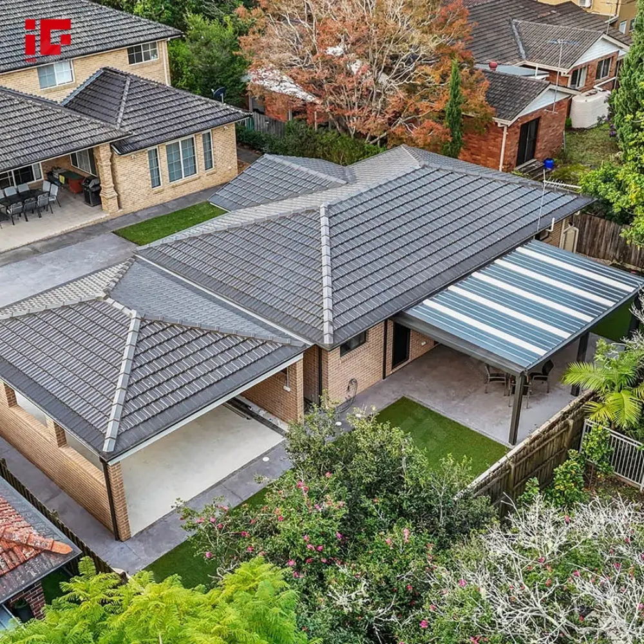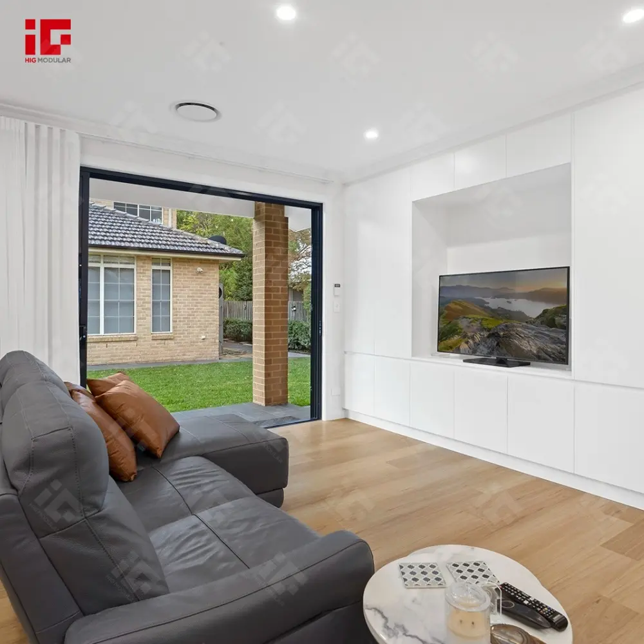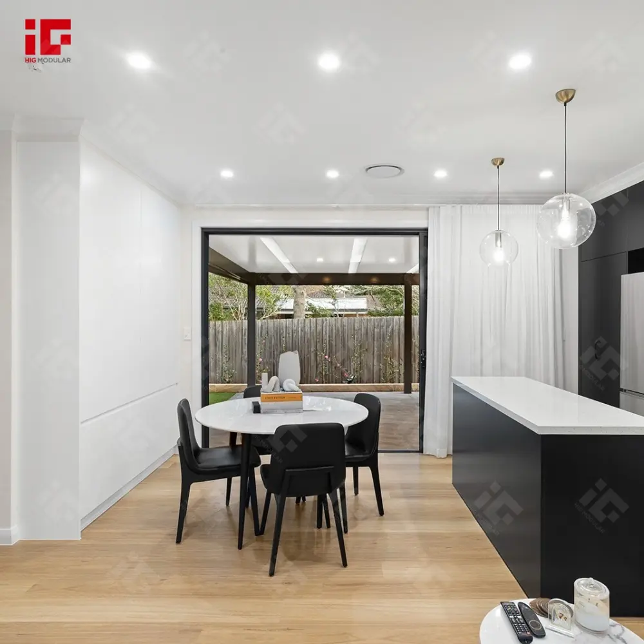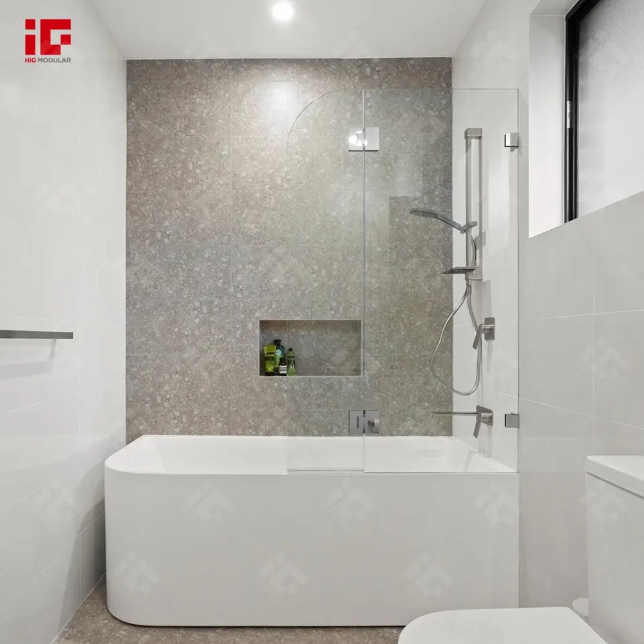Products Categories
Featured Products
Light Steel Villa: Where European-American Aesthetics Meet Modern Structural Innovation
The Light Steel Villa stands as a beacon of contemporary residential design, seamlessly blending the timeless elegance of European-American architectural styles with the cutting-edge performance of light steel structure technology.
- Wind Load Up to 2.1kn/㎡
- Earthquake resistant Up to 9 magnitude
- Snow Load Up to 1.5kn/㎡
- Roof Dead Load 0.6kn/㎡
- Roof Live Load 0.6kn/㎡
- Floor Ceramic tile and wooden ground floor for your choice
- Ceiling EPS/PVC/Metal Panel
- Electric Ceiling lights, electric wire, socket
- Window Double layer glass aluminum alloy windows
- Doors Entrance door, inner wooden door, with lock and keys
- Cupboard Quartz stone counter top with stainless sink and tap
- Toilet Sprinkler, hand basin, water closet
- Application Hotel, House, Office, Shop, Villa, Warehouse, Kiosk, Carport, Sentry Box, Guard House
- Life Span More than 50 years
Product Detail
The Light Steel Villa stands as a beacon of contemporary residential design, seamlessly blending the timeless elegance of European-American architectural styles with the cutting-edge performance of light steel structure technology. This single-story residence, complemented by a spacious attached garage, redefines modern living through its harmonious fusion of aesthetic appeal, functional efficiency, and structural resilience.
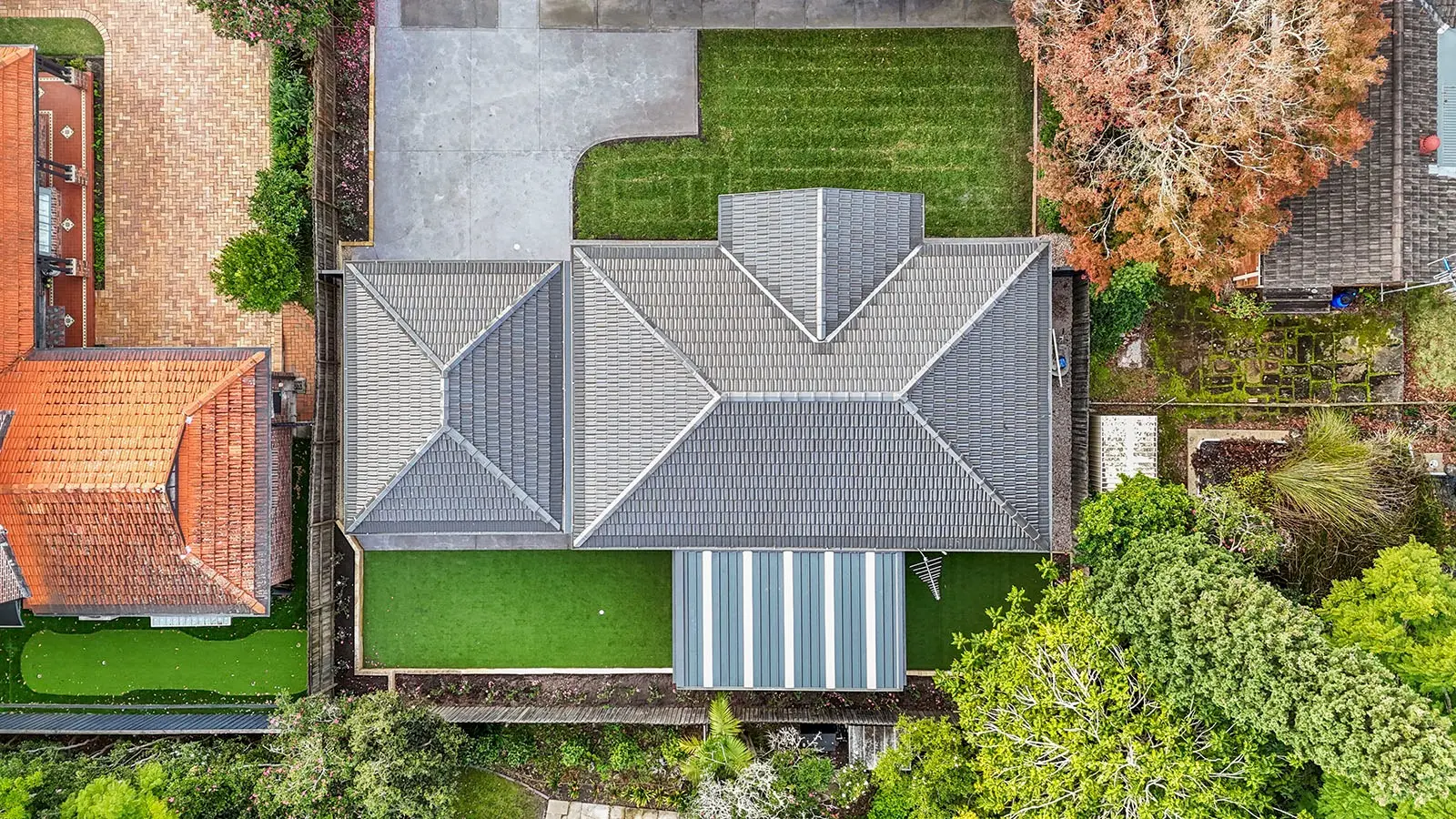
Architectural Design: A Nod to European-American Elegance
At first glance, the villa’s exterior exudes the classic charm of European-American homes. The pitched roof, with its meticulously arranged gray tiles, not only enhances visual harmony but also optimizes water drainage—a critical feature for regions with heavy rainfall. The warm-toned brick facade adds a touch of rustic sophistication, while large windows frame panoramic views of the surrounding greenery, flooding the interior with natural light.
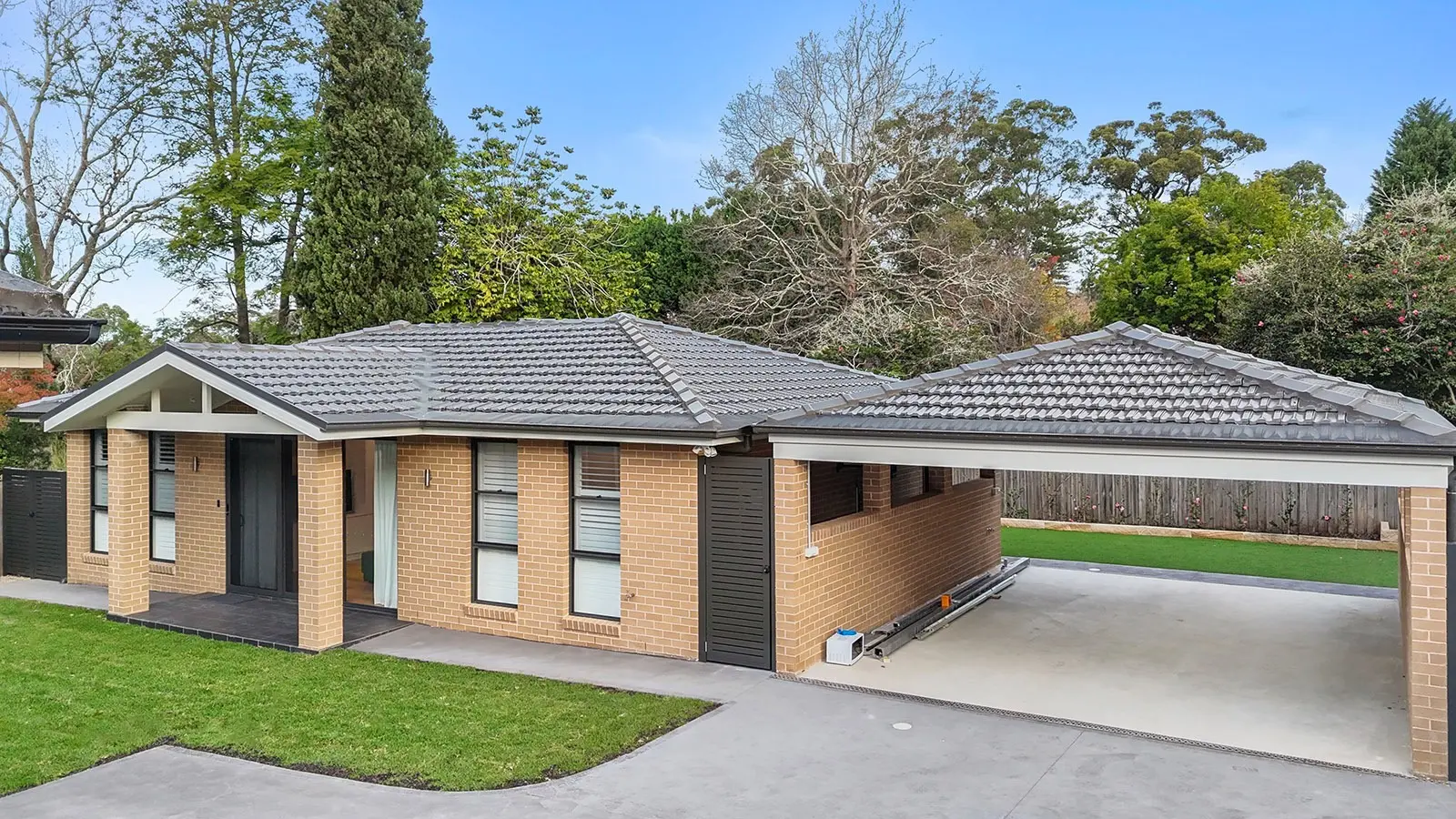
Adjacent to the main residence, the expanded garage offers practicality without compromising style. Its design mirrors the villa’s architectural language, featuring matching roof tiles and brick accents, ensuring visual cohesion. The garage’s spacious layout accommodates multiple vehicles, with additional room for storage or hobbies—an essential convenience for modern families.
Inside, the open floor plan reflects the ethos of European-American design, prioritizing fluidity and connectivity. High ceilings and strategically placed windows create an airy atmosphere, while the absence of bulky load-bearing walls (thanks to the light steel framework) allows for flexible interior configurations. Whether hosting a dinner party or enjoying a quiet evening with family, the villa’s layout adapts to every lifestyle need.
Structural Performance: Strength Engineered for Safety
Beneath its elegant exterior lies a robust light steel framework, engineered to withstand nature’s most formidable challenges. The structural integrity of the villa is defined by key performance metrics, as outlined in the table below:
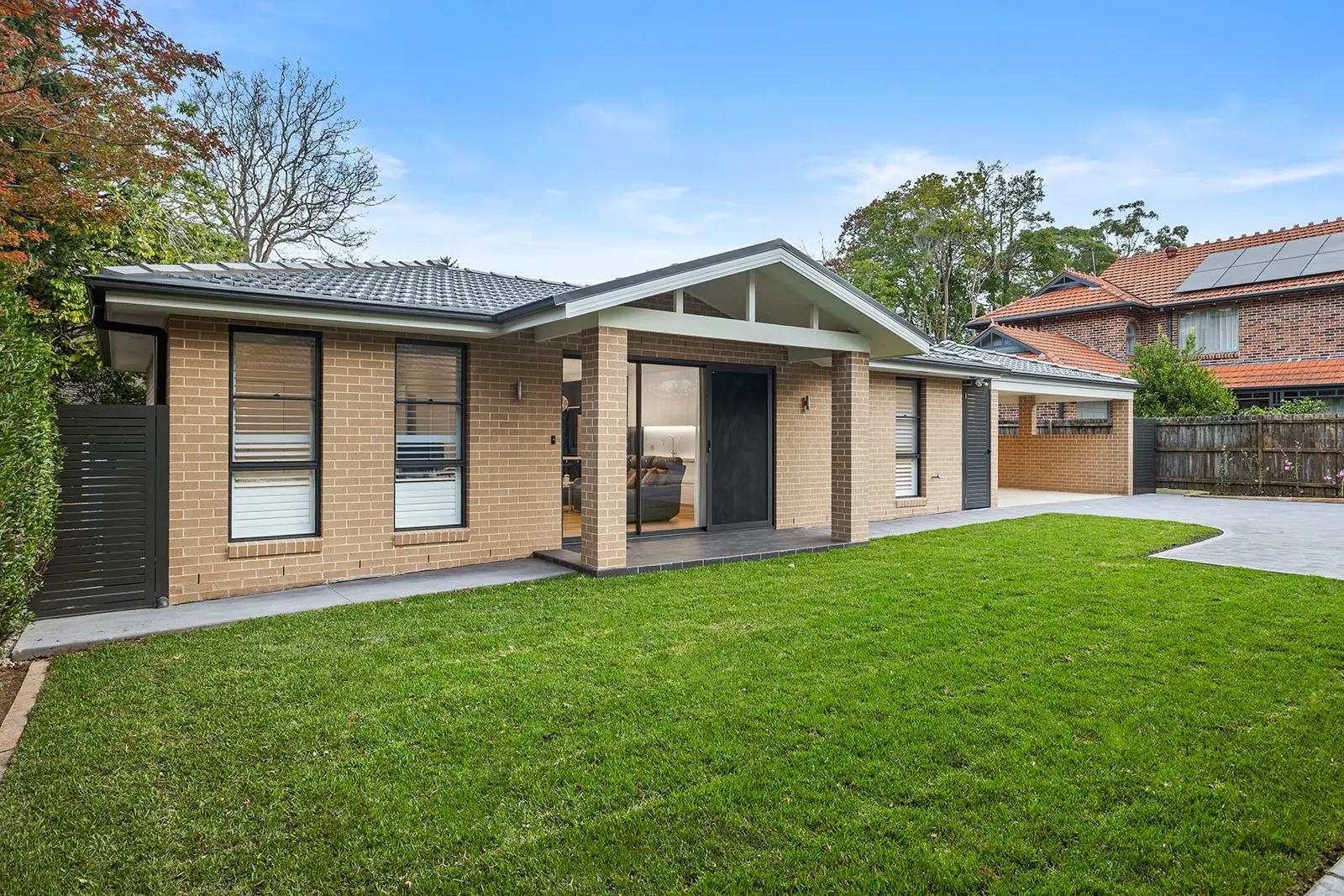
| Technical Parameter | Specification |
|---|---|
| Earthquake Resistance | Withstands up to 9-magnitude earthquakes |
| Wind Resistance | Resists hurricanes of 70m/s (exceeding grade 12) |
| Fireproofing | 1–4 hours of fire resistance (design-dependent) |
| Service Life | 50+ years for the main structure |
The light steel frame’s ductility is a game-changer in seismic zones. Unlike rigid concrete structures, steel bends and absorbs seismic energy, minimizing damage during earthquakes. For coastal or windy regions, the villa’s aerodynamic roof design and reinforced foundation prevent uplift forces, ensuring stability even in 70m/s hurricanes.
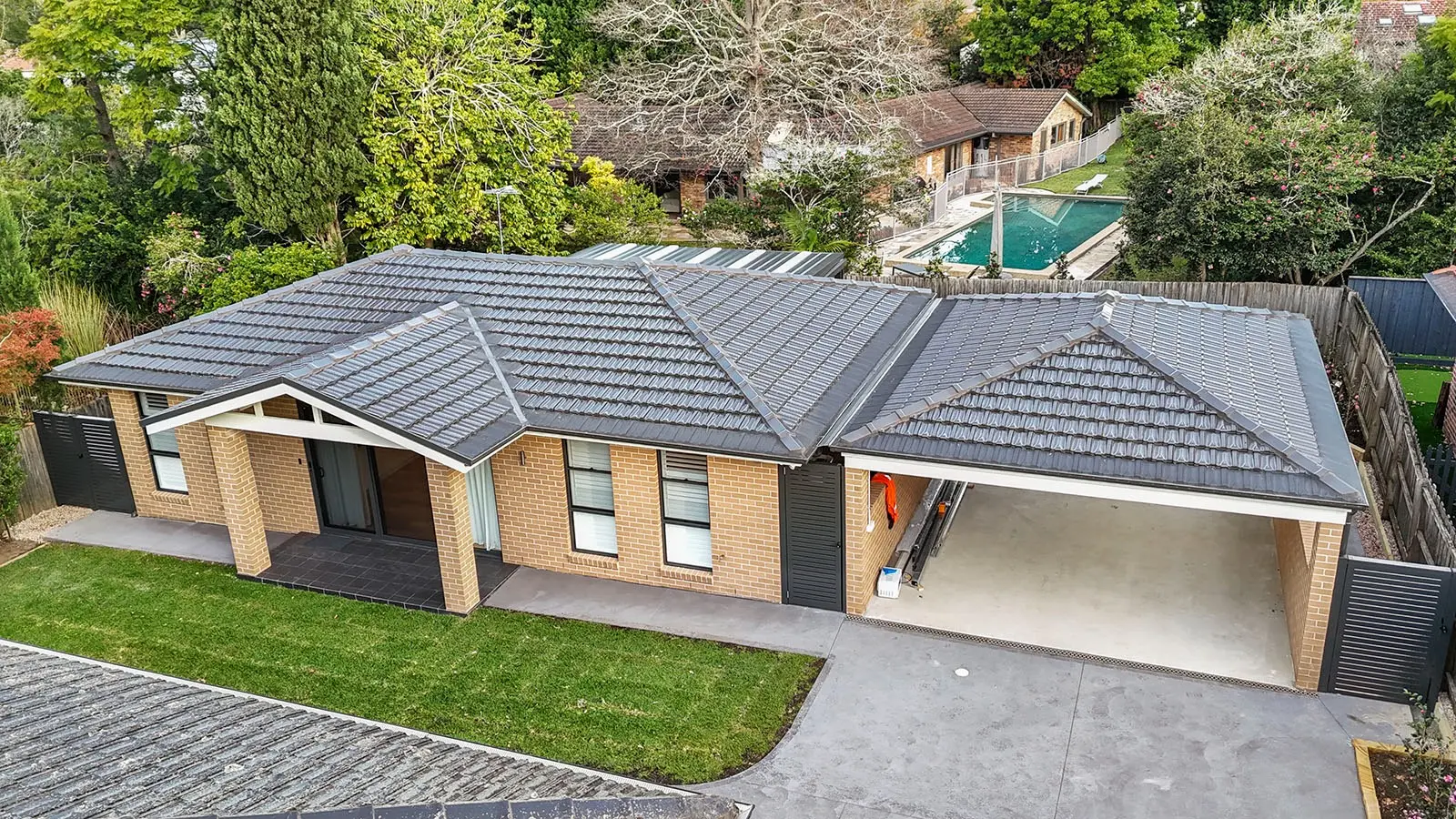
Fire safety is equally prioritized. Intumescent coatings on steel components expand when exposed to heat, forming a protective char that delays structural failure. This, combined with fire-resistant interior materials, provides occupants with precious time to evacuate safely.
Comfort and Energy Efficiency: A Haven of Tranquility
The Light Steel Villa redefines indoor comfort through advanced acoustic and thermal engineering. Exterior walls, insulated with high-performance materials, achieve 65db sound insulation—effectively blocking traffic noise, construction sounds, or harsh weather. Inside, interior walls maintain 45db insulation, ensuring privacy between bedrooms, home offices, or living spaces.
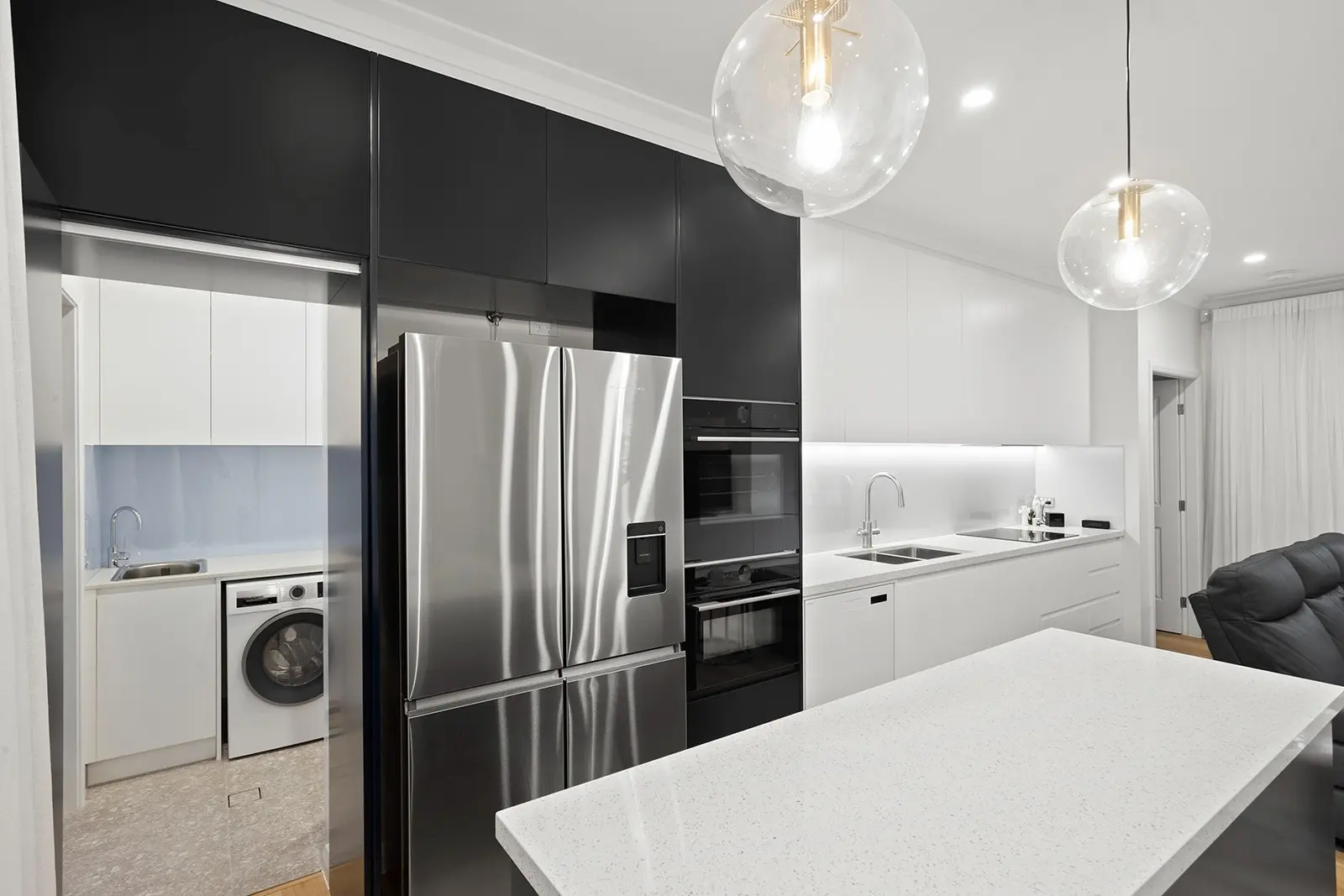
Thermal performance is equally impressive. The 200mm thick composite wall boasts a thermal resistance of 3.2m²K/W—11 times that of a standard brick wall. This means winters stay cozy with minimal heating, and summers remain cool without excessive air conditioning. Homeowners report a 65% reduction in energy bills compared to traditional homes, making the villa both eco-friendly and cost-effective.
| Comfort & Efficiency Metrics | Performance |
|---|---|
| Exterior Wall Sound Insulation | Up to 65db |
| Interior Wall Sound Insulation | Up to 45db |
| Thermal Resistance (200mm Wall) | 3.2m²K/W |
| Energy Savings | 65% vs. traditional homes |
Sustainability: Building for a Greener Future
Sustainability is woven into every aspect of the Light Steel Villa. The steel structure is 100% recyclable, and most accessories—from roofing materials to insulation—follow suit. Unlike concrete, which requires extensive resource extraction and emits high carbon levels, steel production for the villa utilizes recycled content, reducing its environmental footprint.
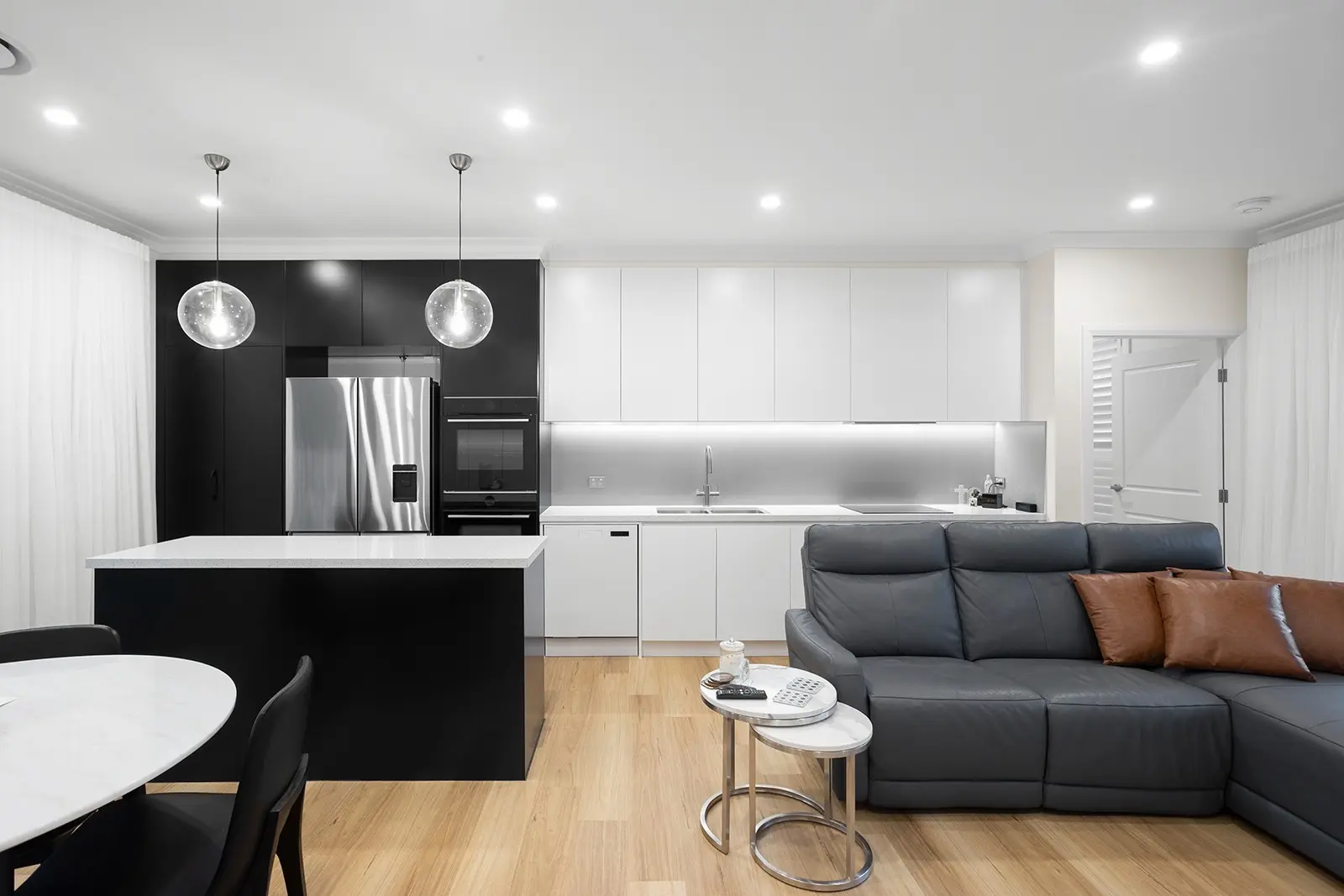
The design also minimizes waste. Prefabricated components are manufactured in controlled factory settings, where precision cutting and assembly reduce material scraps by up to 30% compared to on-site construction. Additionally, the villa’s efficient layout maximizes usable space by 5–13%, eliminating redundant areas and promoting mindful living.
Construction Efficiency: Speed Without Compromise
One of the most compelling advantages of the Light Steel Villa is its construction efficiency. Prefabricated modules—including wall panels, roof trusses, and even garage components—are built in factories with strict quality control. This off-site production allows for simultaneous foundation work, cutting construction time by two-thirds compared to traditional methods.
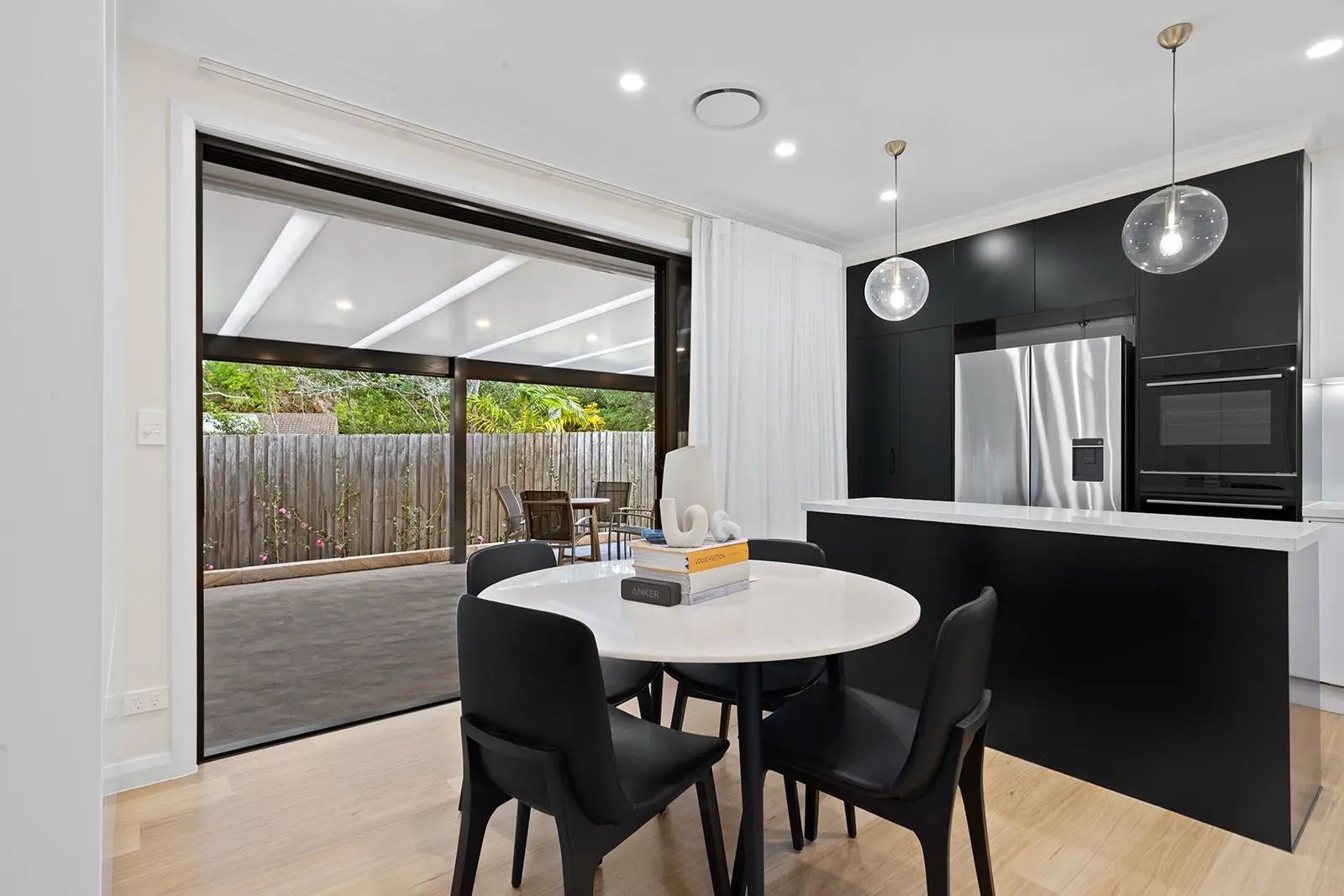
For homeowners, this means faster move-in dates and fewer on-site disruptions. A typical project, from groundbreaking to move-in, takes just 3–4 months—far quicker than the 9–12 months required for conventional builds. The garage, seamlessly integrated into the design, is constructed in parallel, ensuring the entire property is ready for use in record time.
Conclusion: A Home for Generations
The Light Steel Villa is more than a residence—it’s a long-term investment in safety, comfort, and style. Its 50-year structural lifespan, combined with energy savings and low maintenance, ensures it remains a valuable asset for decades. Whether you’re a growing family seeking space and security, a professional desiring energy efficiency, or an eco-conscious buyer prioritizing sustainability, this villa delivers on all fronts.
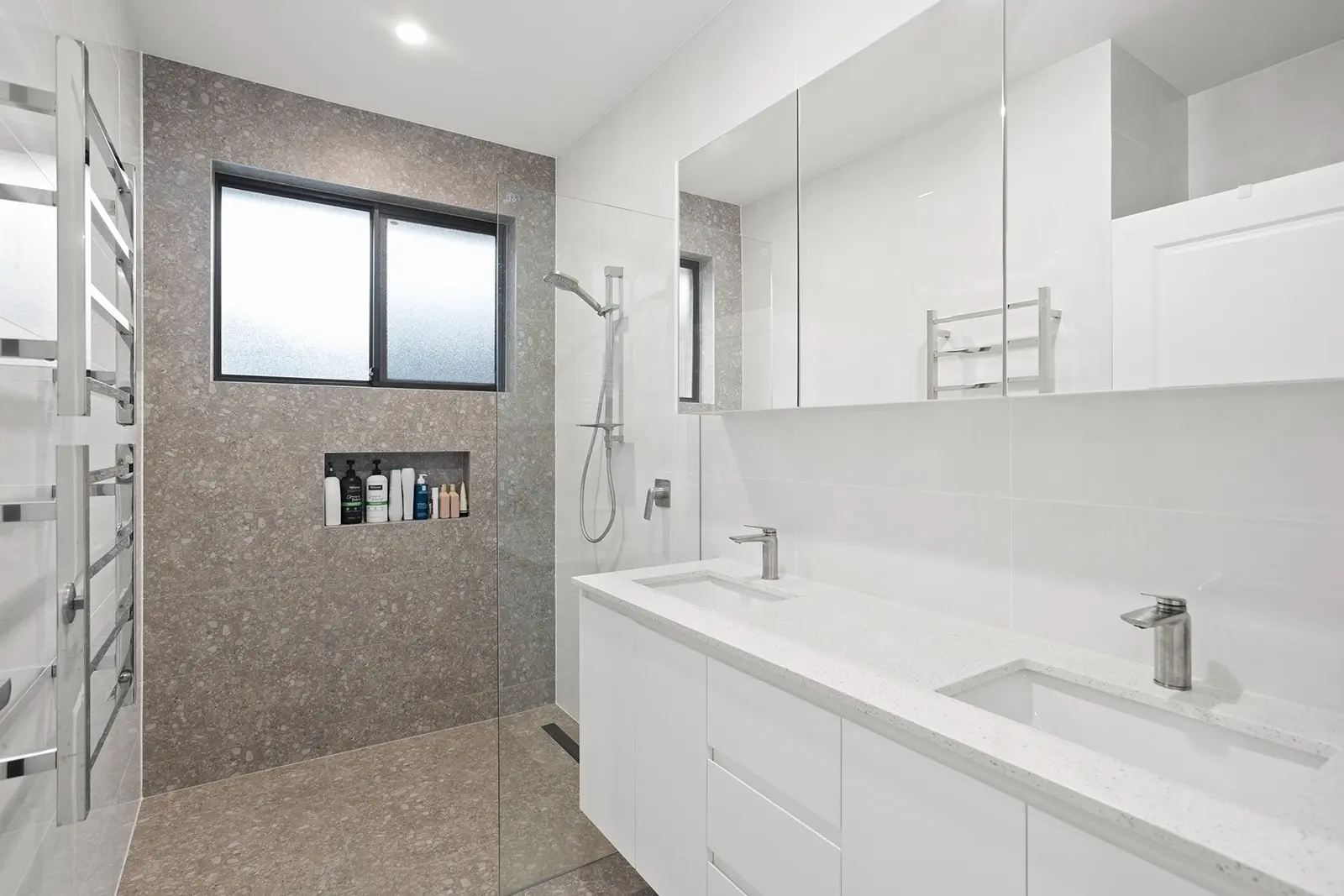
With its European-American aesthetic, robust structural performance, and modern conveniences like the attached garage, the Light Steel Villa reimagines what a home can be—proving that beauty and resilience can coexist in perfect harmony.

