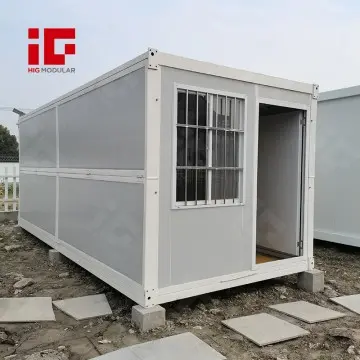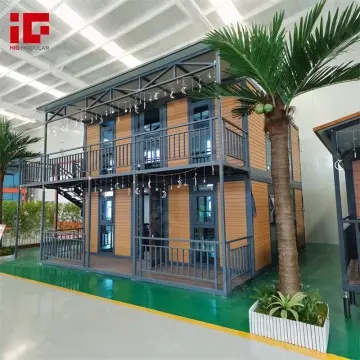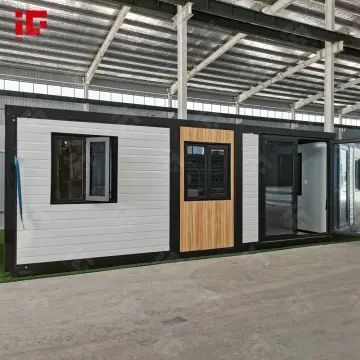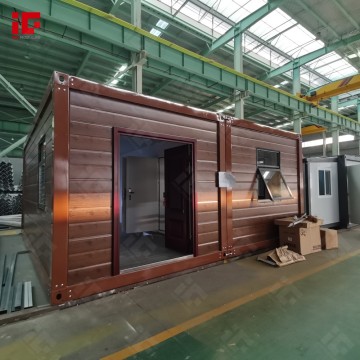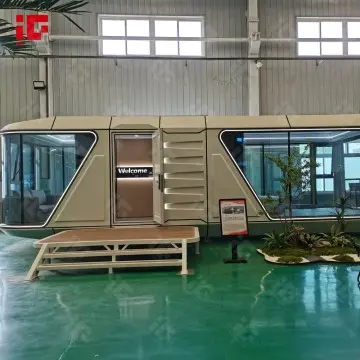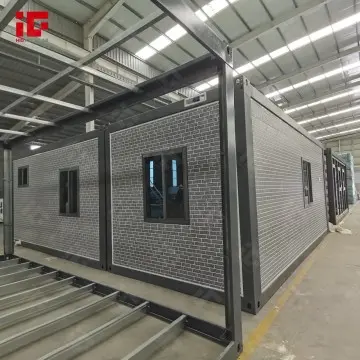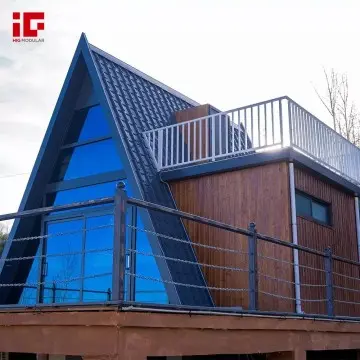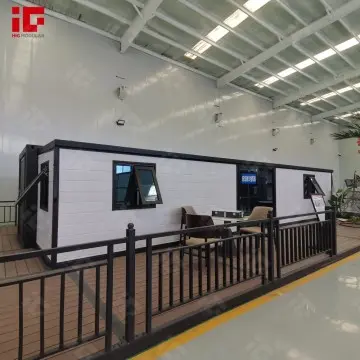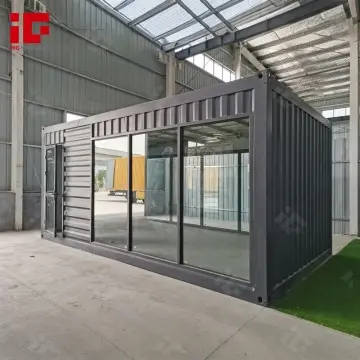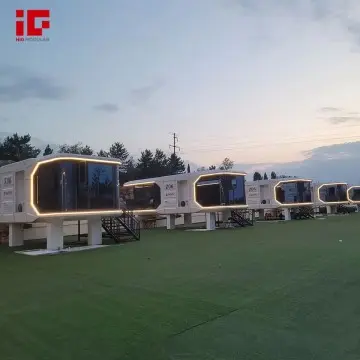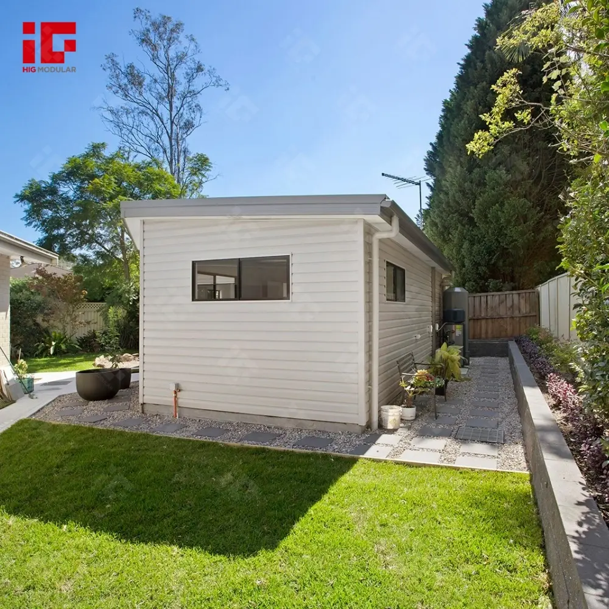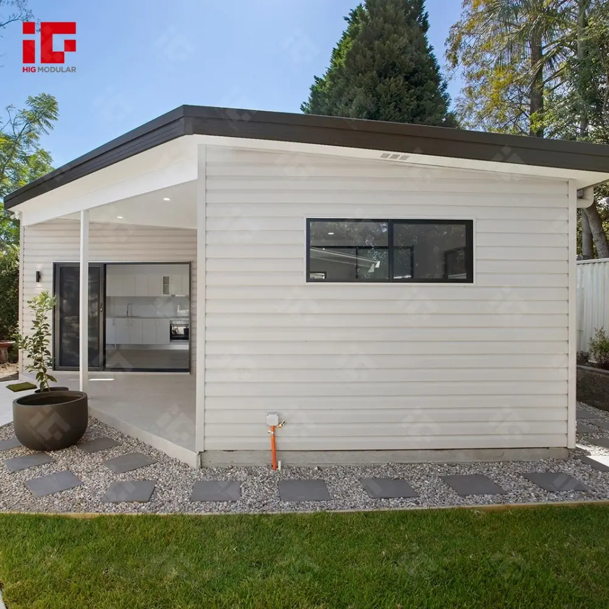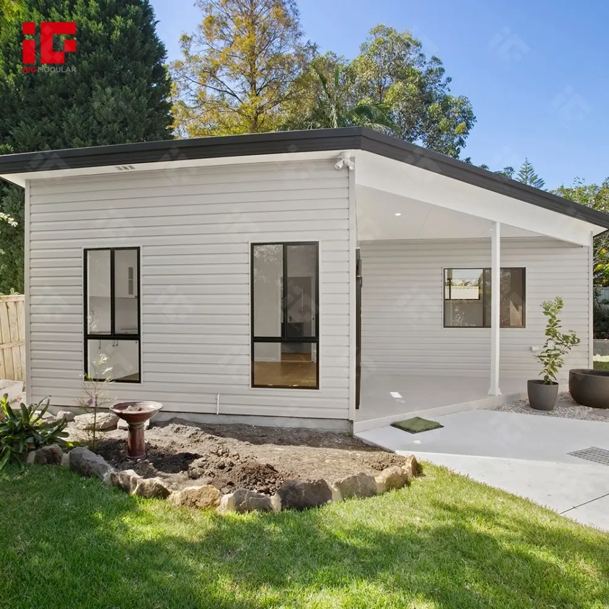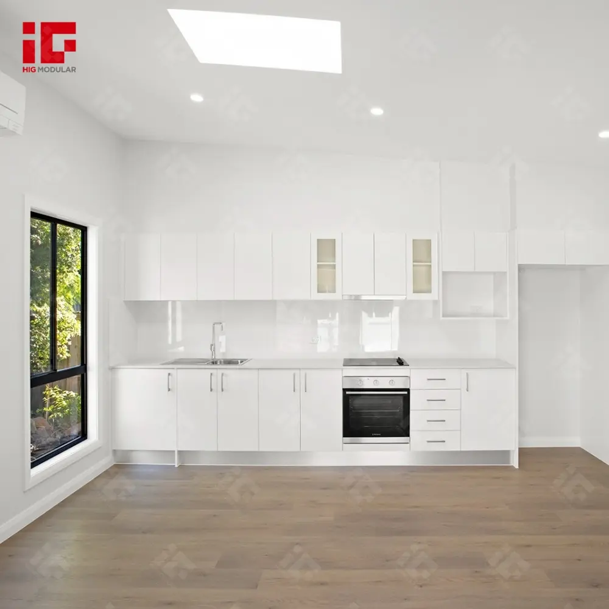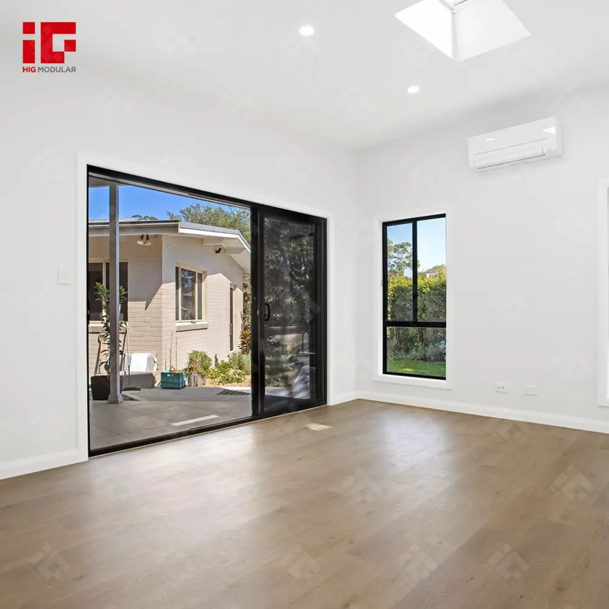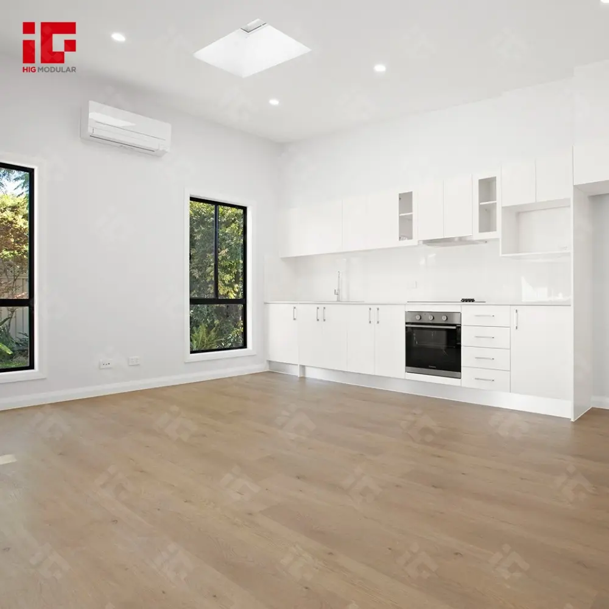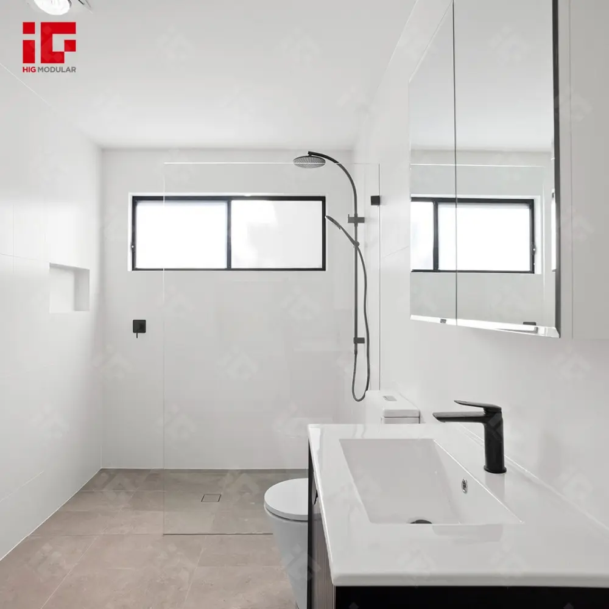Products Categories
Featured Products
Light Steel Structure House: Modern Minimalism Meets Engineering Excellence
The Light Steel Structure House reimagines contemporary living through a seamless blend of sleek, minimalist design and cutting-edge structural engineering.
- Wind Load Up to 2.1kn/㎡
- Earthquake resistant Up to 9 magnitude
- Snow Load Up to 1.5kn/㎡
- Roof Dead Load 0.6kn/㎡
- Roof Live Load 0.6kn/㎡
- Floor Ceramic tile and wooden ground floor for your choice
- Ceiling EPS/PVC/Metal Panel
- Electric Ceiling lights, electric wire, socket
- Window Double layer glass aluminum alloy windows
- Doors Entrance door, inner wooden door, with lock and keys
- Cupboard Quartz stone counter top with stainless sink and tap
- Toilet Sprinkler, hand basin, water closet
- Application Hotel, House, Office, Shop, Villa, Warehouse, Kiosk, Carport, Sentry Box, Guard House
- Life Span More than 50 years
Product Detail
The Light Steel Structure House reimagines contemporary living through a seamless blend of sleek, minimalist design and cutting-edge structural engineering. This single-story residence, showcased in the accompanying images, embodies the ethos of European-American modernism—clean lines, expansive glass, and a harmonious relationship with nature—while leveraging the strength and efficiency of light steel framing. From its light-toned exterior cladding to its integrated outdoor patio, this home is a testament to how form and function can coexist in perfect balance.
Design Aesthetics: Minimalism with Purpose
At first glance, the house exudes a quiet sophistication. The light gray horizontal siding, paired with dark-framed windows and doors, creates a crisp, contemporary look that complements its natural surroundings. The low-slope roof, finished in charcoal gray, adds geometric contrast while optimizing water drainage. Large glass panels—including sliding doors and multi-paned windows—flood the interior with natural light, blurring the line between indoor and outdoor spaces.
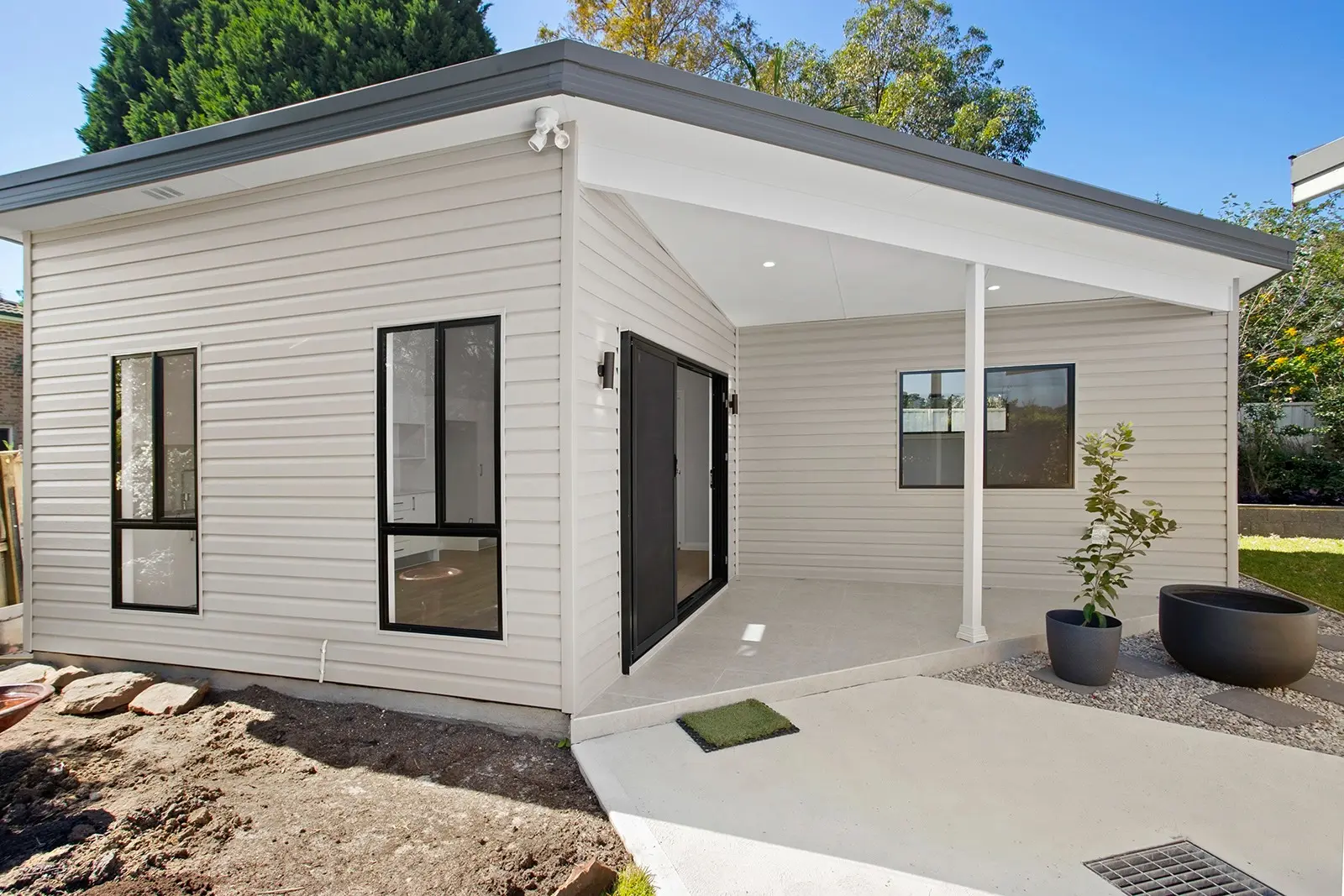
The integrated patio, supported by slender white columns, extends the living area into the garden. This covered outdoor zone serves as a versatile space for al fresco dining, morning coffee, or evening relaxation, enhancing the home’s connection to the landscape. The surrounding greenery—mature trees, manicured lawns, and stone-edged planting beds—frames the house like a work of art, emphasizing its role as a peaceful retreat.
Inside, the open floor plan reflects the minimalist philosophy. Without bulky load-bearing walls (thanks to the light steel framework), the layout is flexible and airy. High ceilings and strategically placed windows create a sense of spaciousness, while neutral color palettes and simple finishes allow residents to personalize the space. Whether used as a family home, a home office, or a guest suite, the design adapts to evolving needs.
Structural Performance: Strength in Simplicity
Beneath its elegant exterior lies a robust light steel framework engineered for resilience. The structural integrity of the house is defined by key performance metrics, as outlined in the table below:
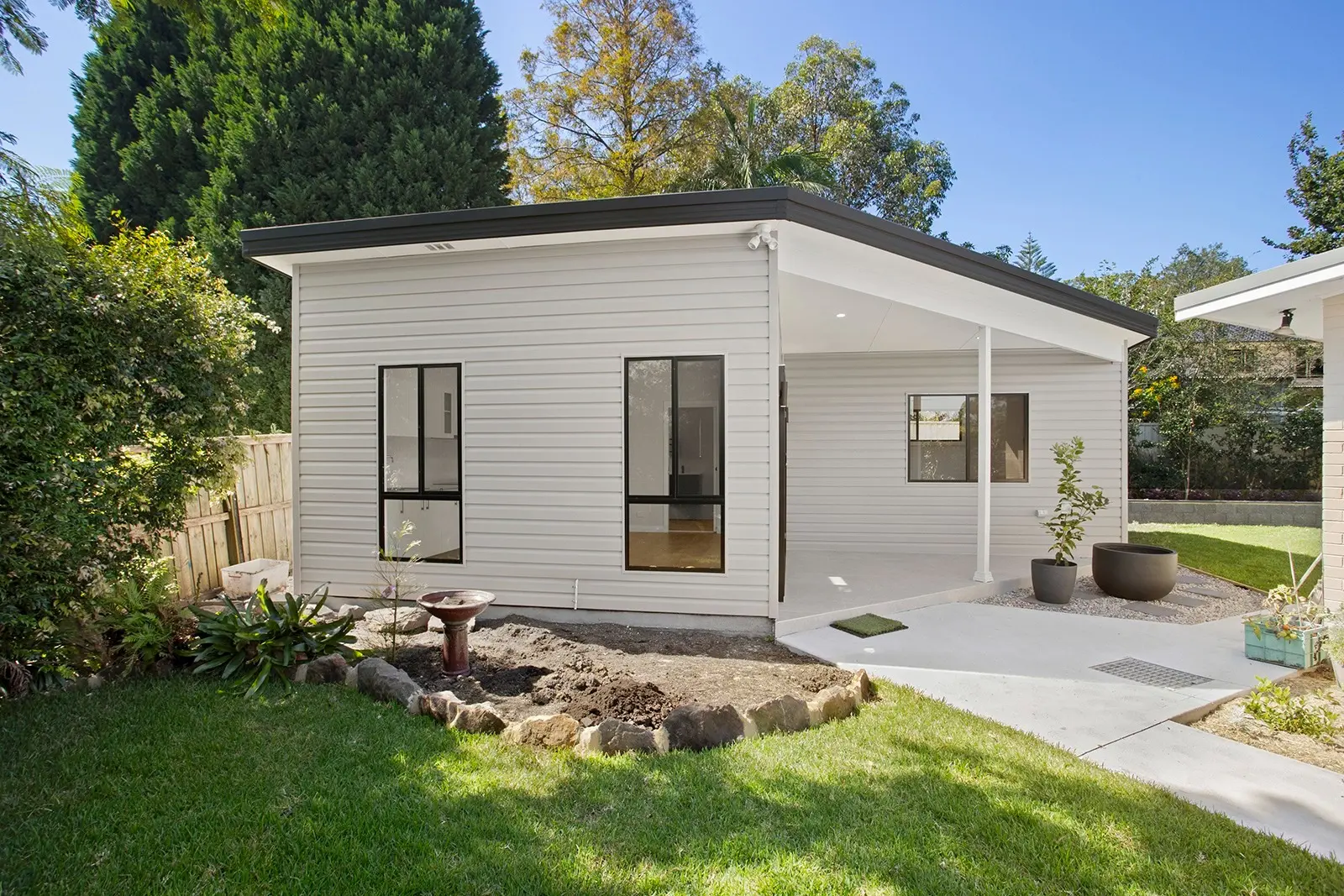
| Technical Parameter | Specification |
|---|---|
| Earthquake Resistance | Withstands up to 9-magnitude earthquakes |
| Wind Resistance | Resists hurricanes of 70m/s (exceeding grade 12) |
| Fireproofing | 1–4 hours of fire resistance (design-dependent) |
| Service Life | 50+ years for the main structure |
The light steel frame’s ductility is a critical advantage in seismic zones. Unlike rigid concrete, steel bends and absorbs energy during earthquakes, minimizing damage. For coastal or windy regions, the house’s aerodynamic roof and reinforced foundation prevent uplift, while the steel frame’s rigidity resists lateral forces.
Fire safety is equally prioritized. Intumescent coatings on steel components expand when heated, forming a protective char that delays structural failure. This, combined with fire-resistant interior materials, ensures the house meets or exceeds local fire codes.
Comfort and Efficiency: Engineering for Wellbeing
The Light Steel Structure House redefines indoor comfort through advanced acoustic and thermal engineering. Exterior walls, insulated with high-performance materials, achieve 65db sound insulation—blocking traffic noise, construction sounds, or harsh weather. Inside, interior walls maintain 45db insulation, ensuring privacy between bedrooms, home offices, or living spaces.
Thermal performance is another standout feature. The 200mm thick composite wall boasts a thermal resistance of 3.2m²K/W—11 times that of a standard brick wall. This keeps interiors warm in winter and cool in summer, reducing reliance on heating and cooling systems. Homeowners report a 65% reduction in energy bills compared to traditional homes, making the house both eco-friendly and cost-effective.
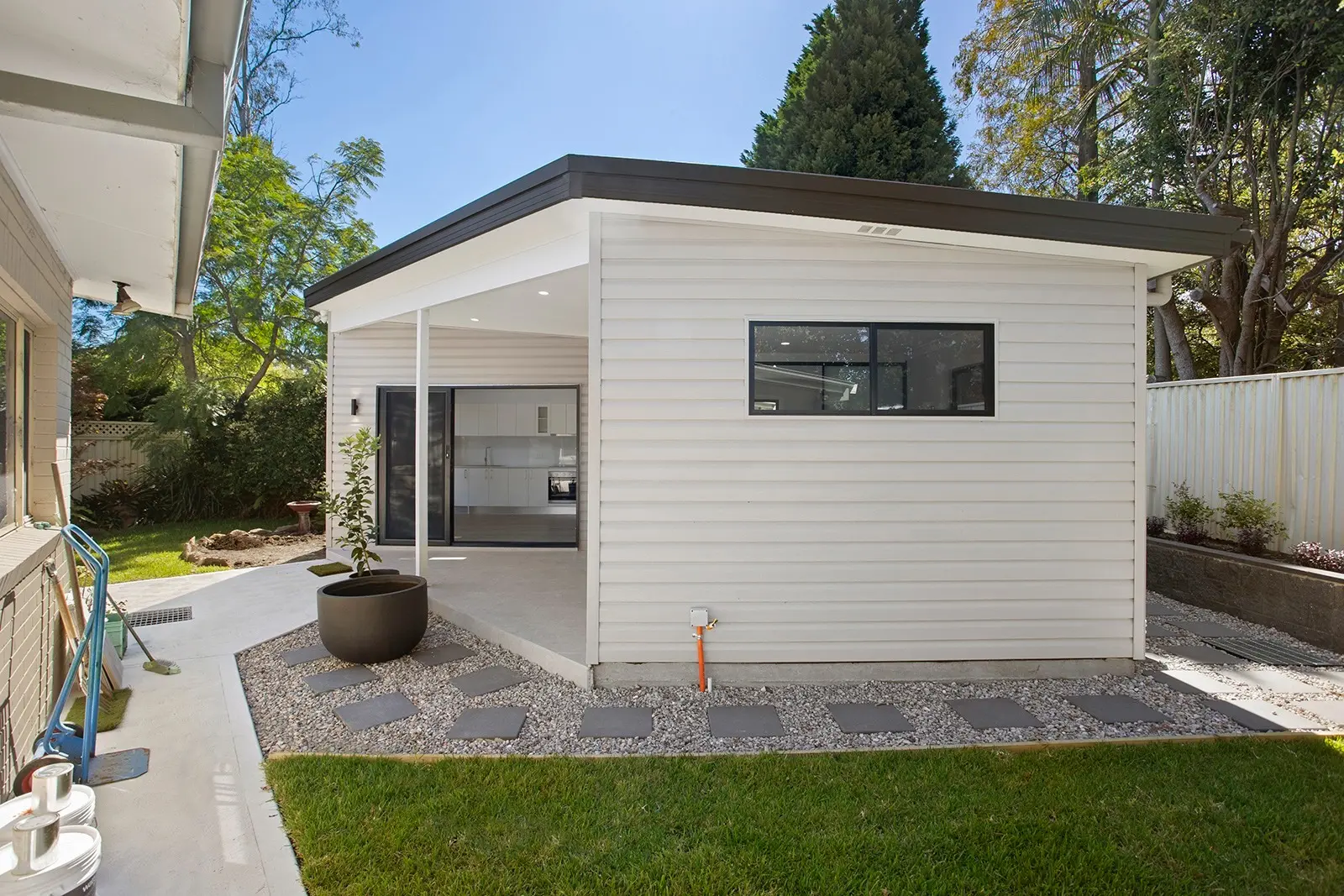
| Comfort & Efficiency Metrics | Performance |
|---|---|
| Exterior Wall Sound Insulation | Up to 65db |
| Interior Wall Sound Insulation | Up to 45db |
| Thermal Resistance (200mm Wall) | 3.2m²K/W |
| Energy Savings | 65% vs. traditional homes |
Sustainability: Building for a Greener Future
Sustainability is woven into every aspect of the Light Steel Structure House. The steel framework is 100% recyclable, and the manufacturing process prioritizes recycled content—reducing the carbon footprint by up to 50% compared to virgin steel production. Additionally, the house’s modular construction minimizes on-site waste, with leftover materials repurposed or recycled.
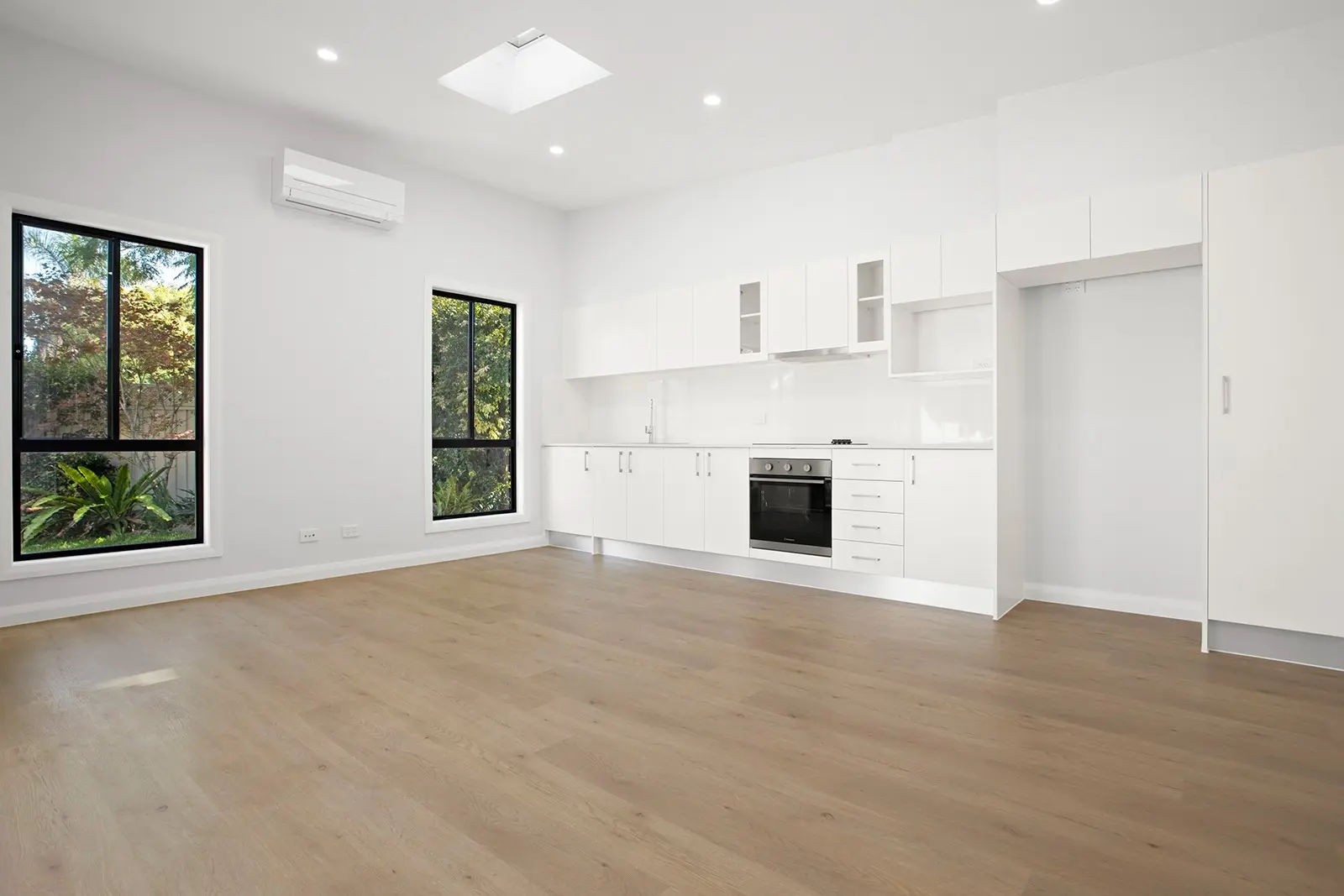
Water efficiency is another focus. Low-flow fixtures and optional rainwater harvesting systems reduce water consumption by 40%, while native landscaping (as seen in the images) requires minimal irrigation. These features not only lower utility bills but also contribute to the house’s eligibility for green building certifications, such as LEED or BREEAM.
Construction Efficiency: Speed Without Compromise
One of the most compelling advantages of the Light Steel Structure House is its construction efficiency. Prefabricated modules—including wall panels, roof trusses, and even patio components—are built in factories with strict quality control. This off-site production allows for parallel work: while the foundation is laid, the steel frame and interior modules are being assembled.
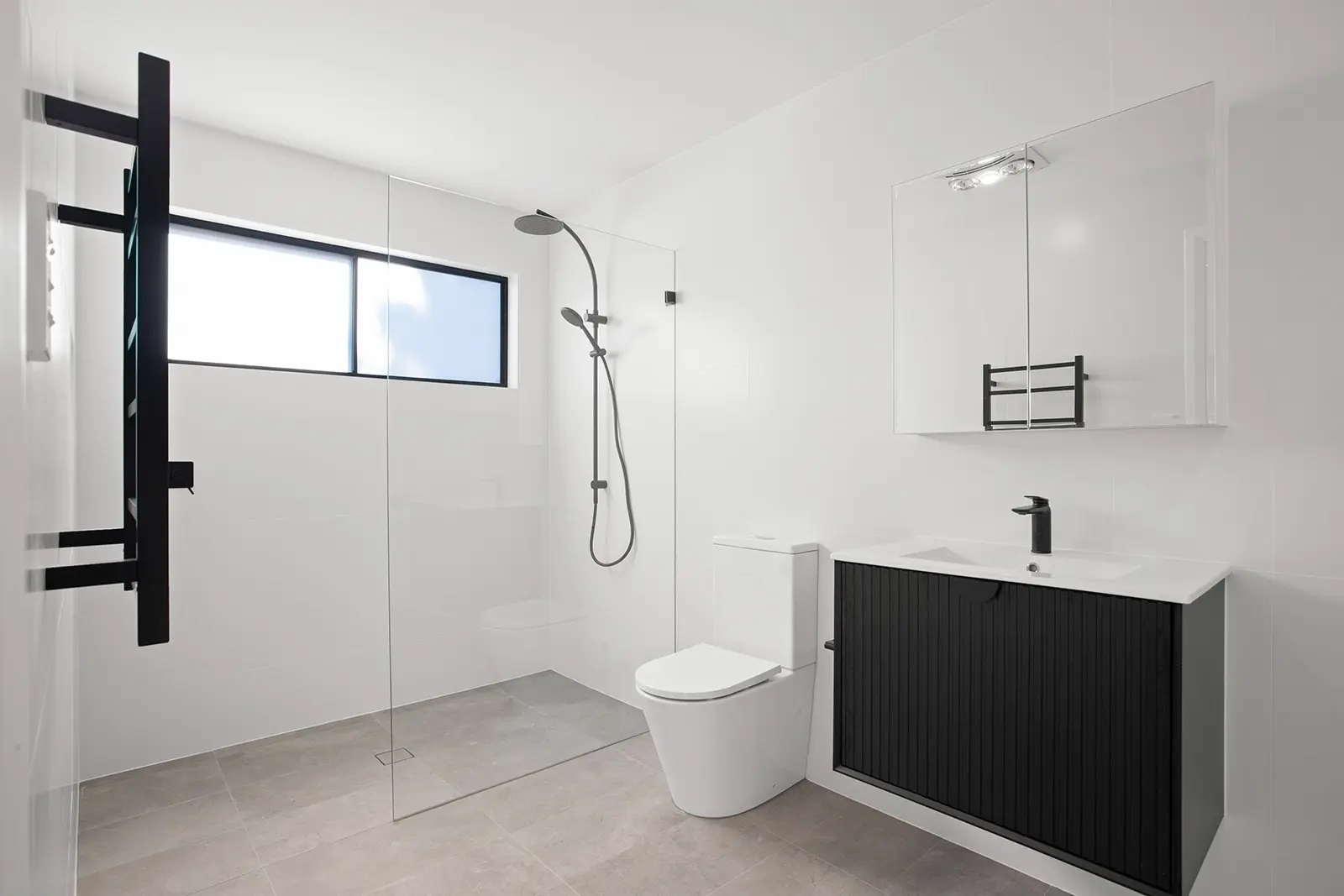
The result? A construction timeline of just 3–4 months, compared to 9–12 months for traditional builds. For homeowners, this means faster move-in dates and fewer on-site disruptions. The patio, integrated into the design from the start, is built in sync with the main house, ensuring a cohesive finish.
Conclusion: A Home for the Modern Age
The Light Steel Structure House is more than a residence—it’s a statement of modern living. Its 50-year structural lifespan, energy efficiency, and sustainable practices make it a wise investment for the future. Whether you’re drawn to its minimalist design, seismic resilience, or the convenience of the integrated patio, this house offers a lifestyle that is both luxurious and practical.
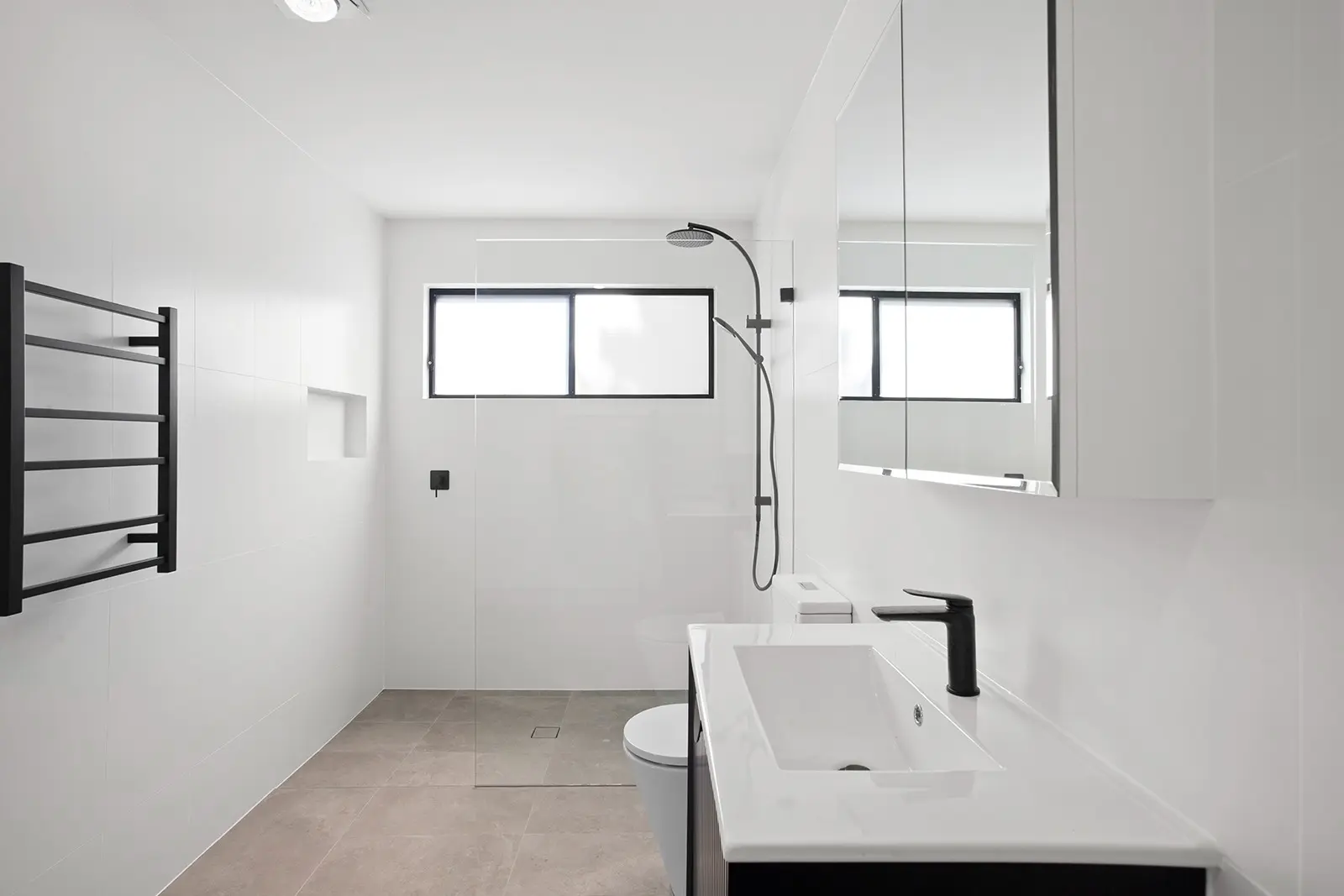
In a world where homes must balance beauty, safety, and sustainability, the Light Steel Structure House stands out as a model of modern engineering. It proves that with the right technology and design, a home can be more than just a place to live—it can be a reflection of your values.

