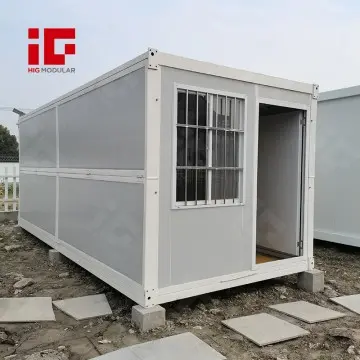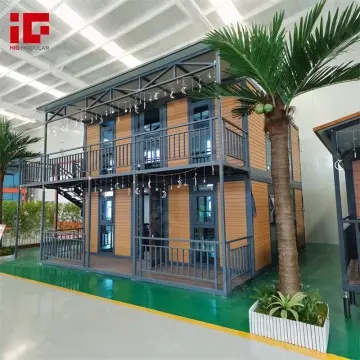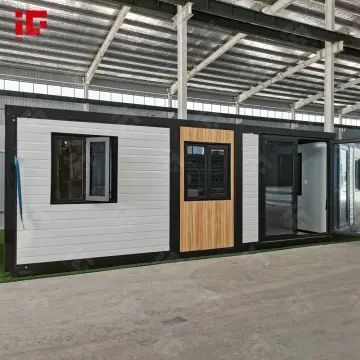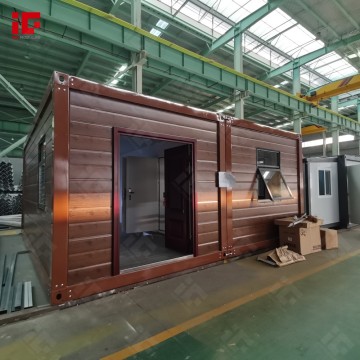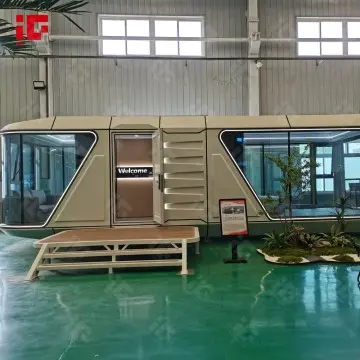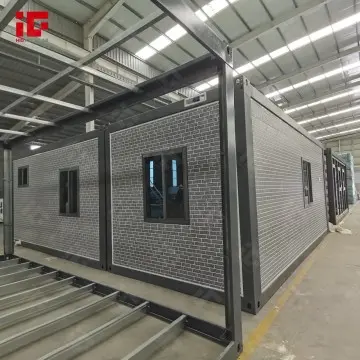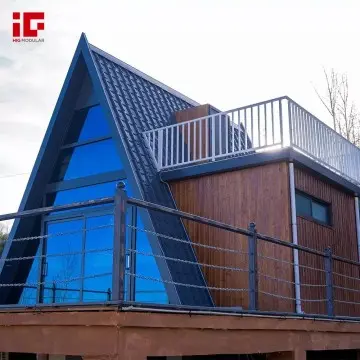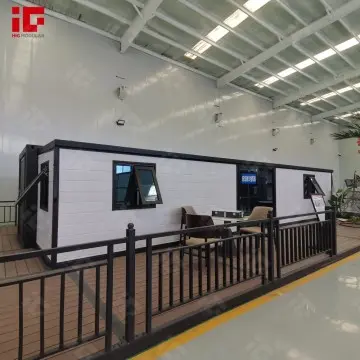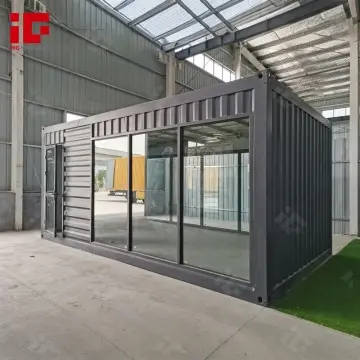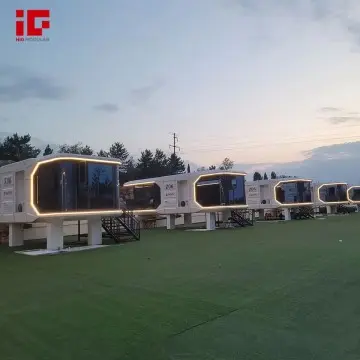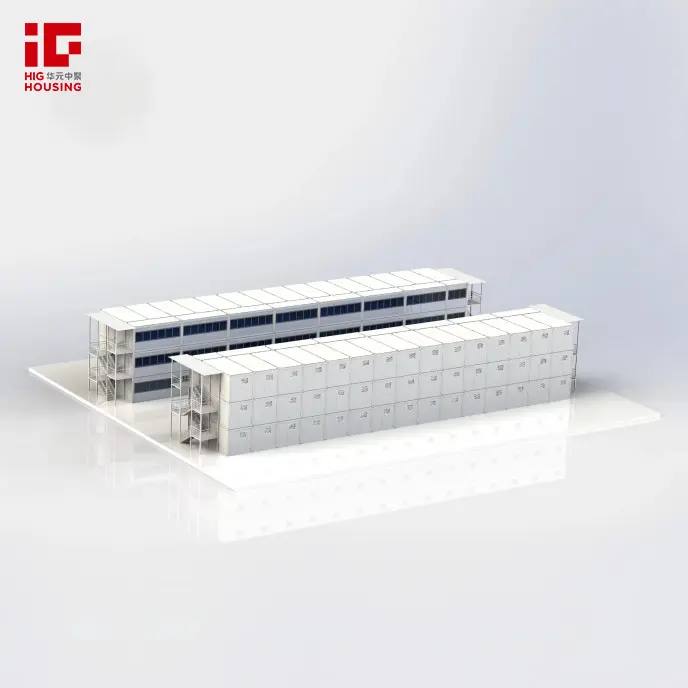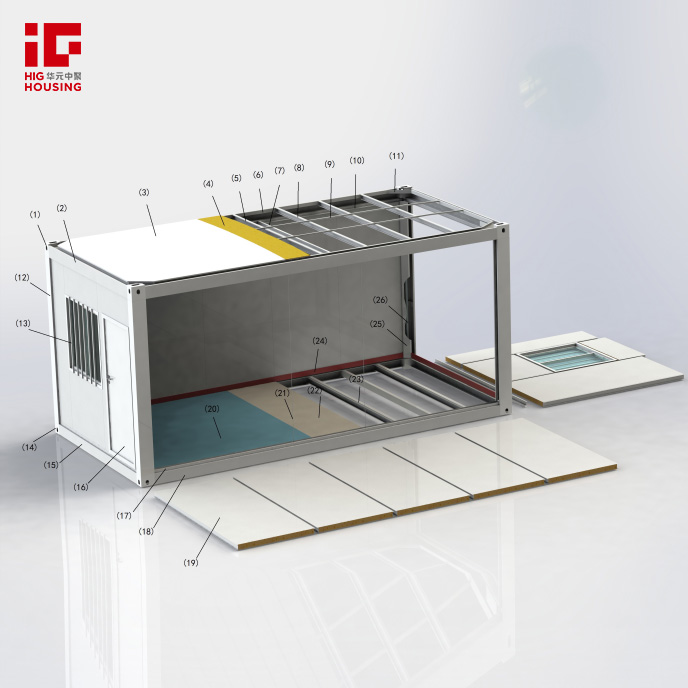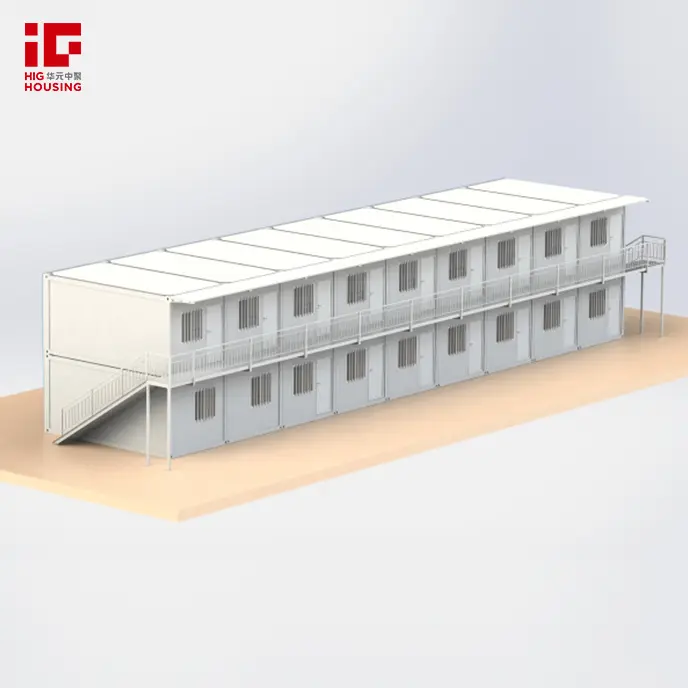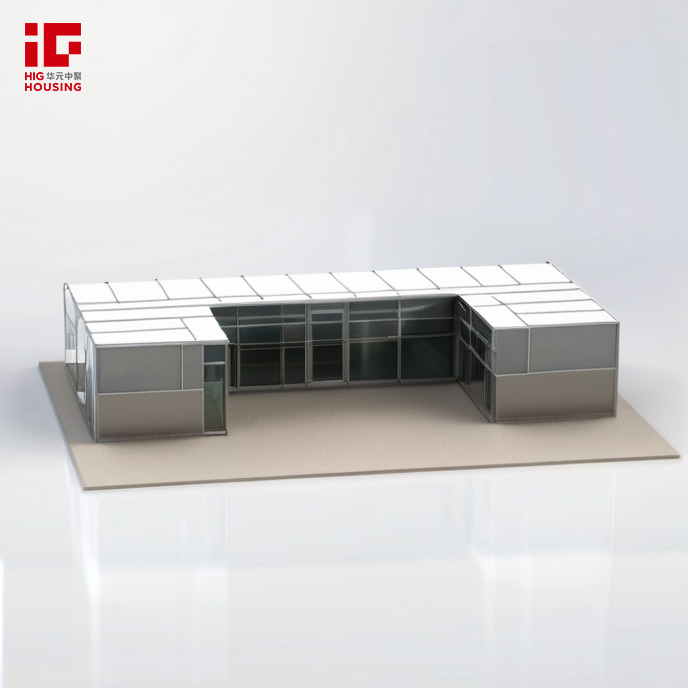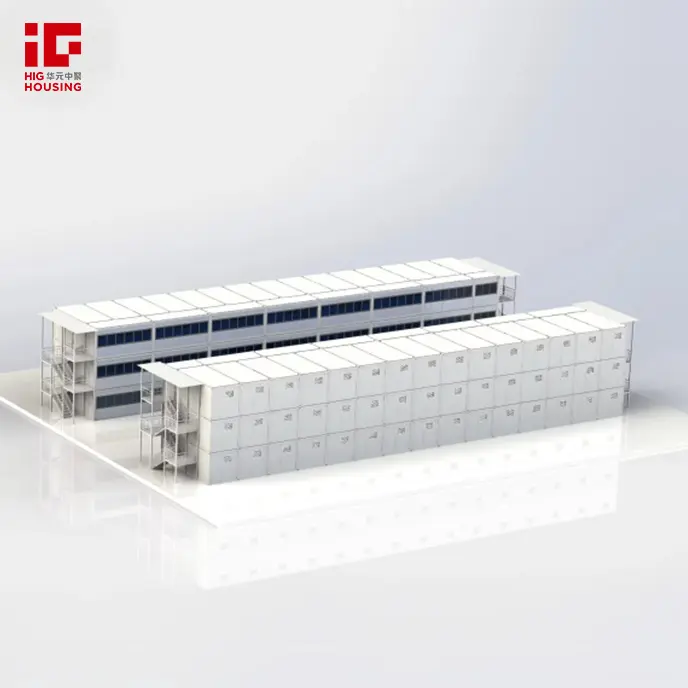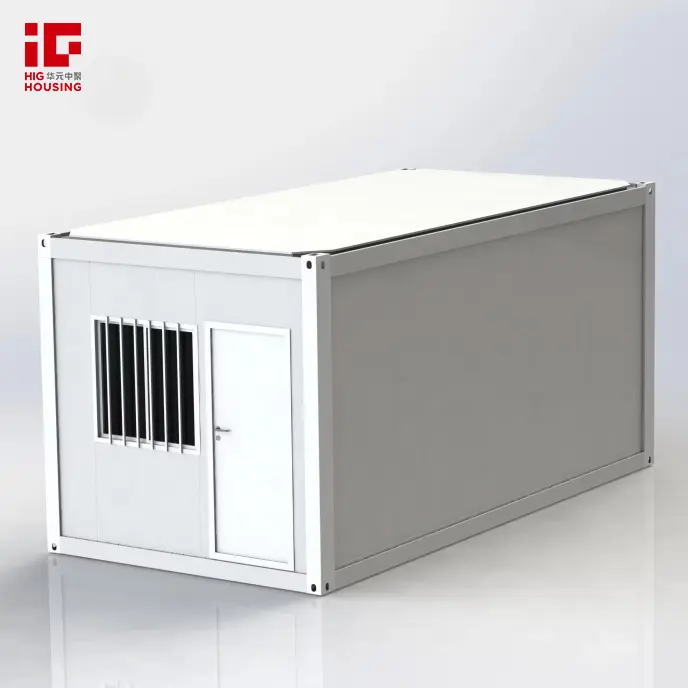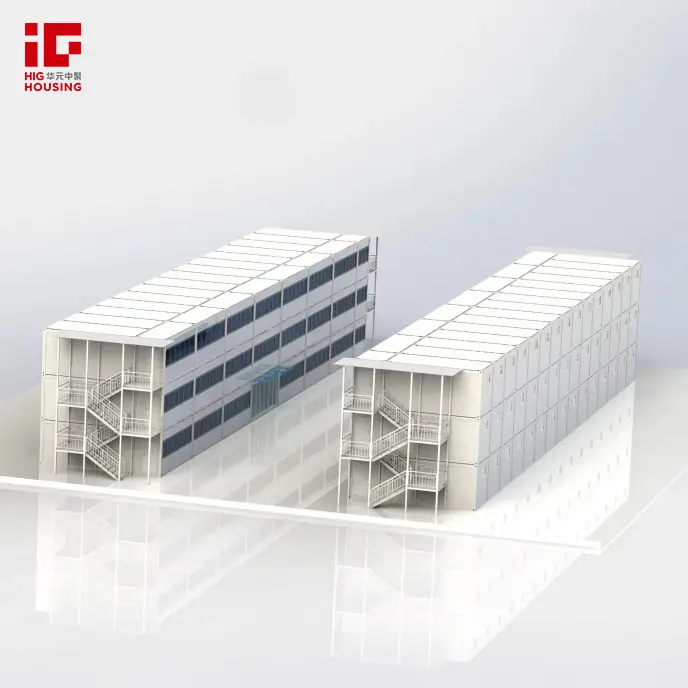Flat Pack Container House Project: Innovative Housing Solutions
Project Overview
The Flat Pack Container House Project focuses on creating modular living spaces that are easy to transport, assemble, and customize. By utilizing advanced construction techniques and high-quality materials, this project aims to deliver affordable housing solutions that meet the diverse needs of homeowners, businesses, and communities.
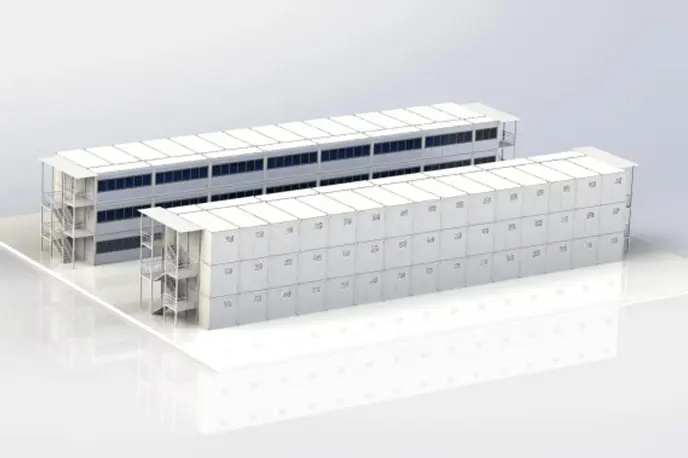
Product Parameters
The flat pack container houses in this project typically have the following specifications:Dimensions: Standard sizes range from 6 to 12 meters in length, 3 to 4 meters in width, and a height of up to 3 meters.Design Flexibility: The layout can be customized to include multiple bedrooms, bathrooms, kitchens, and living spaces, depending on client requirements.Exterior Options: Various exterior finishes and colors are available, allowing clients to personalize their homes.Energy Efficiency: Built with high-performance insulation and energy-efficient systems, these houses minimize environmental impact and reduce utility costs.
Raw Materials
The construction of flat pack container houses utilizes a range of sustainable and durable materials:Steel Frame: Made from hot-dip galvanized steel, ensuring strength and resistance to corrosion.Insulated Panels: Walls and roofs are constructed using insulated sandwich panels filled with high-performance materials for thermal efficiency.Eco-Friendly Finishes: Clients can choose from a variety of finishes, including sustainable wood and non-toxic coatings.Advanced Glazing: High-quality windows with double or triple glazing enhance insulation and comfort while reducing energy consumption.
Production Process
The production of flat pack container houses involves several key stages:Design and Planning: Initial consultations with clients to develop customized designs based on their preferences and needs.Frame Fabrication: The steel frame is manufactured to ensure it meets safety and quality standards.Panel Assembly: Insulated wall and roof panels are assembled to create a sturdy and energy-efficient structure.Interior Fit-Out: The interior spaces are customized with kitchens, bathrooms, and living areas according to client specifications.Final Quality Checks: Each unit undergoes strict quality inspections to ensure it meets the project's standards for safety and performance.

Application Scenarios
Flat pack container houses can be used in a variety of contexts, including:Residential Homes: Ideal for families seeking affordable and customizable living options.Vacation Properties: Perfect for holiday retreats, providing modern amenities in scenic locations.Commercial Spaces: Can be used as offices, shops, or restaurants, offering a unique and flexible environment for businesses.Temporary Housing: Suitable for disaster relief, construction sites, or events, providing quick and efficient accommodation solutions.Community Developments: Can be part of sustainable housing initiatives, supporting eco-friendly living solutions.
Quality Inspection
Quality is paramount in the Flat Pack Container House Project. Each unit undergoes rigorous quality inspections, including:
Structural Integrity Testing: Ensuring the steel frame and overall structure meet safety and durability standards.
Insulation Performance Checks: Evaluating insulation materials for thermal efficiency and soundproofing capabilities.
Finish Quality Control: Inspecting interior and exterior finishes for durability and aesthetic appeal.
Utility System Verification: All plumbing and electrical systems are tested to ensure they function correctly and safely.
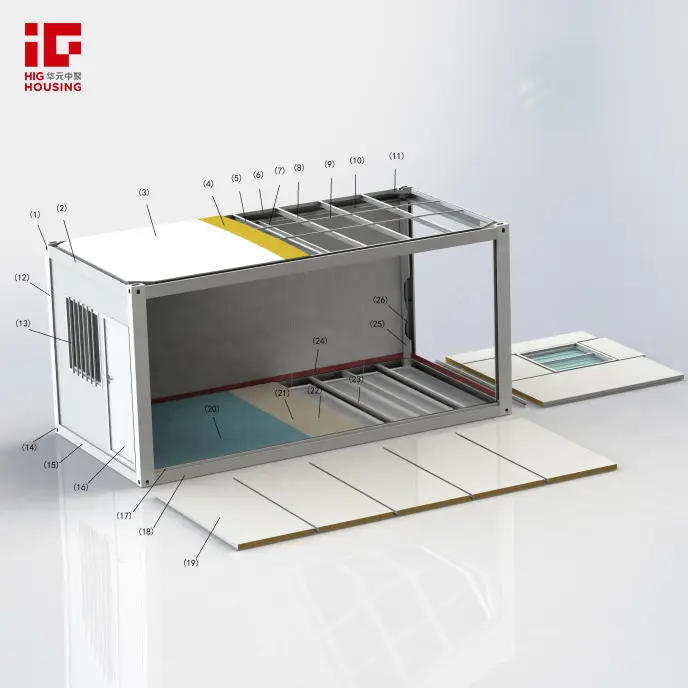
Packaging and Transportation
The flat pack container houses are designed for efficient transport. Once production is complete, each house is disassembled into flat-packed sections, allowing for optimized shipping logistics. Each component is carefully packaged to prevent damage during transit. On-site assembly is quick and straightforward, enabling clients to move into their new homes soon after delivery.
After-Sales Service
The Flat Pack Container House Project includes comprehensive after-sales support:Warranty: A standard warranty covers structural integrity and material quality, ensuring peace of mind for buyers.Customer Support: A dedicated customer service team is available to assist with inquiries and maintenance needs.Replacement Parts: If needed, replacement parts can be provided promptly to maintain the house’s quality and functionality.
Payment Settlement
Flexible payment options are offered for clients participating in the Flat Pack Container House Project. The standard payment structure typically includes a 30% deposit upon order confirmation, with the remaining balance due before delivery. Accepted payment methods include bank transfers, letters of credit, and other secure arrangements, ensuring a smooth transaction process.
Conclusion
The Flat Pack Container House Project represents an innovative approach to modern housing solutions. By combining customization, sustainability, and efficiency, these container houses cater to a wide range of needs and preferences. With high-quality materials, extensive support, and a focus on affordability, this project is poised to redefine how we think about and experience modern living. Whether for permanent residences, vacation homes, or commercial spaces, the flat pack container house offers a flexible and stylish solution for today’s housing challenges.

