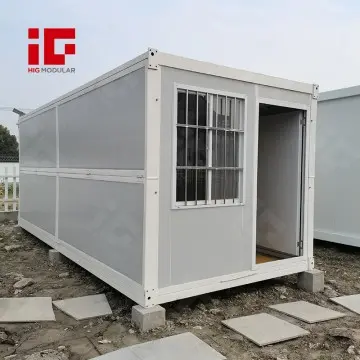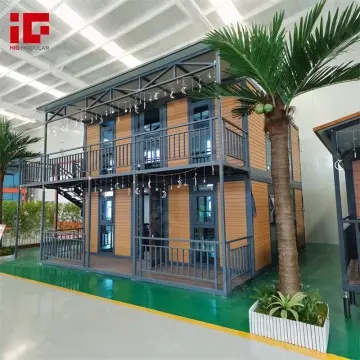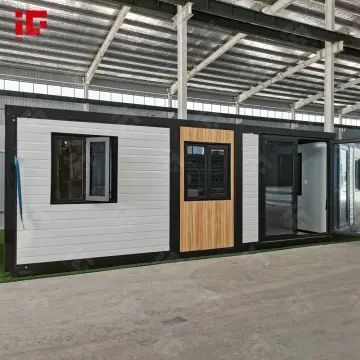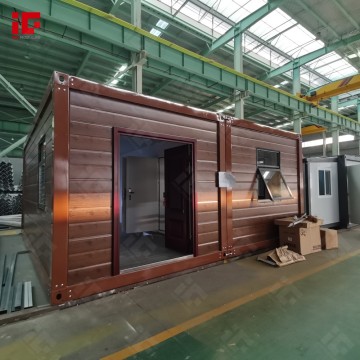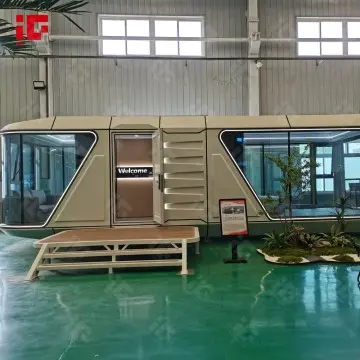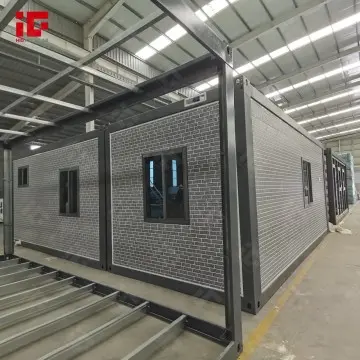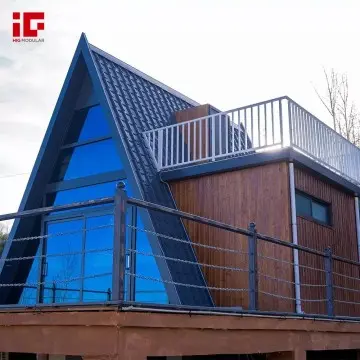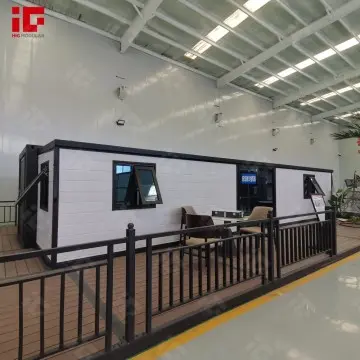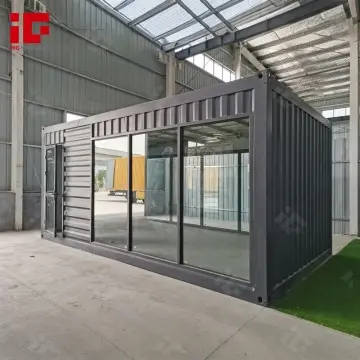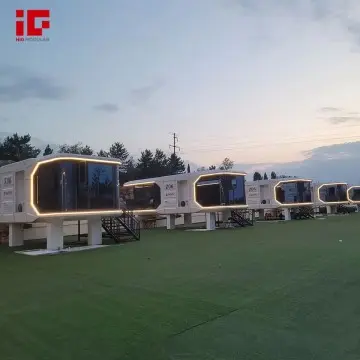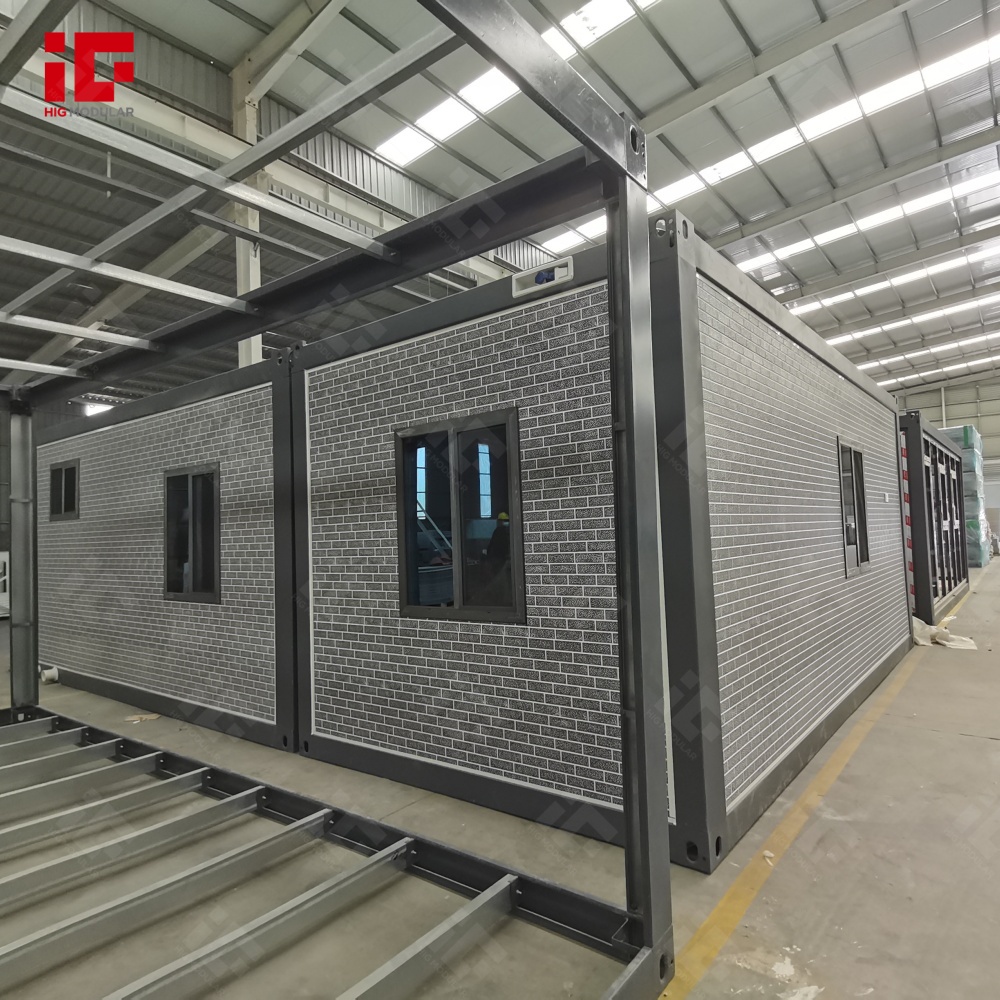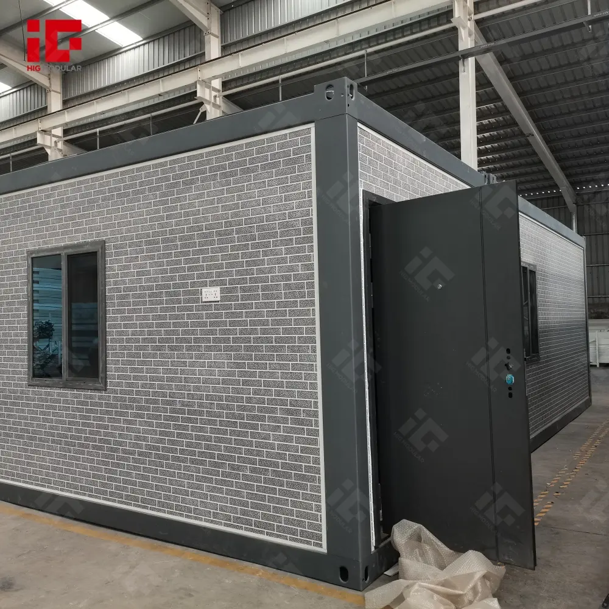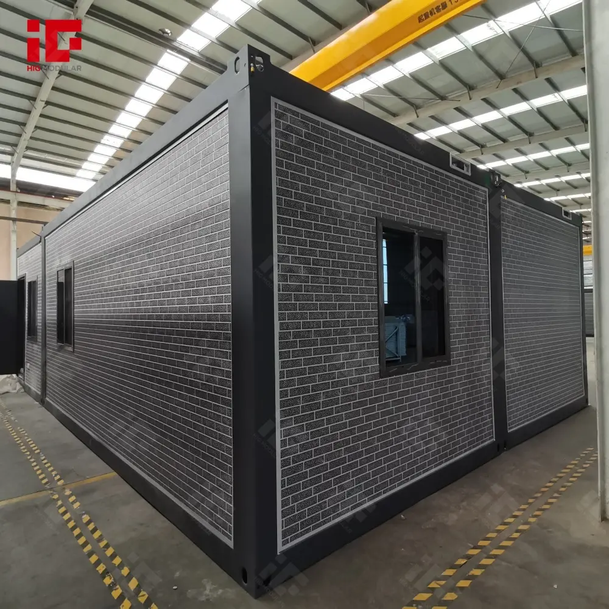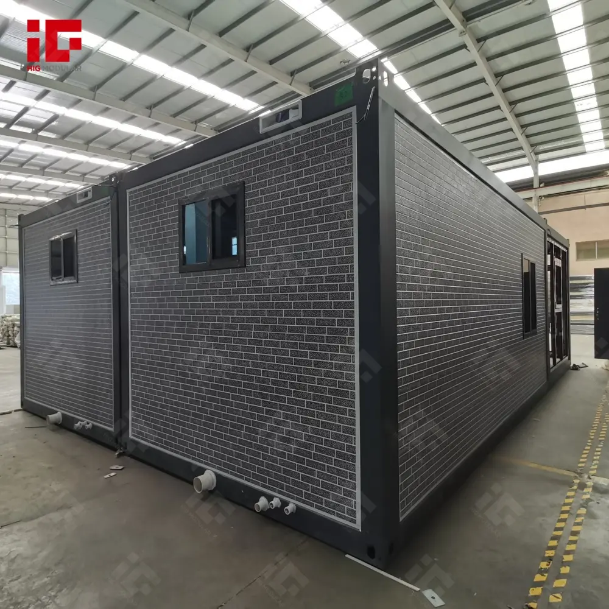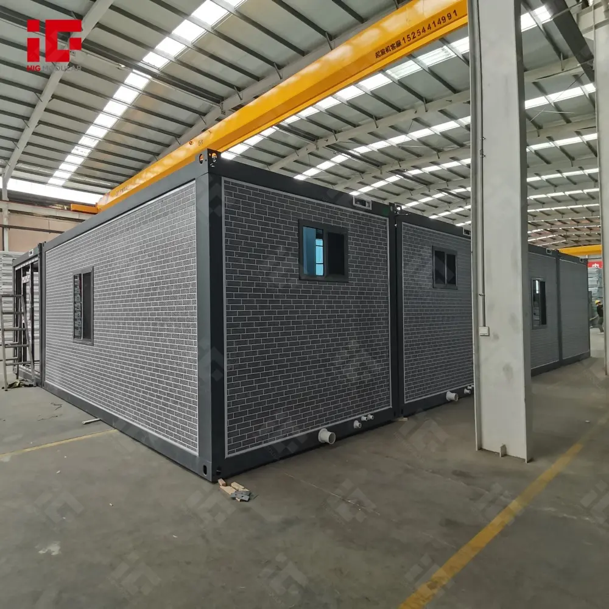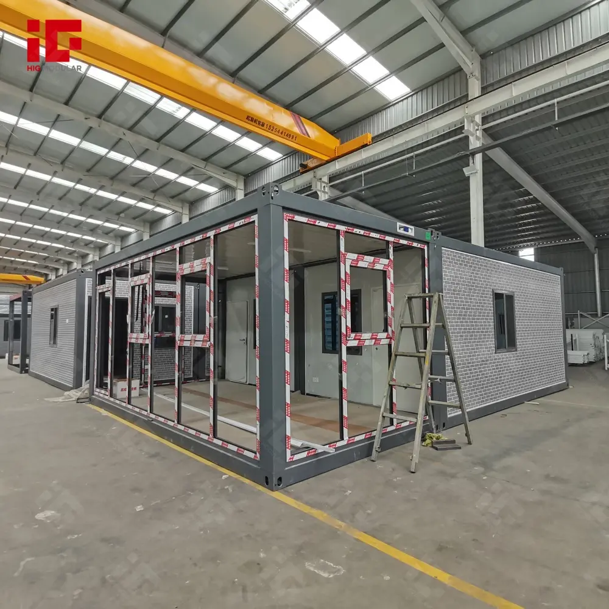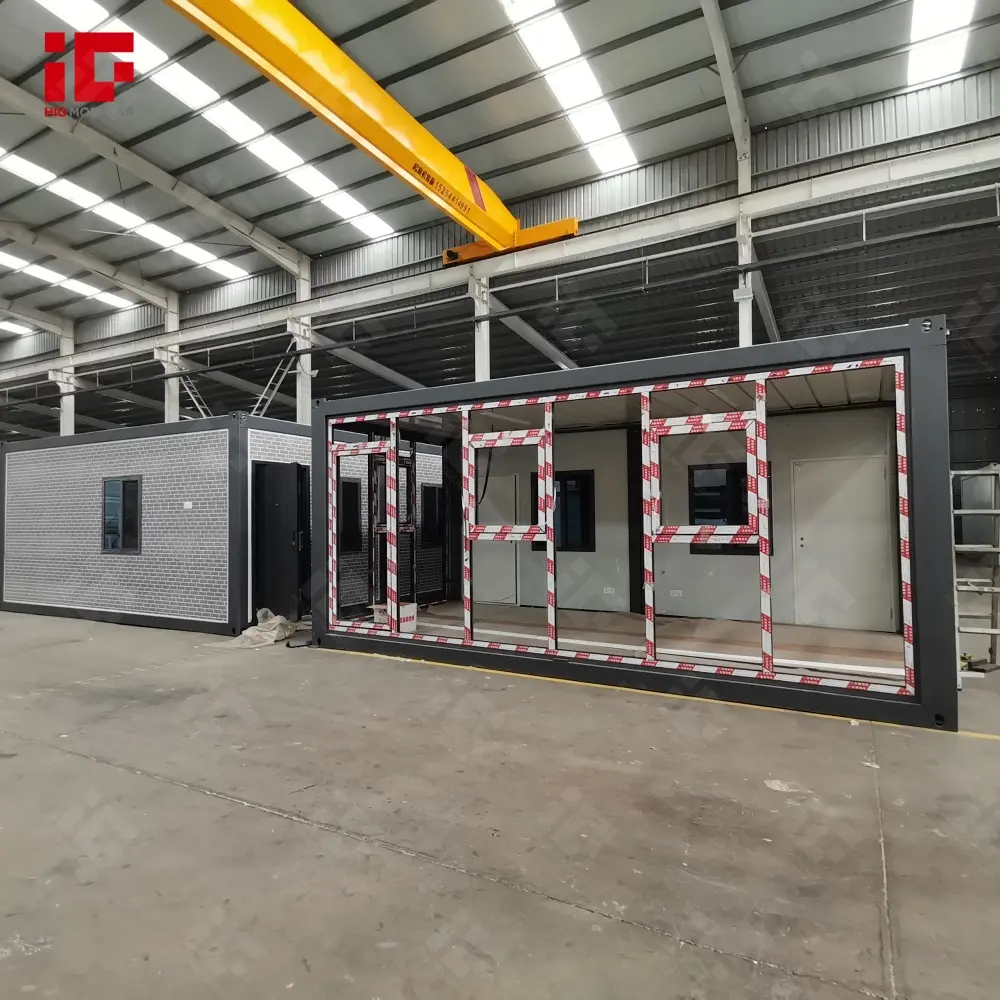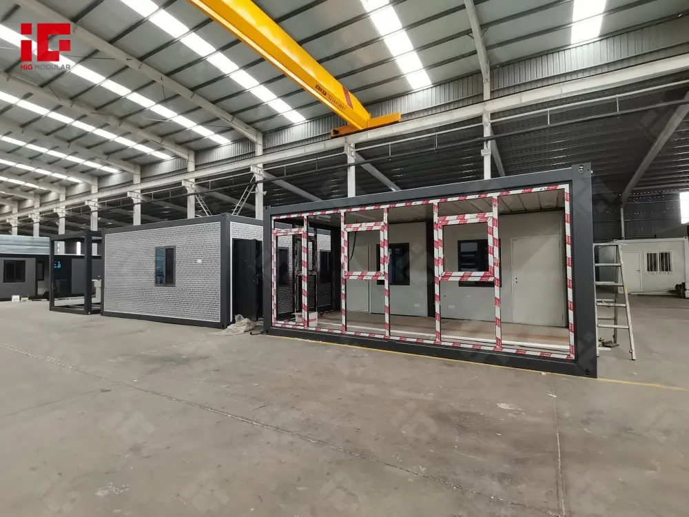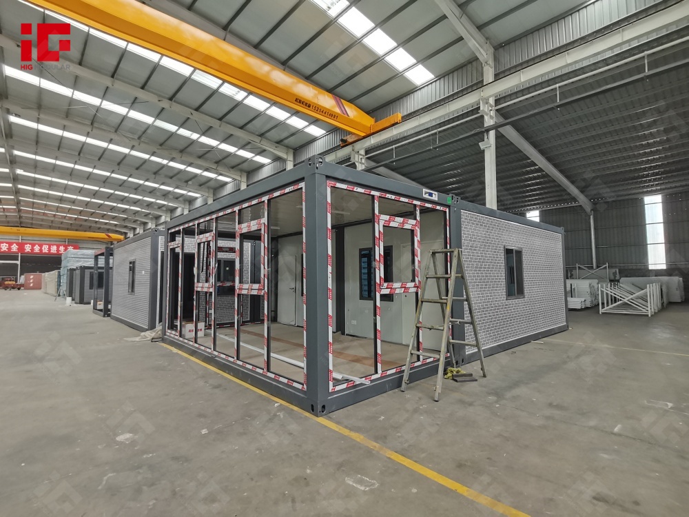Detachable Container Houses: Merging Aesthetic Flexibility and Engineering Strength
In modern construction, detachable container houses are reshaping perceptions of modular architecture. Beyond their established strengths in structural efficiency and sustainability, a recent breakthrough in exterior design—showcasing brick - like textures and customizable patterns—propels these structures into a new era of aesthetic adaptability. This innovation bridges industrial modularity with timeless architectural styles, unlocking vast potential for personalized spatial design.
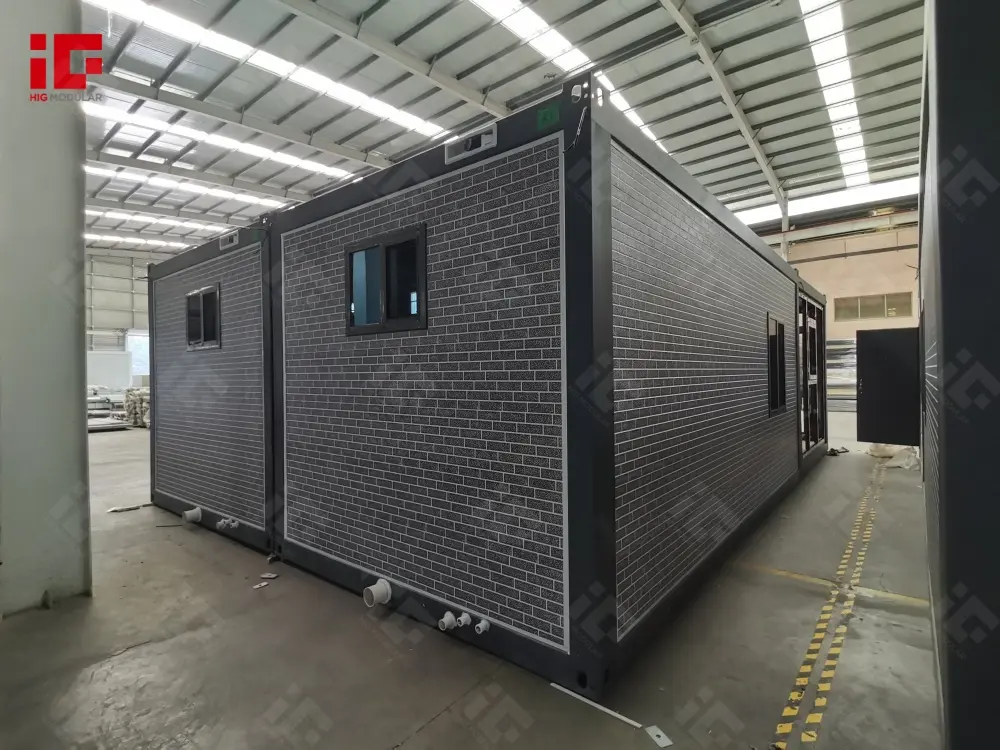
Aesthetic Transformation: From Industrial to Timeless
The latest detachable container models stand out with their exterior finishes. The brick - textured cladding, visible in showcased units, creates the illusion of traditional masonry. This design choice isn’t merely cosmetic; it reflects how architecture can seamlessly integrate into diverse settings, from suburban neighborhoods to historic districts.
Behind this realistic brick effect lies a synergy of advanced manufacturing and high - performance materials. Exterior panels, typically galvanized steel with a specialized coating, replicate the texture, color, and even subtle imperfections of natural bricks. This not only enhances visual harmony but also offers superior weather resistance compared to real brickwork.
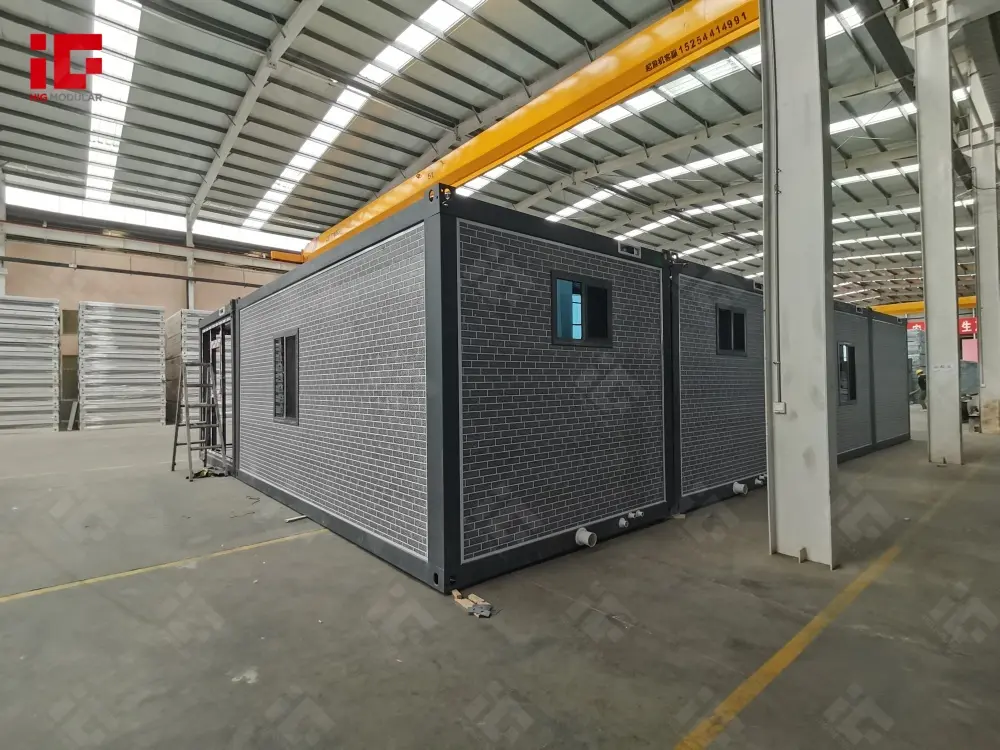
Moreover, customization extends far beyond imitating bricks. Manufacturers offer wood grains, stone textures, and custom digital prints. This flexibility empowers architects, developers, and users to tailor container houses to any context—from rustic getaways to sleek urban offices.
Structural Excellence: Performance Meets Durability
Beneath the eye - catching exterior, detachable container houses rely on robust structural engineering. Here are key technical parameters:
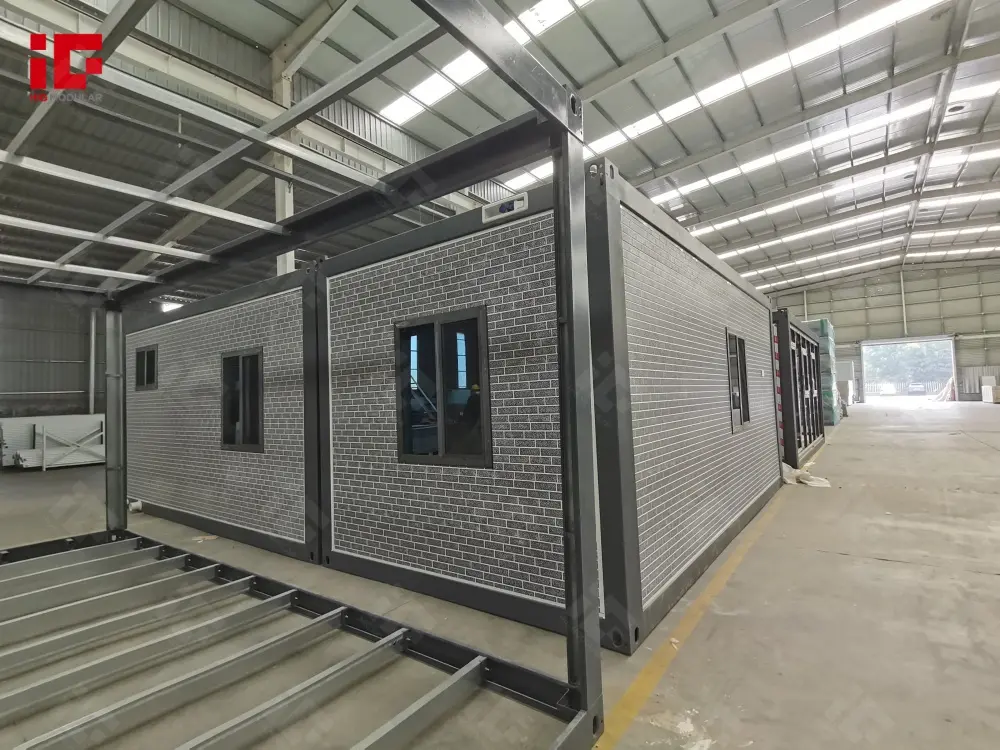
|
Parameter |
Specification |
Role |
|
Exterior Dimensions |
6000×3000×2840mm |
Facilitates modular transport and assembly |
|
Interior Dimensions |
5800×2800×2500mm |
Maximizes space for furniture and activities |
|
Roof Loading Capacity |
0.5KN/㎡ |
Supports snow, rooftop equipment, or green roofs |
|
Ground Loading Capacity |
2.0KN/㎡ |
Withstands heavy foot traffic and machinery |
|
Fire Retardancy |
Class A (rock - wool core sandwich panels) |
Meets strict fire safety codes for public use |
|
Wind Resistance |
0.6KN/㎡ |
Ensures stability in coastal or high - wind areas |
|
Seismic Resistance |
Level 8 |
Protects against earthquakes in vulnerable zones |
The structure centers on galvanized steel components, including precisely cut beams and columns. These are powder - coated to resist corrosion, ensuring a long lifespan in diverse climates. Custom corner connectors enable quick assembly and disassembly, a hallmark of the detachable design that supports relocation and reconfiguration.
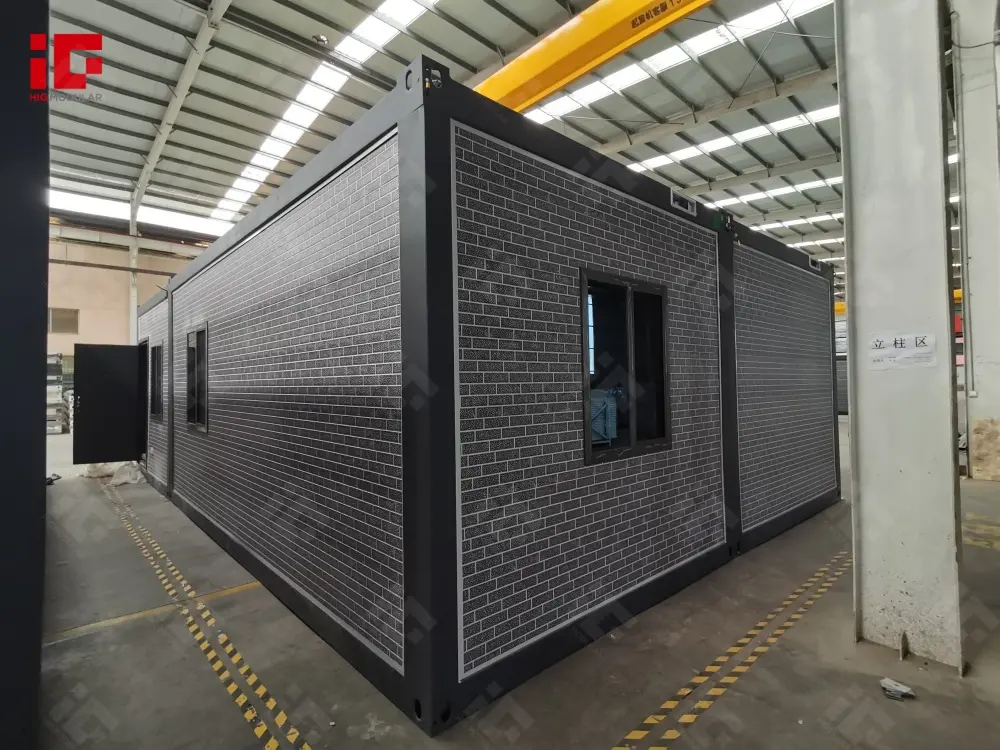
Modular Efficiency: Redefining Construction Timelines
A defining trait of detachable container houses is their modular nature, which revolutionizes construction schedules. Unlike traditional brick - and - mortar builds that require extensive on - site labor and curing periods, container houses are prefabricated in controlled factory settings.
During manufacturing, structural components, interior finishes, and custom exteriors are produced simultaneously. This parallel workflow slashes project timelines, often delivering a functional unit in 4–8 weeks—far faster than conventional construction. Once on - site, the detachable design allows quick assembly using standard lifting equipment, minimizing disruption to the surrounding area.
This efficiency extends beyond new builds. Units can be disassembled, moved, and reassembled as needs change. For example, a temporary office complex can be converted into residential units or public facilities, extending the structure’s lifecycle and reducing waste.
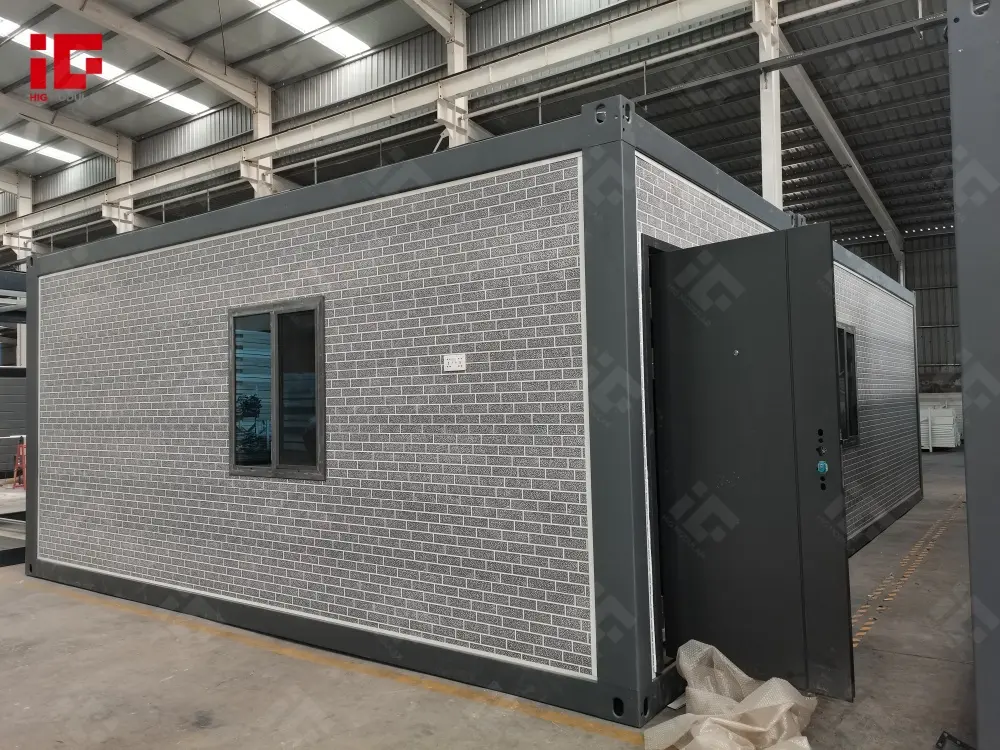
Sustainability: A Greener Building Model
Sustainability is woven into the design of detachable container houses, covering construction and long - term use:
- Material Efficiency: Recycled and recyclable materials like galvanized steel and rock - wool insulation minimize environmental impact. At the end of their lifecycle, units can be repurposed, keeping waste out of landfills.
- Energy Performance: 50mm rock - wool sandwich panels offer excellent thermal insulation, reducing heating and cooling needs. Combined with energy - efficient fixtures and natural light from strategic windows, these houses achieve significant energy savings.
- Low - Impact Construction: Factory prefabrication cuts on - site waste by up to 90% compared to traditional methods. This lowers the carbon footprint and eases compliance with environmental regulations.
Expanding Uses: Beyond Traditional Boundaries
The aesthetic and functional flexibility of detachable container houses broadens their applications:
- Residential: In suburbs and rural areas, brick - textured exteriors let them blend with traditional homes, offering affordable, customizable housing.
- Commercial: Retail spaces, cafes, and offices benefit from quick setup and brand - able exteriors, helping businesses establish a presence fast.
- Public Sector: Schools, clinics, and community centers use the modular design for temporary or permanent needs, especially in remote or disaster - prone areas.
- Hospitality: Eco - resorts and glamping sites use custom exteriors to create unique, nature - integrated experiences for guests.
Conclusion
Detachable container houses have evolved beyond their industrial origins to become symbols of architectural innovation. Blending brick - like textures and customizable patterns demonstrates how modular design can embrace aesthetic diversity without sacrificing performance. Backed by robust structure, rapid deployment, and sustainability, these houses are set to reshape construction—offering functional, flexible, and visually striking spaces.

