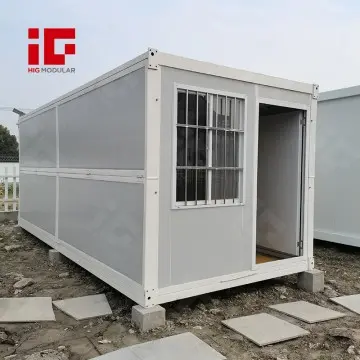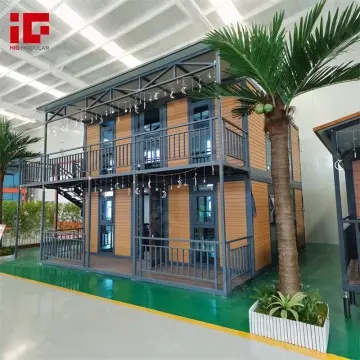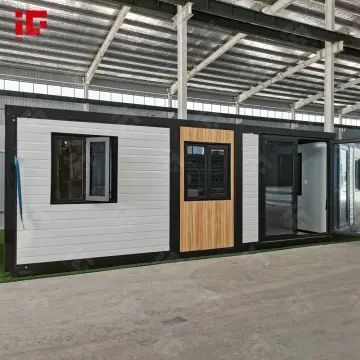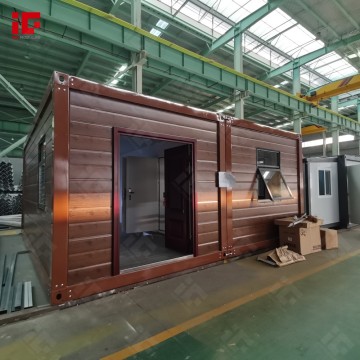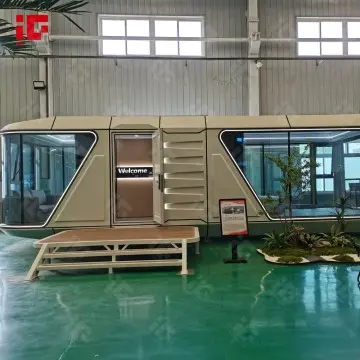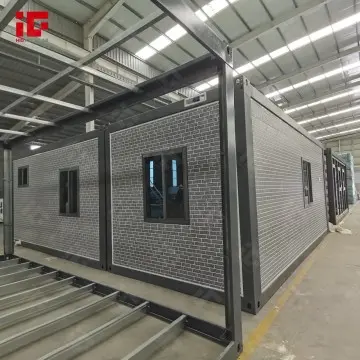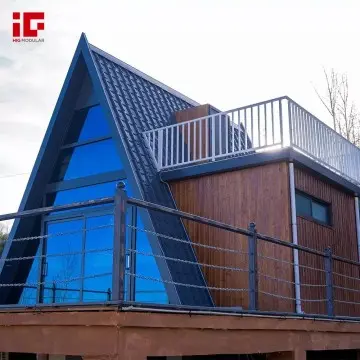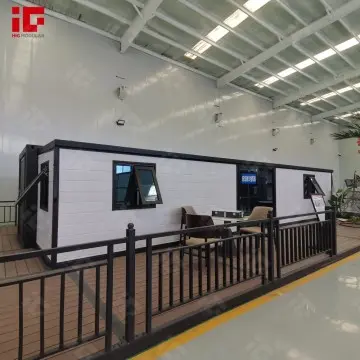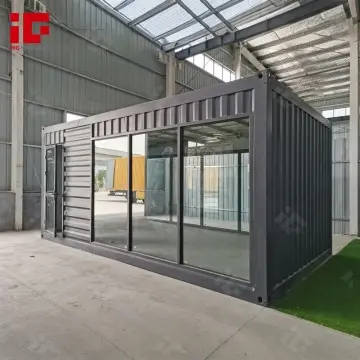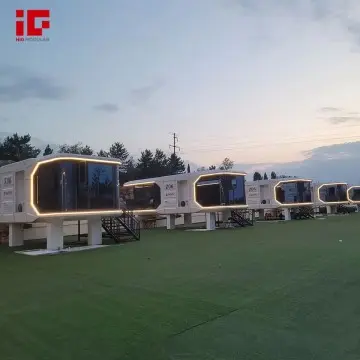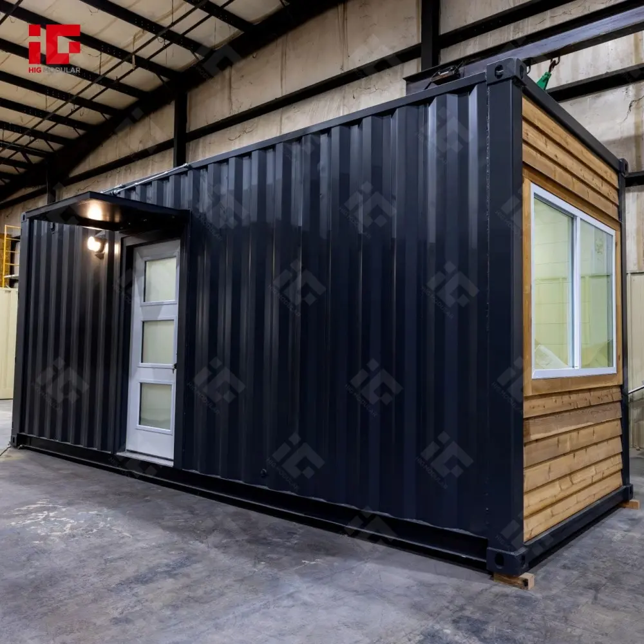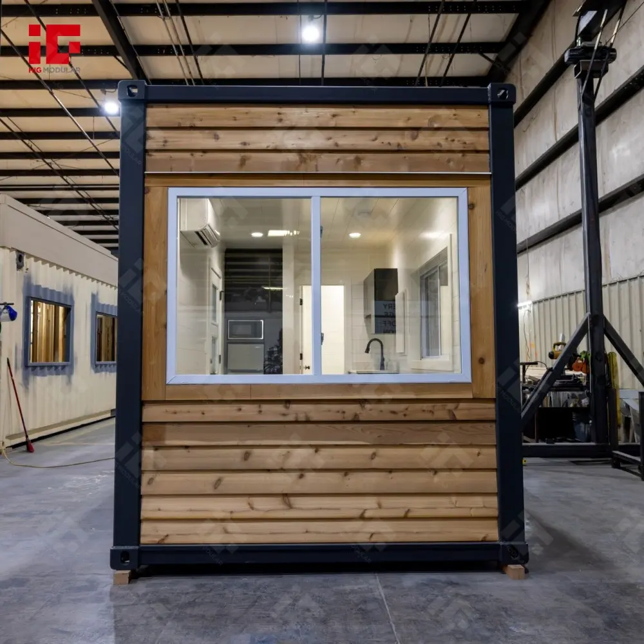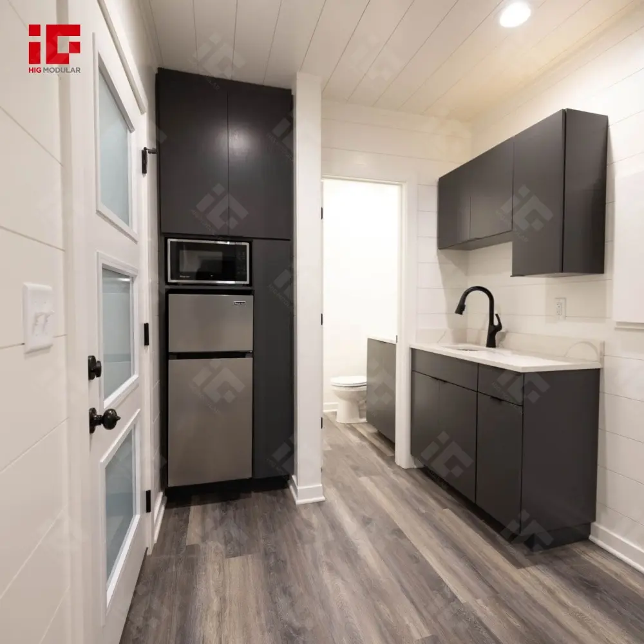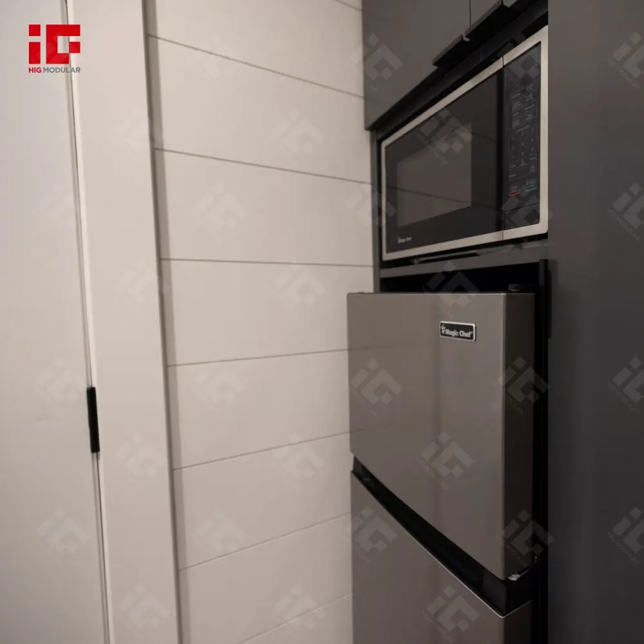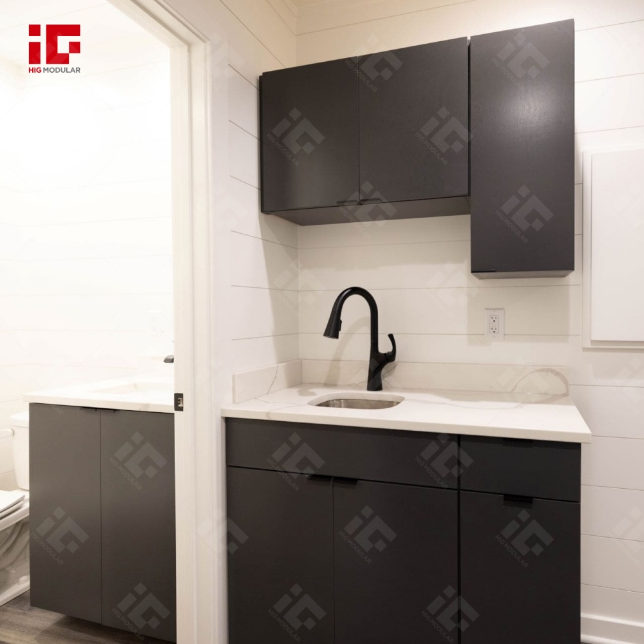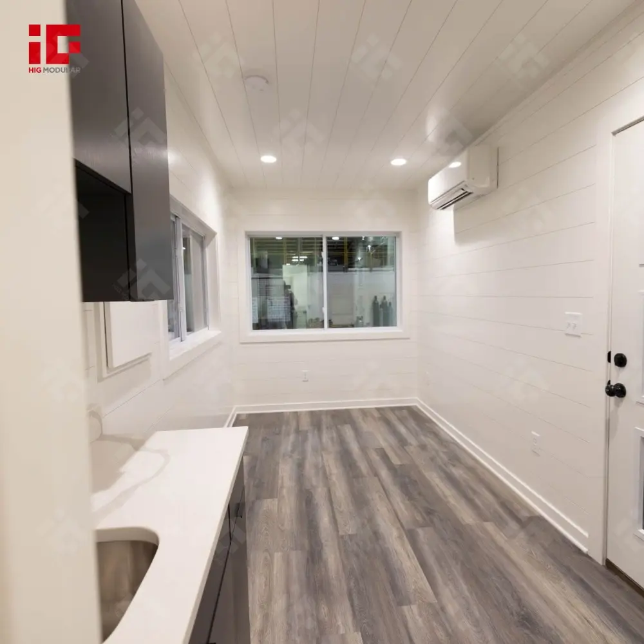Products Categories
Featured Products
Detachable Container House: A Versatile and Durable Modular Solution
In an era where flexible, efficient, and cost-effective construction solutions are in high demand, the detachable container house emerges as a game-changer.
- After-sale Service Online technical support
- Application Hotel/House/Office/Villa/Vacation House etc.
- Place of Origin China
- Size 20FT/40FT or Customized
- Color Customized Color
Product Detail
In an era where flexible, efficient, and cost-effective construction solutions are in high demand, the detachable container house emerges as a game-changer. Combining robust engineering with modular design, this innovative structure caters to diverse needs—from temporary work sites and emergency shelters to permanent residences and commercial spaces. Its detachable nature ensures easy transportation, quick assembly, and reusability, making it a smart choice for modern construction challenges.
Core Specifications: Built for Performance
At the heart of this detachable container house lies a set of carefully engineered specifications that guarantee durability and functionality. The table below outlines its key dimensions and technical indices:
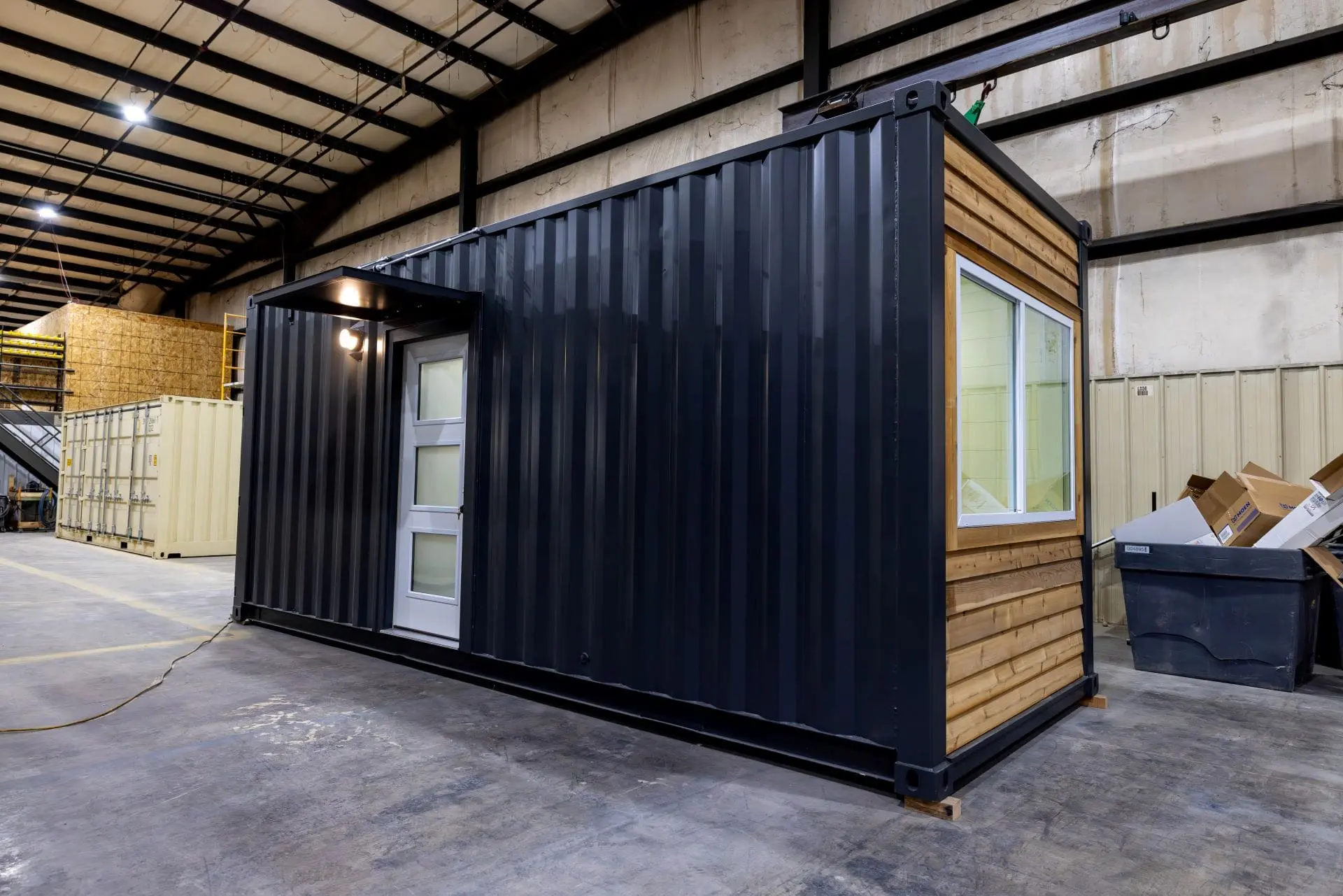
| Category | Details |
|---|---|
| Exterior Size | 6000×3000×2840mm |
| Interior Size | 5800×2800×2500mm |
| Roof Loading | 0.5KN/㎡ (capable of withstanding snow, debris, and light equipment) |
| Ground Loading | 2.0KN/㎡ (supports heavy furniture and foot traffic) |
| Fire Retardant | Class A (highest fire resistance rating, ideal for safety-critical areas) |
| Wind Resistance | 0.6KN/㎡ (withstands strong winds, suitable for diverse climatic conditions) |
| Seismic Resistance | Level 8 (stable in earthquake-prone regions) |
Structural Integrity: Engineered for Strength
The house’s durability stems from its high-quality frame and connectors. The main frame includes top beams (5.58m and 2.70m, 2.3mm thick with powder coating), bottom beams (2.70m, 2.3mm thick), and 4 columns (210×150×55, 2.48m long, 2.3mm thick), all treated with a powder coating to resist corrosion.
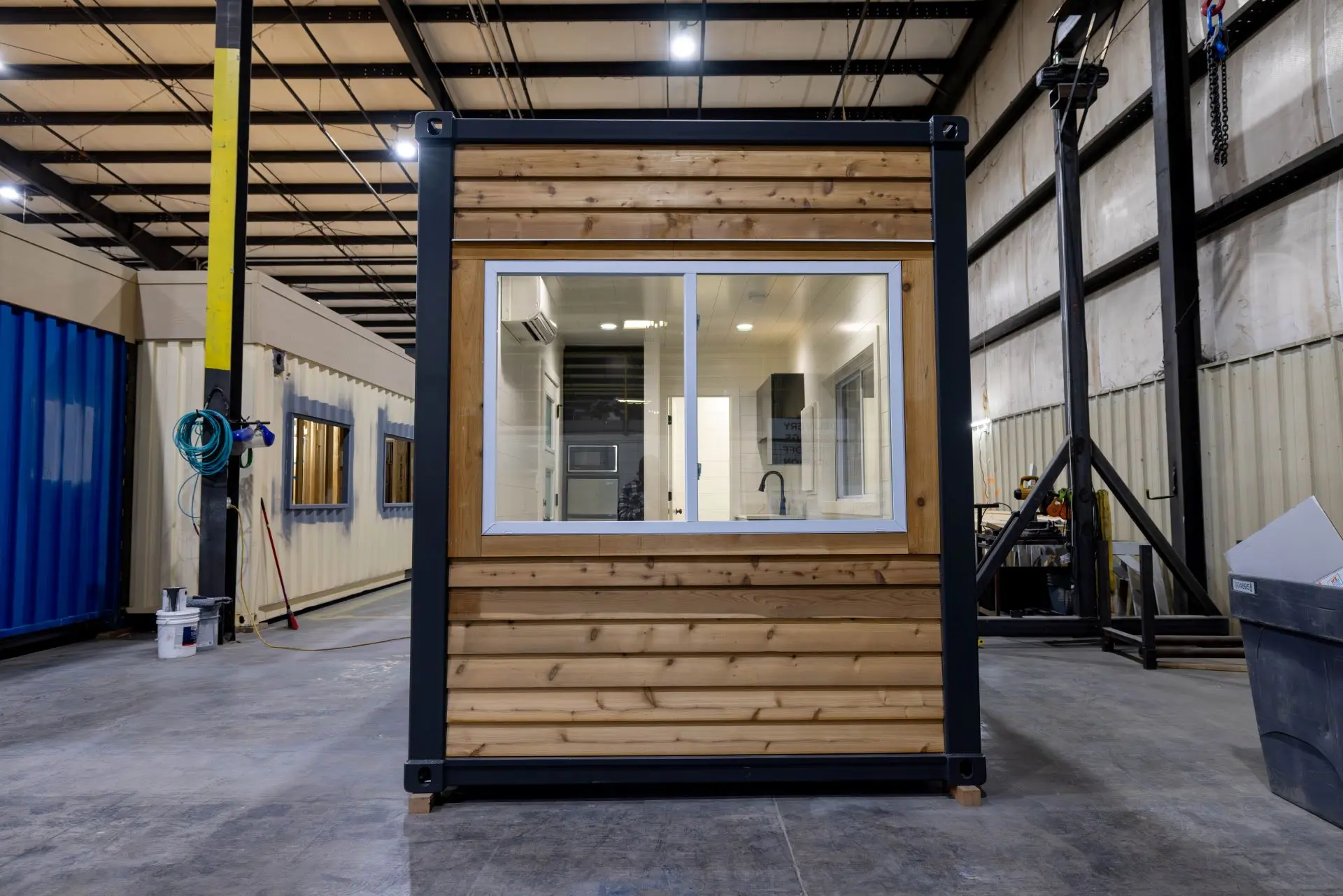
A critical component is the customized corner connector, crafted via steel plate laser cutting, bending, and welding, followed by galvanizing and powder coating. With 4 pieces of 210×150×160mm and 4 pieces of 210×150×200mm, these connectors ensure seamless assembly and structural stability, allowing the house to be disassembled and reassembled repeatedly without compromising strength.
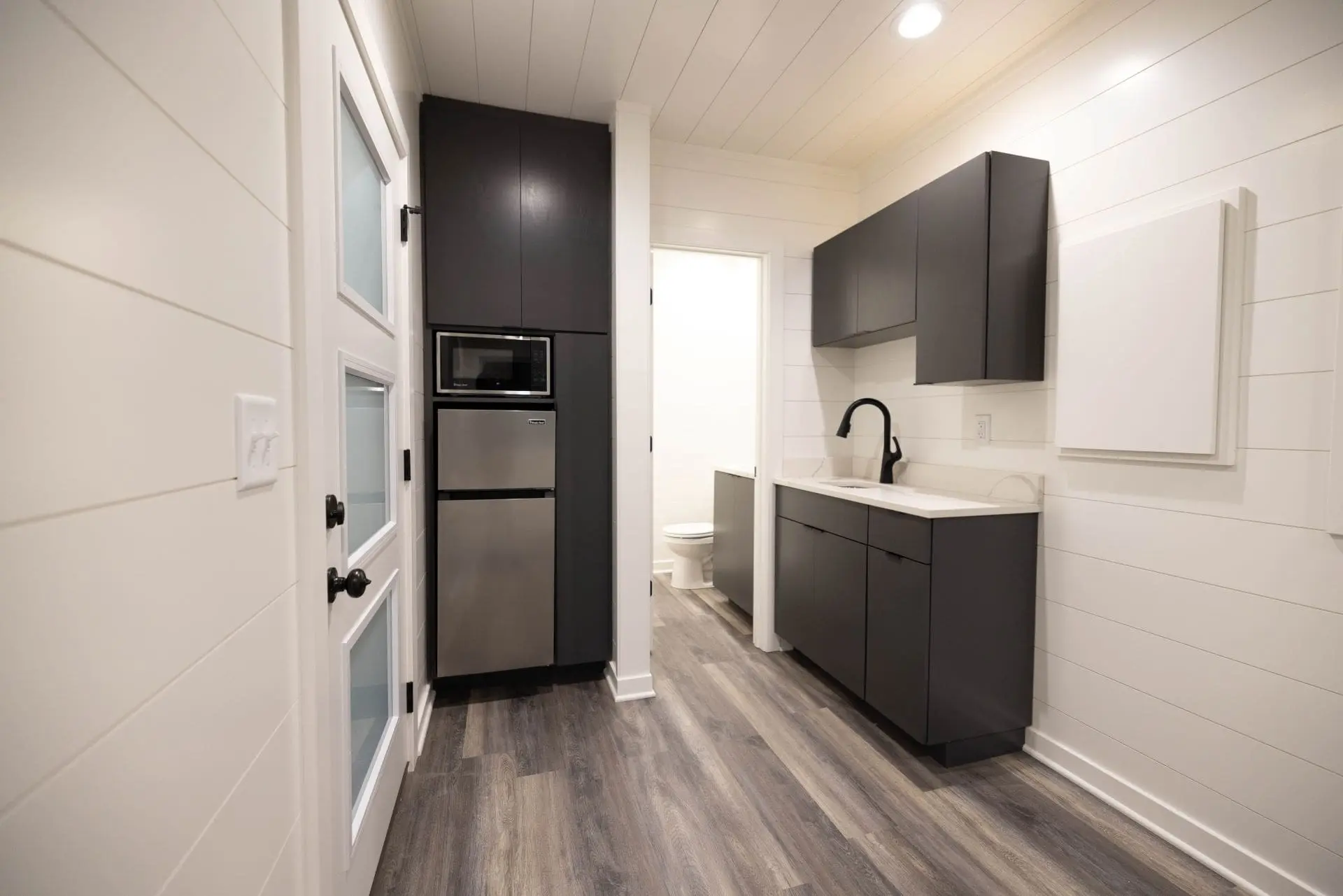
The secondary beams—both bottom and top—further reinforce the structure. The bottom features 14 pieces of 2.99m 50×100 galvanized square tubes and 2 pieces of 2.7m 20×40 galvanized square tubes, while the top includes 3 pieces of 2.99m 50×50 tubes, 1 piece of 5.8m 40×80 tube, and more. This intricate framework distributes weight evenly, enhancing load-bearing capacity.
Superior Insulation and Weather Resistance
Comfort and protection against the elements are prioritized through advanced materials. The walls, roof, and ceiling utilize high-performance sandwich panels: 12 pieces of 2.56m 50mm-thick double steel surfaces with rock wool (80kg/m³) core, known for excellent thermal insulation and fire resistance. These panels are precisely cut to fit front and rear walls, ensuring a tight seal.
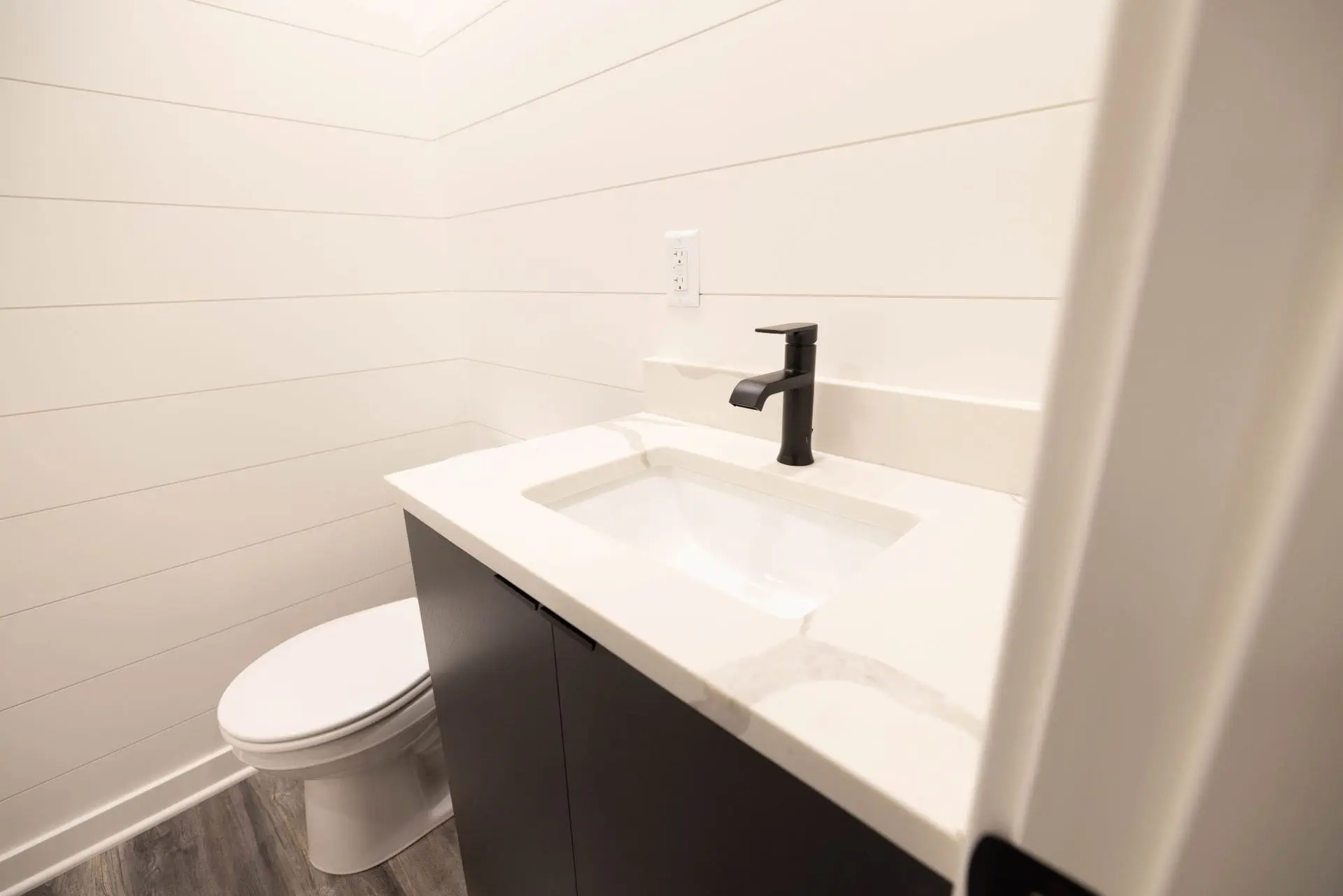
For the roof, 6 pieces of 2.86m type 980 indenter tiles (color steel roll made) provide water resistance, while 6 pieces of 2.78m 980 profiled ceiling tiles (also color steel) add a clean, finished look. The base floor uses 5 pieces of 1157×2800mm 18mm-thick FC boards, offering a sturdy foundation that resists warping.
Secure and Functional Openings
Safety is non-negotiable with a 840×2035mm anti-theft lock door (0.4mm high-end steel, glue-sealed for weatherproofing) and 2 pieces of 1130×1100mm sliding windows. These windows feature aluminum frames, double glass layers for insulation, anti-theft railings, and a mesh layer to keep insects out—balancing security with ventilation.
Versatile Applications
Whether used as a construction site office, a remote camp lodging, a temporary classroom, or even a pop-up retail space, this detachable container house adapts effortlessly. Its modular design allows for easy expansion by connecting multiple units, while optional add-ons like 1.6mm PVC flooring and wiring parts (switches, lights, sockets) customize it for long-term use.
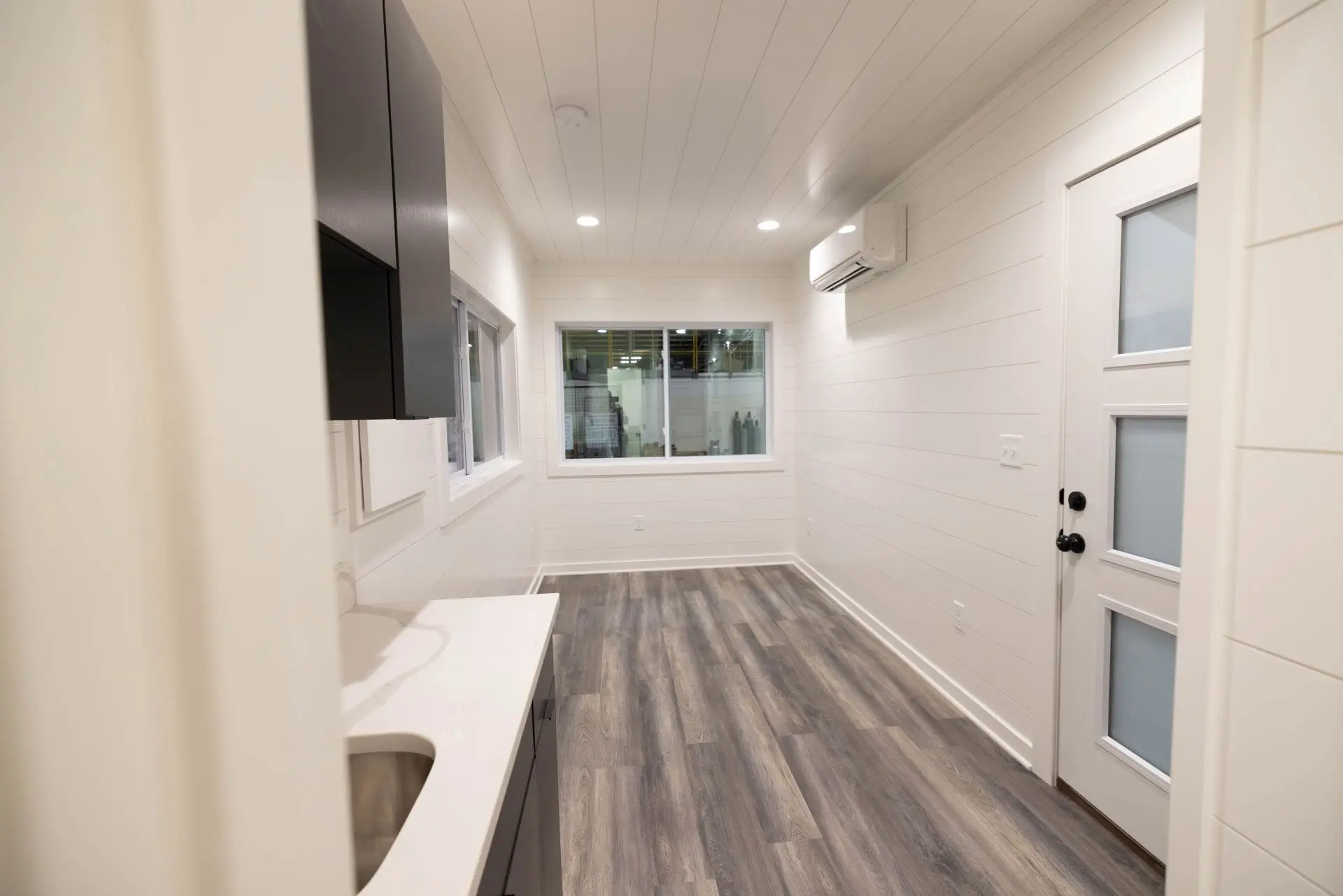
In summary, this detachable container house blends strength, efficiency, and adaptability—proving that modern construction can be both practical and innovative.

