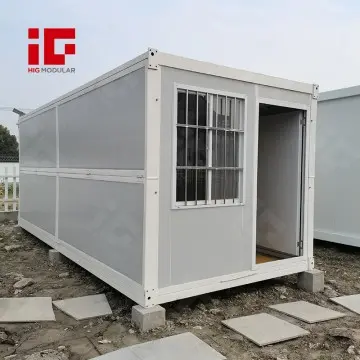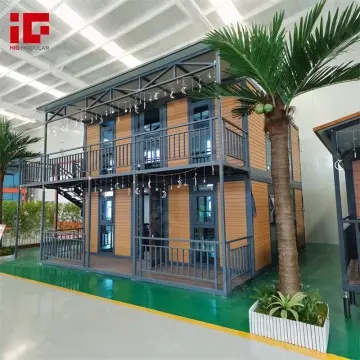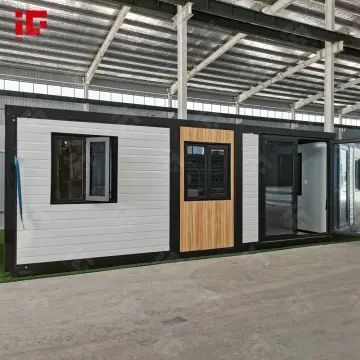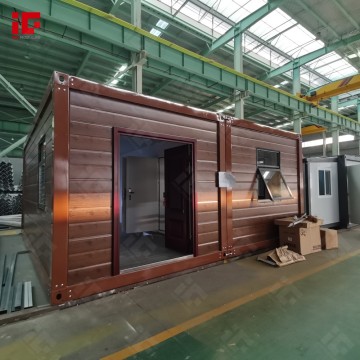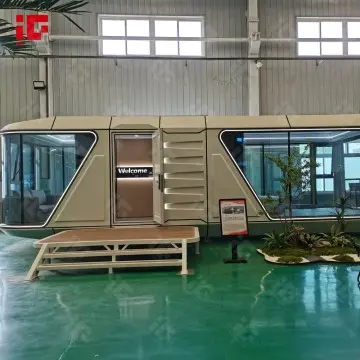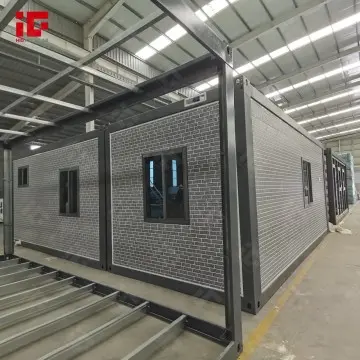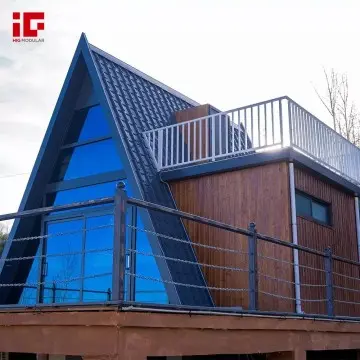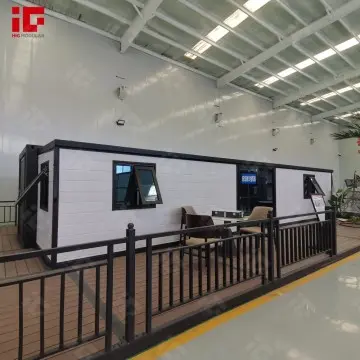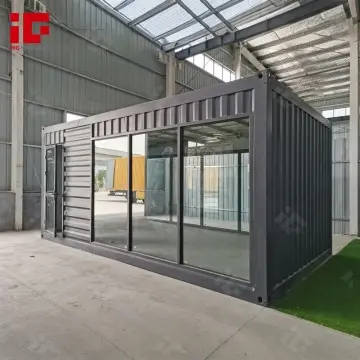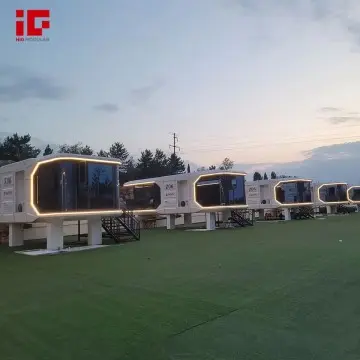Products Categories
Featured Products
Apple Cabin House – Redefining Modern Living Through Modular Double-Decker Innovation
In the ever-evolving realm of contemporary architecture, the Apple Cabin House stands as a trailblazer, reimagining residential spaces with its modular double-decker design.
- Floor Floor: Standard Color Multi-layer Solid Wood Floor
- Ceiling Standard Color Crystalline Silicon Board
- Customized Glass Door Windproof, Waterproof, Soundproof and Heat Insulating
- Main Material 6 + 18Ar + 6LOW - E Single Hollow Tempered Glass
- Wall Surface Standard Color Crystalline Silicon Board
Product Detail
In the ever-evolving realm of contemporary architecture, the Apple Cabin House stands as a trailblazer, reimagining residential spaces with its modular double-decker design. This innovative structure seamlessly merges functionality, customization, and sustainability, empowering users to craft living environments tailored to modern lifestyles. From a ground-floor zone for leisure, dining, and socializing to a second-floor luxury retreat, the Apple Cabin House redefines how we interact with space. Below, we explore its structural ingenuity, design flexibility, and the future of personalized housing.
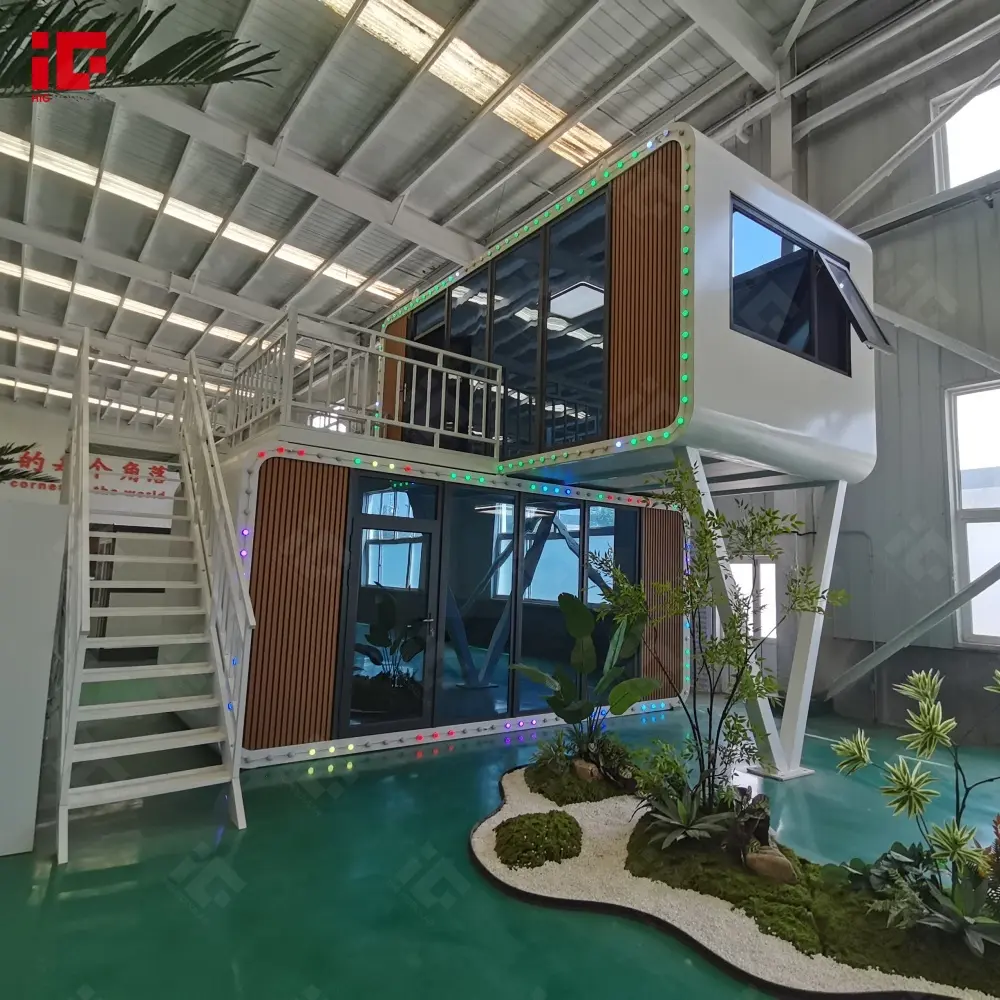
Structural Engineering: Where Strength Meets Aesthetic Appeal
At the core of the Apple Cabin House lies a hot-dip galvanized steel frame (4.0mm thickness), engineered for exceptional durability. This robust skeleton withstands wind speeds of up to 110 mph and seismic activity of magnitude 7.0, ensuring stability across diverse climates—from coastal regions to earthquake-prone zones. The exterior features a 2.5/2.0mm fluorocarbon-coated aluminum alloy cladding, paired with a 6 + 18Ar + 6 LOW-E double-tempered glass curtain wall system. This combination delivers 99% UV protection, 65% solar heat reduction, and 90% natural light transmittance, balancing energy efficiency with panoramic views.
Thermal performance is optimized by an 80–100mm polyurethane foam insulation system (R-value: 28–32), reducing heat loss by 30% compared to traditional homes. The thermal break design of window frames achieves a U-value of 1.5 W/(m²·K), surpassing standard double-glazed windows by 20% in energy efficiency. This engineering ensures year-round comfort while minimizing environmental impact.
Customizable Layouts: Your Vision, Your Living Space
The Apple Cabin House thrives on adaptability. A single module spans 18–28.8 m², but the double-decker configuration unlocks a 50+ m² living space, divided into distinct zones:
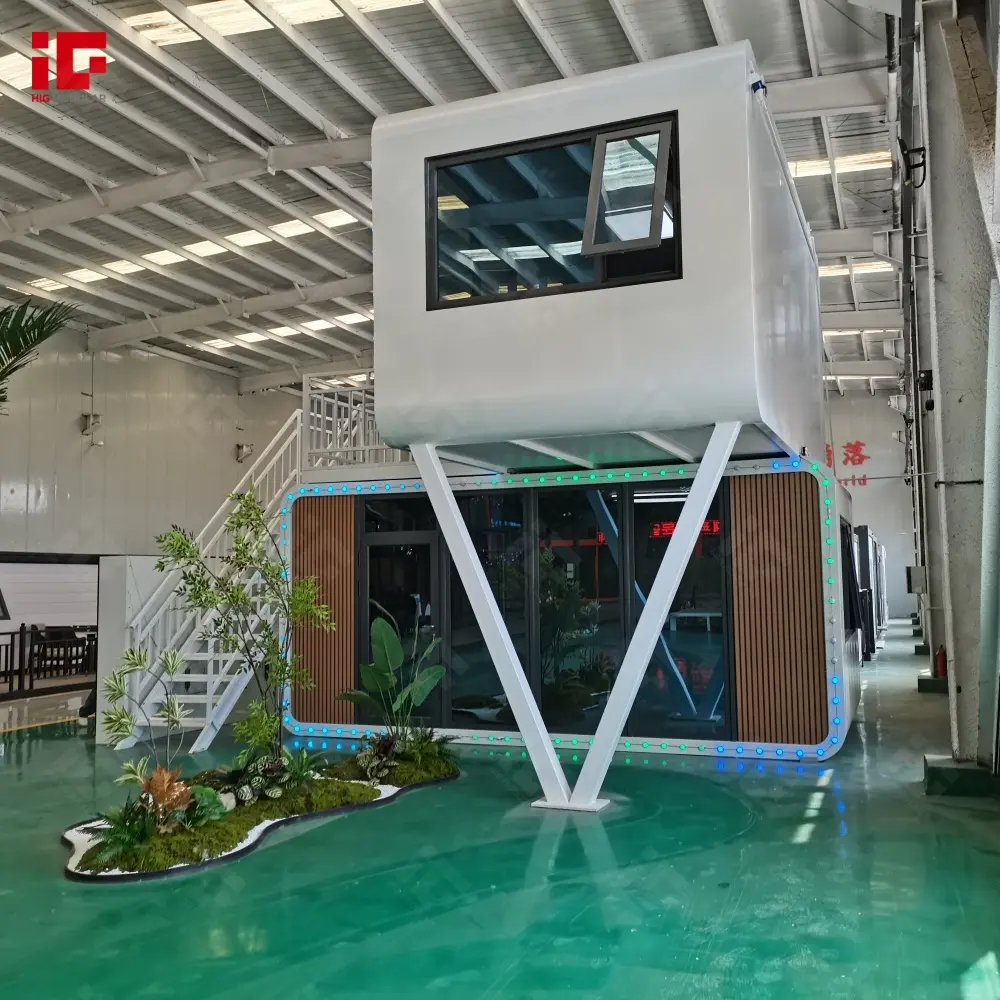
- Ground Floor: Designed as a flexible hub for leisure, dining, and socializing. Equipped with water-resistant SPC flooring and fire-retardant carbon crystal board walls, this area accommodates open-plan kitchens, lounges, or home offices. Large sliding glass doors blur the line between indoor and outdoor living, connecting to gardens or patios seamlessly.
- Second Floor: A private sanctuary for rest, featuring a spacious bedroom/lounge area and optional en-suite bathroom. The generous square footage eliminates cramped quarters, while floor-to-ceiling windows frame serene views. A 6 m² terrace extends the living space, perfect for morning coffee or stargazing.
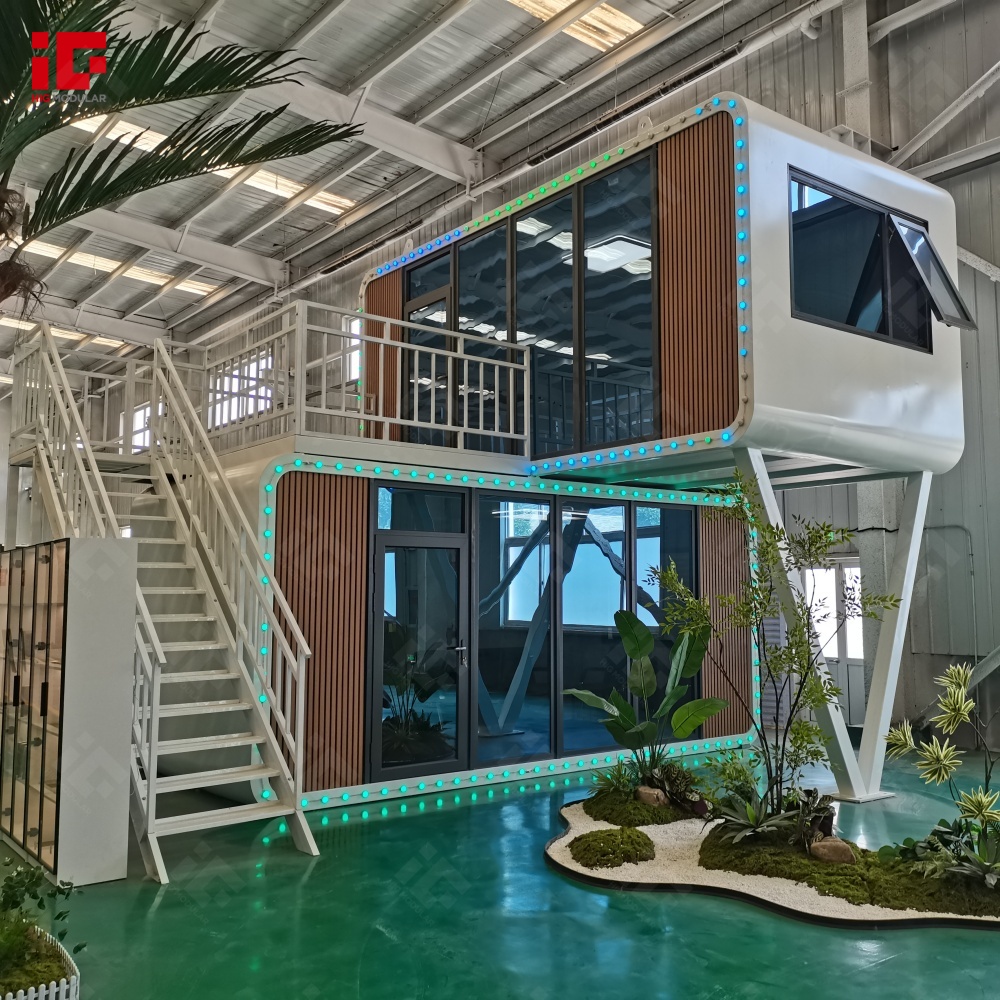
Crucially, the modular design allows complete customization. Clients can reconfigure walls, integrate smart home hubs, or add unique architectural elements—from rooftop gardens to bespoke staircases. Whether crafting a family home, a vacation retreat, or a boutique hospitality space, the Apple Cabin House adapts to every vision.
Sustainability: Eco-Conscious Living as Standard
Environmental responsibility is woven into the Apple Cabin House’s DNA. Constructed from recycled steel and aluminum, it meets CE and SGS environmental certifications, minimizing its carbon footprint. The zero-waste factory assembly reduces construction debris by 90% compared to on-site builds, while the portable design enables relocation without leaving ecological scars.
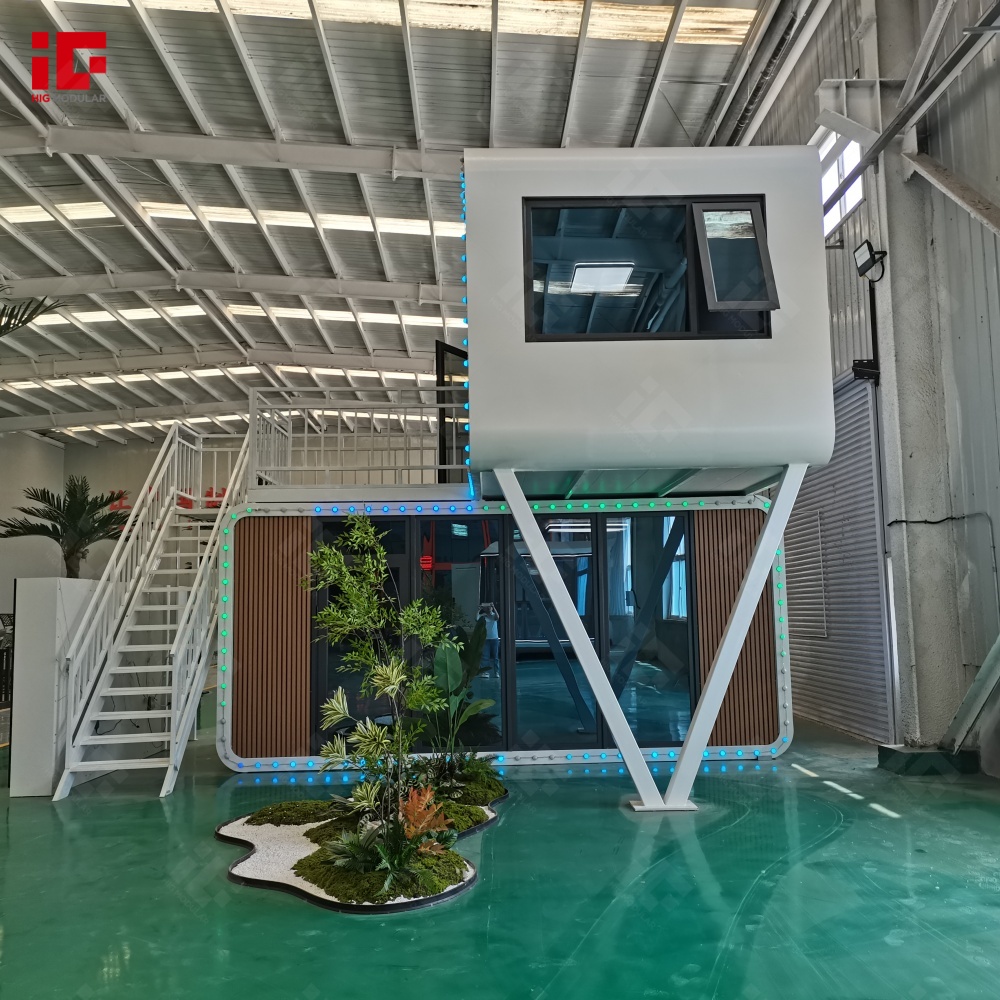
Energy efficiency is amplified by:
- Solar-Ready Infrastructure: Optional 1.2–2.4 kW solar panels and battery storage for off-grid living, slashing annual energy costs by $500–$800.
- Smart HVAC Systems: IoT-enabled climate control learns occupancy patterns, optimizing heating/cooling to save 15% on energy use.
- Low-Flow Fixtures: Water-saving toilets, showers, and appliances reduce consumption by 40% compared to standard homes.
Over its 30+ year lifespan, the cabin retains 85% of its value, outperforming conventional housing in both sustainability and resale potential.
Smart Technology & Premium Amenities
Modern living demands connectivity and comfort, and the Apple Cabin House delivers:
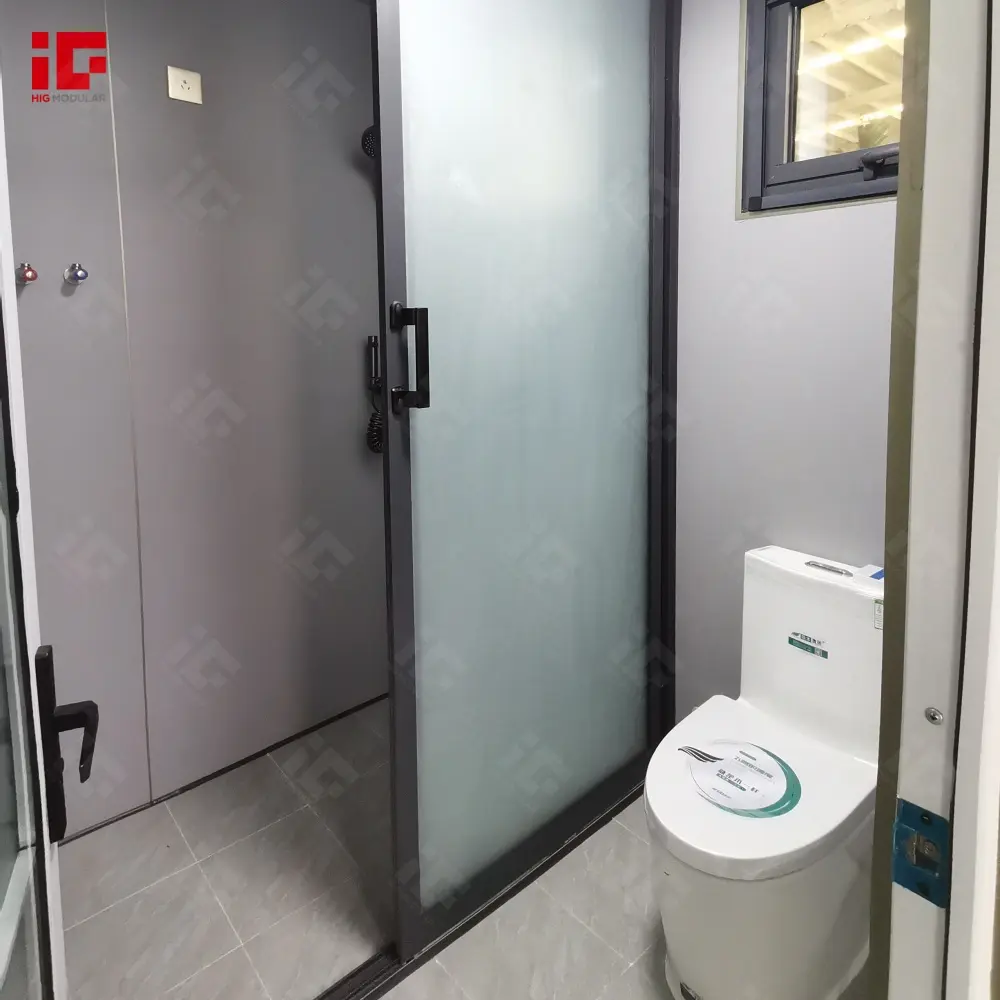
- Smart Home Integration: Keyless entry (via app, card, or code), CCTV security, and voice-controlled lighting/curtains. Pre-wired Wi-Fi 6 and Ethernet ensure seamless remote work or entertainment.
- Luxury Finishes: Multi-layer solid wood flooring, bamboo fiberboard walls, and custom cabinetry. Bathrooms feature anti-slip tiles, heated towel rails, and a three-in-one ventilation/heating/lighting system.
- Climate Control: A 12KW ducted air conditioning unit maintains ideal temperatures, while a 50L electric water heater ensures hot water on demand.
Technical Specifications
| Parameter | Single Module | Double-Decker Configuration |
|---|---|---|
| Dimensions (L×W×H) | 5.6m × 3.3m × 3.2m | 11m × 3.3m × 6.4m (approx.) |
| Total Floor Area | 18–28.8 m² | 50+ m² |
| Structural Material | Galvanized steel + aluminum alloy | Same as single module |
| Wind Resistance | 110 mph | 110 mph |
| Seismic Rating | Magnitude 7.0 | Magnitude 7.0 |
| Insulation R-Value | 28–32 | 28–32 |
| Solar Panel Capacity | 1.2 kW (optional) | 2.4 kW (optional) |
Applications: Beyond Residential Living
The Apple Cabin House transcends traditional housing:
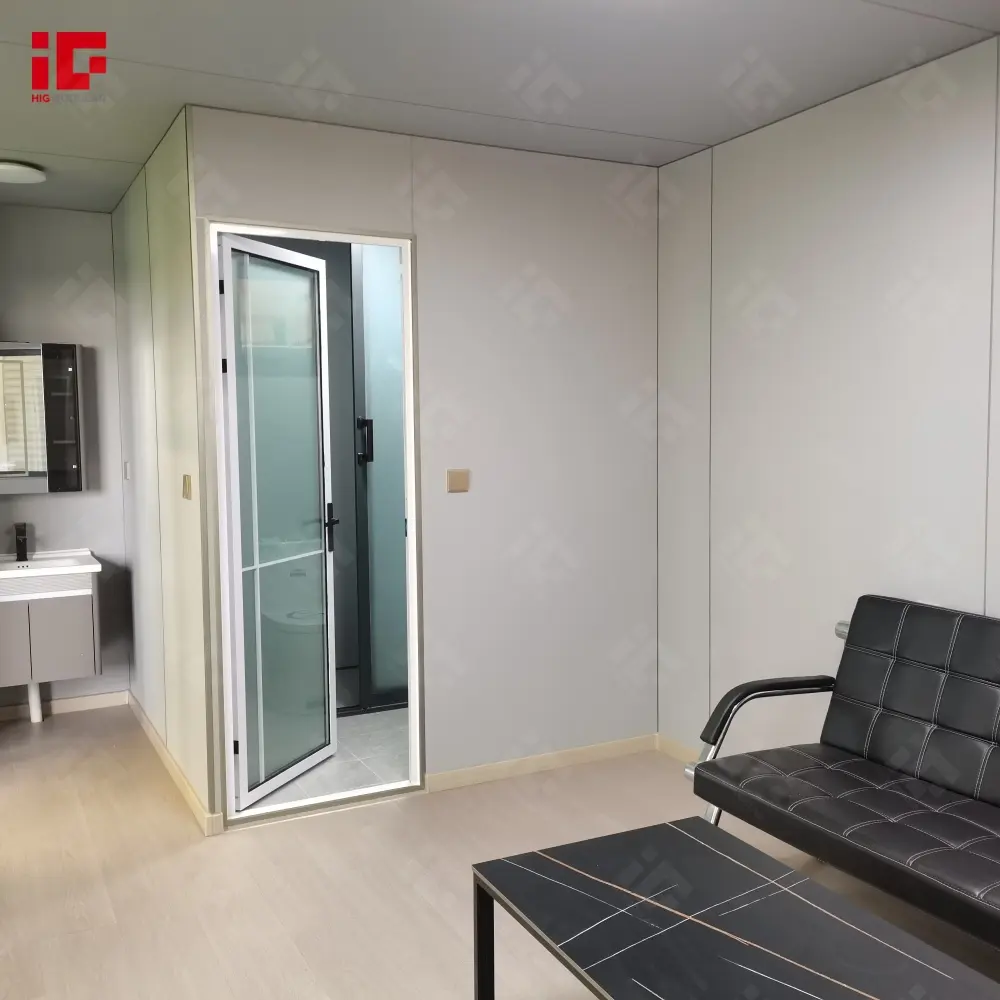
- Hospitality: Glamping resorts use it to offer luxury eco-retreats, with custom upgrades like hot tubs or outdoor fire pits.
- Commercial: Pop-up offices, retail spaces, or remote work hubs benefit from its quick assembly (3–7 days) and portable design.
- Emergency Shelters: Deployable in disaster zones, providing durable, climate-controlled housing within days.
Conclusion
The Apple Cabin House is more than a dwelling—it’s a testament to how modular design can revolutionize living. By blending structural resilience, customization, and sustainability, it addresses the needs of modern lifestyles while honoring environmental stewardship. Whether as a permanent home, a vacation escape, or a commercial venture, this double-decker innovation proves that the future of housing is adaptable, efficient, and undeniably stylish.

