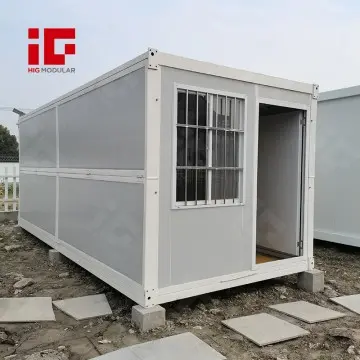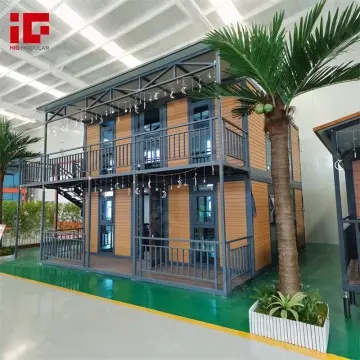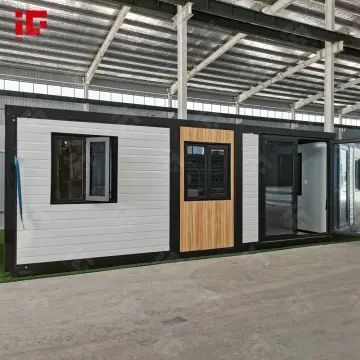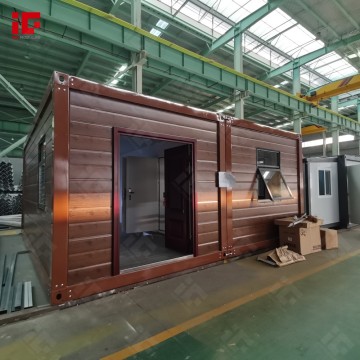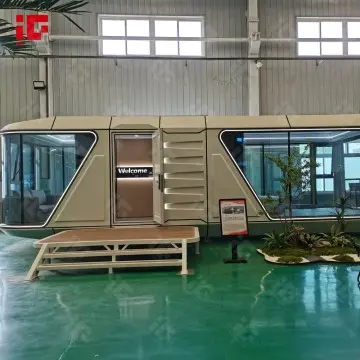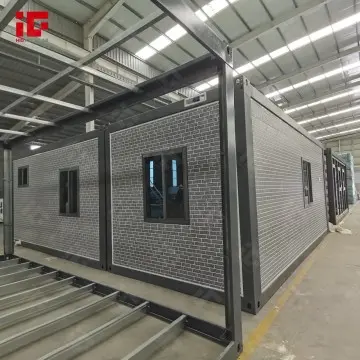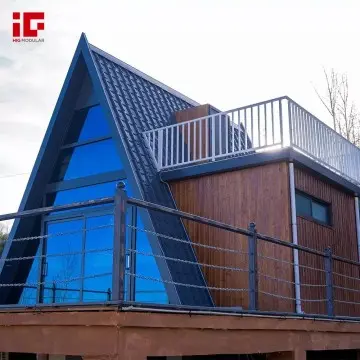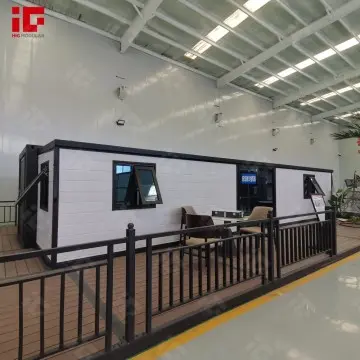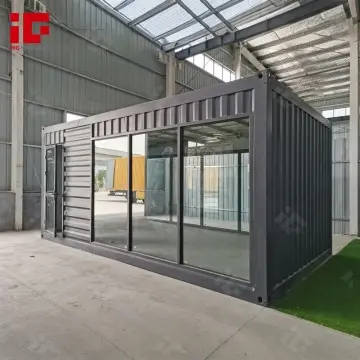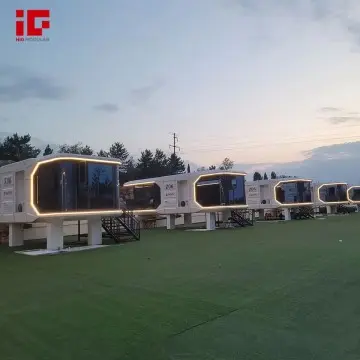Products Categories
Featured Products
A-Frame Cabin House: Merging Timeless Design with Cutting-Edge Technology
The A-Frame Cabin House has captivated architects and travelers alike for its iconic triangular form and adaptability.
- Wind Load Up to 2.1kn/㎡
- Earthquake resistant Up to 9 magnitude
- Snow Load Up to 1.5kn/㎡
- Roof Dead Load 0.6kn/㎡
- Roof Live Load 0.6kn/㎡
- Floor Ceramic tile and wooden ground floor for your choice
- Ceiling EPS/PVC/Metal Panel
- Electric Ceiling lights, electric wire, socket
- Window Double layer glass aluminum alloy windows
- Doors Entrance door, inner wooden door, with lock and keys
- Cupboard Quartz stone counter top with stainless sink and tap
- Toilet Sprinkler, hand basin, water closet
- Application Hotel, House, Office, Shop, Villa, Warehouse, Kiosk, Carport, Sentry Box, Guard House
- Life Span More than 50 years
Product Detail
The A-Frame Cabin House has captivated architects and travelers alike for its iconic triangular form and adaptability. Built with Light Steel Structure (LSS), this modern dwelling transcends traditional cabin aesthetics, offering unmatched performance in extreme climates and urban settings. Below, we delve into its design philosophy, technical innovations, and real-world applications.
1. Aesthetic Appeal and Spatial Efficiency
The A-Frame’s steeply pitched roof and open-plan layout maximize space while minimizing footprint. Key design elements include:
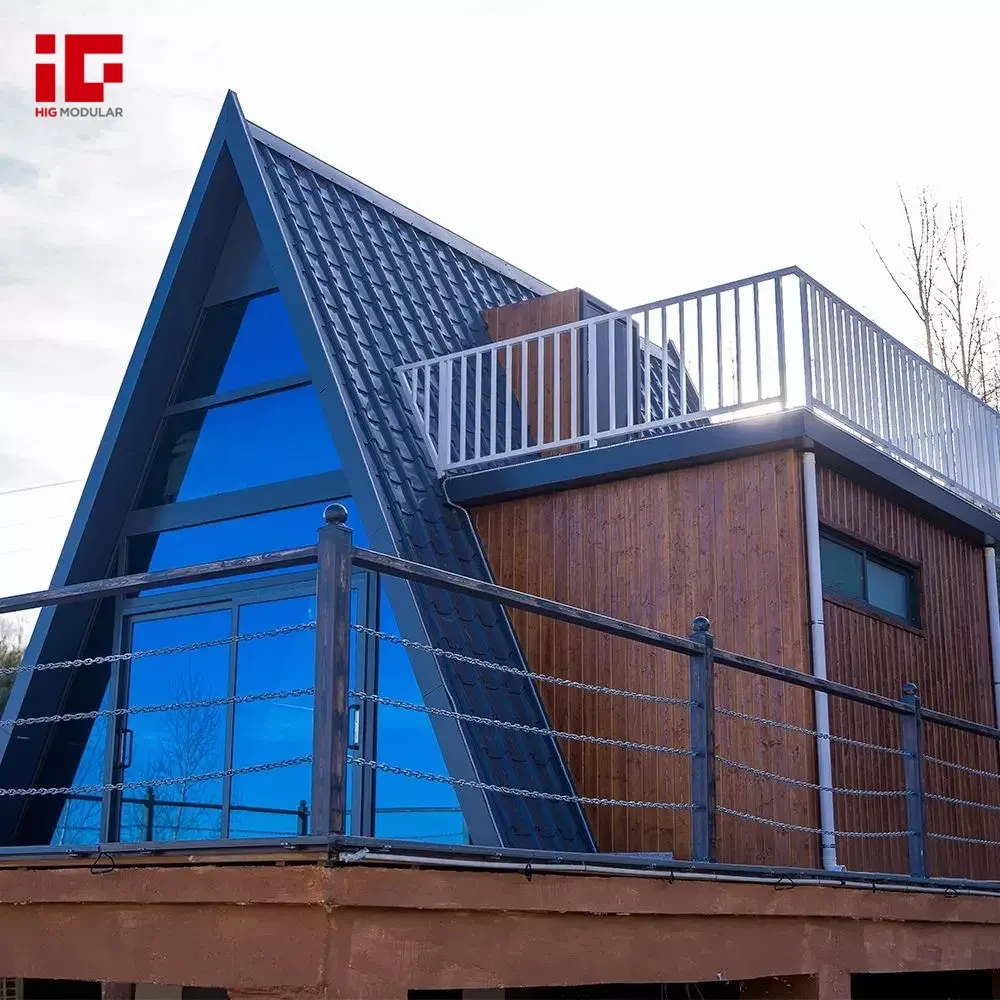
-
Vaulted Ceilings:
The 6–8m ceiling height creates a sense of grandeur, often complemented by floor-to-ceiling windows that frame natural landscapes . In Ohio’s Hocking Hills, a luxury A-Frame cabin features a 20-foot glass wall overlooking forests . -
Loft Flexibility:
The mezzanine level can serve as a bedroom, home office, or relaxation area. In Colorado’s A-Frame Club, lofts accommodate pull-out beds for family groups . -
Indoor-Outdoor Flow:
Wrap-around decks and sliding glass doors blur boundaries between interior and exterior. The Skyline A-Frame in Arkansas integrates a heated pool and hot tub into its elevated terrace .
2. Light Steel Structure: The Backbone of Performance
LSS redefines construction norms through its precision engineering and versatility:
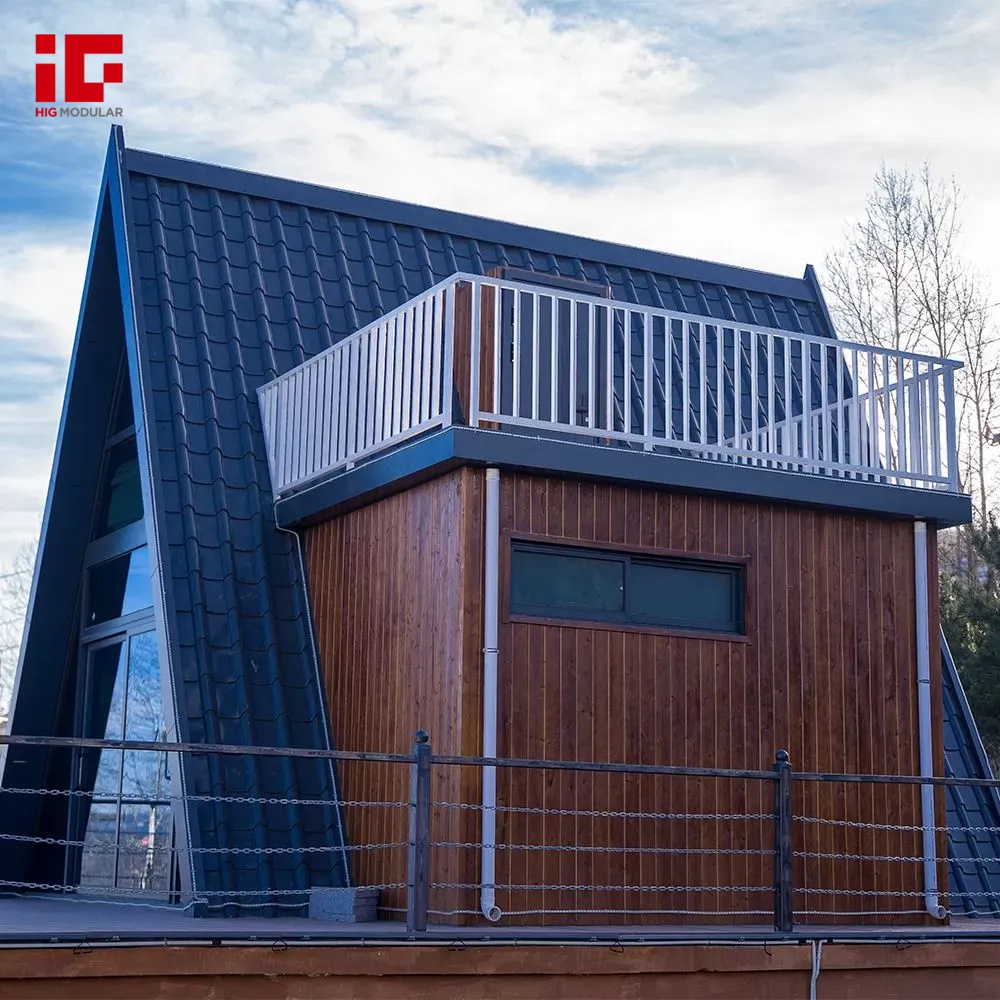
-
Cold-Formed Steel Advantages:
- Corrosion Resistance: 80g/m² galvanized coating ensures 25+ years of outdoor use without rust .
- Customization: Steel members can be curved or angled to create non-traditional shapes, expanding design possibilities .
-
Modular Construction:
Panels are prefabricated in factories, shipped to site, and assembled with minimal tools. This reduces weather-related delays and ensures 95% construction accuracy .
Engineering Breakthroughs
-
Wind Resistance:
The aerodynamic A-frame shape deflects high winds, achieving 180 km/h wind load capacity (ASCE 7-16 standards) . -
Thermal Performance:
Insulated sandwich panels (R-value ≥ 30) combined with airtight seals reduce heating/cooling costs by 40% compared to wood-frame homes .
3. Sustainable Solutions for Modern Living
The A-Frame Cabin House prioritizes environmental stewardship:
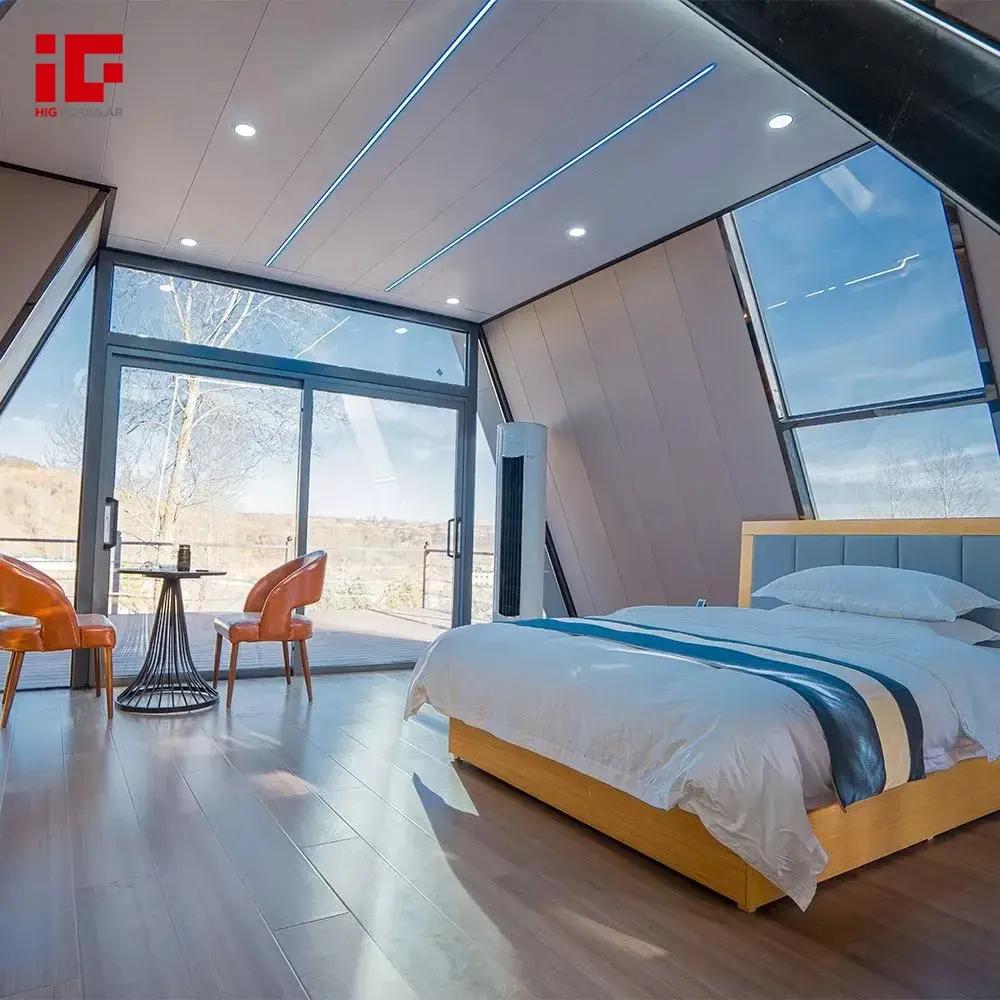
-
Green Materials:
Recycled steel (up to 70% post-industrial content) and low-VOC finishes align with LEED certification criteria . -
Energy Independence:
Solar photovoltaic systems integrated into the roof generate 80% of the home’s electricity. In Norway, an off-grid A-Frame cabin powers itself with solar and a small wind turbine . -
Water Conservation:
Rainwater harvesting systems and low-flow fixtures reduce municipal water usage by 60%. The A-Frame Club in Colorado uses permeable boardwalks to preserve natural drainage .
4. Case Studies: Realizing the A-Frame Vision
Case 1: Luxury Ski Retreat (Colorado, USA)
The A-Frame Club combines 31 steel-framed cabins with a historic saloon-turned-lodge. Each 475ft² cabin features:
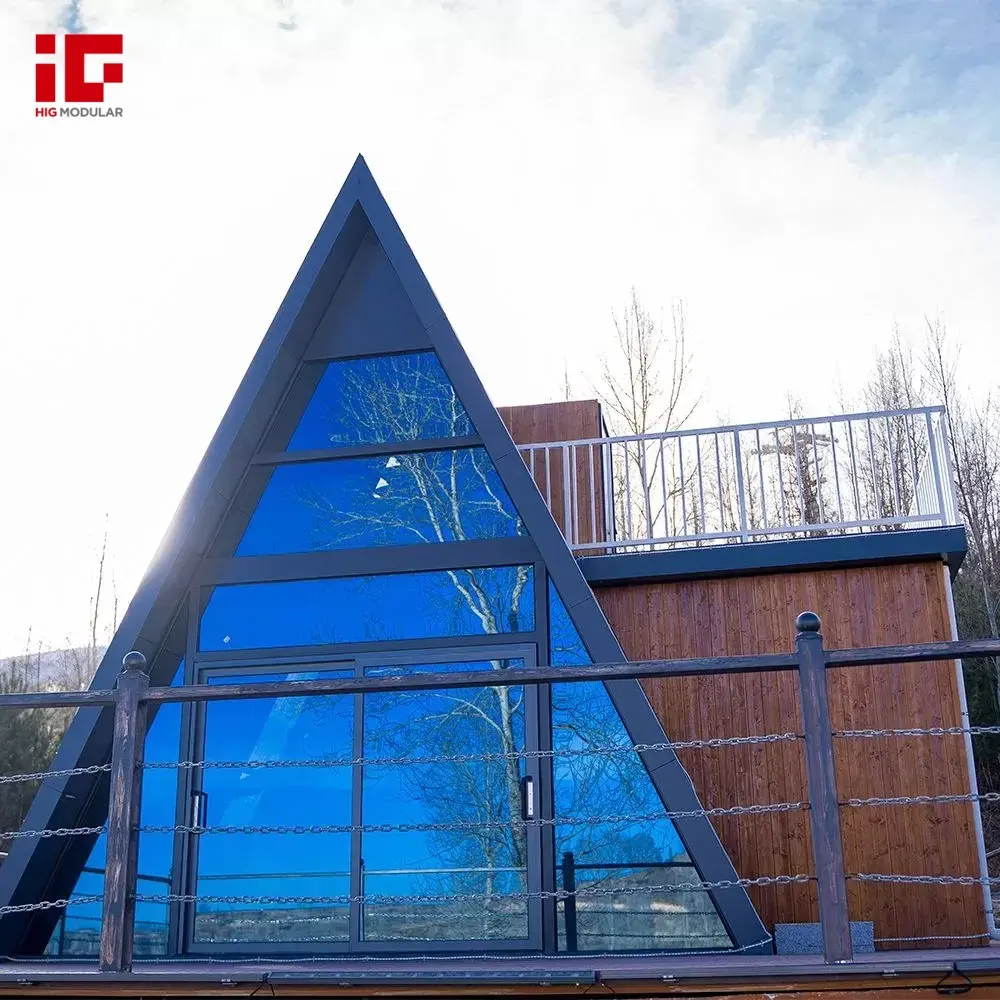
-
Custom Malm Fireplaces:
Energy-efficient ethanol burners provide ambiance without chimney drafts. -
Vintage-Inspired Interiors:
Cedar paneling and mid-century furniture create a nostalgic yet modern atmosphere .
Case 2: Lakeside Eco-Retreat (Missouri, USA)
The Skyline A-Frame demonstrates LSS adaptability:
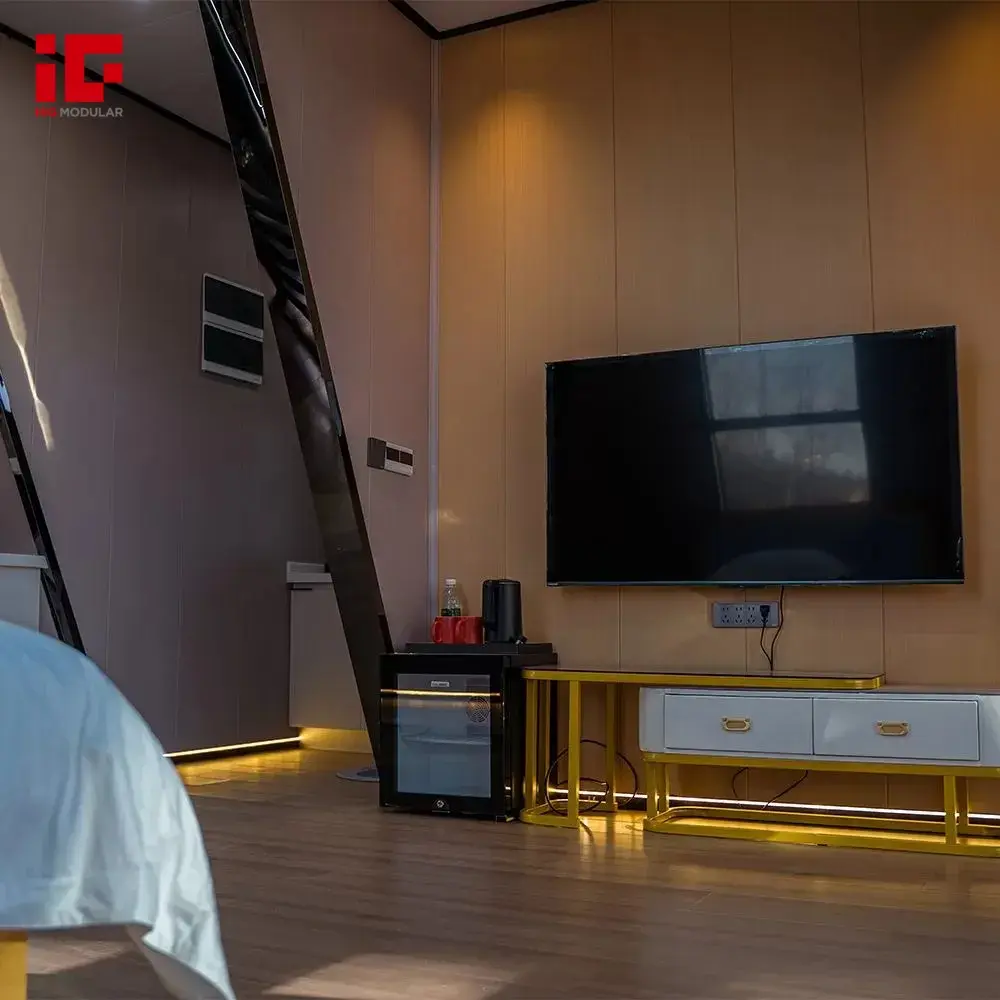
-
Black Metal Exterior:
Matte-finish steel cladding resists UV damage and complements the forest backdrop. -
Smart Home Integration:
Voice-controlled lighting and heating systems optimize energy use .
Case 3: Tropical Beach Cabana (Thailand)
A beachfront A-Frame resort uses marine-grade stainless steel to withstand saltwater corrosion. Features include:
-
Hurricane-Resistant Design:
Overlapping steel panels and reinforced foundations survive Category 4 storms. -
Bamboo Composite Flooring:
Renewable material adds warmth while resisting moisture .
5. Market Trends and Industry Recognition
The LSS market is projected to grow at a 7.8% CAGR from 2023–2029, driven by demand for sustainable and disaster-resistant housing . Key drivers include:
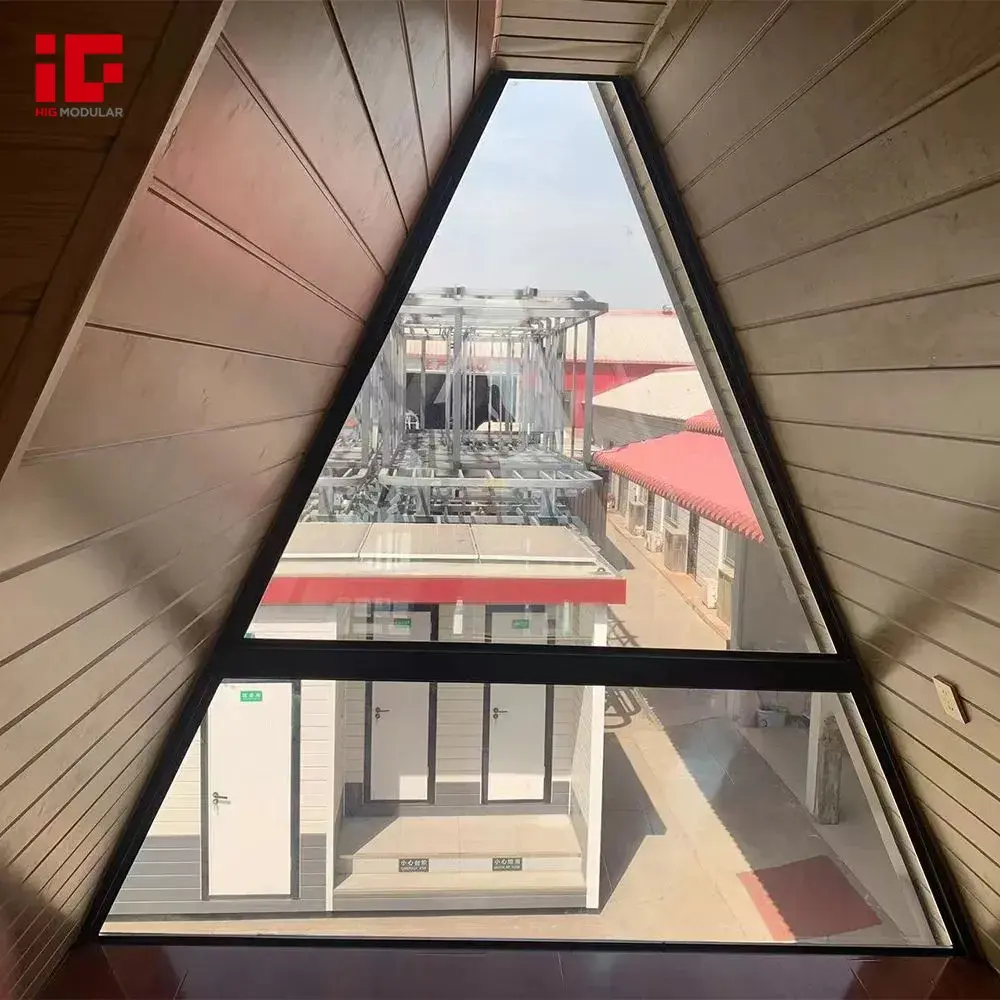
-
Government Incentives:
EU’s Carbon Border Adjustment Mechanism (CBAM) rewards projects using recycled steel . -
Post-Pandemic Demand:
Remote work has fueled sales of second homes, with A-Frame cabins accounting for 15% of luxury vacation rentals in 2024 .
Conclusion
The A-Frame Cabin House is more than a shelter—it’s a symbol of innovation. With Light Steel Structure, it marries timeless design with 21st-century technology, offering durability, sustainability, and unmatched beauty. As the construction industry evolves, this iconic structure remains at the forefront, proving that practicality and elegance can coexist. Whether in the mountains, by the sea, or in urban oases, the A-Frame Cabin House is redefining what it means to live in harmony with nature and technology.

